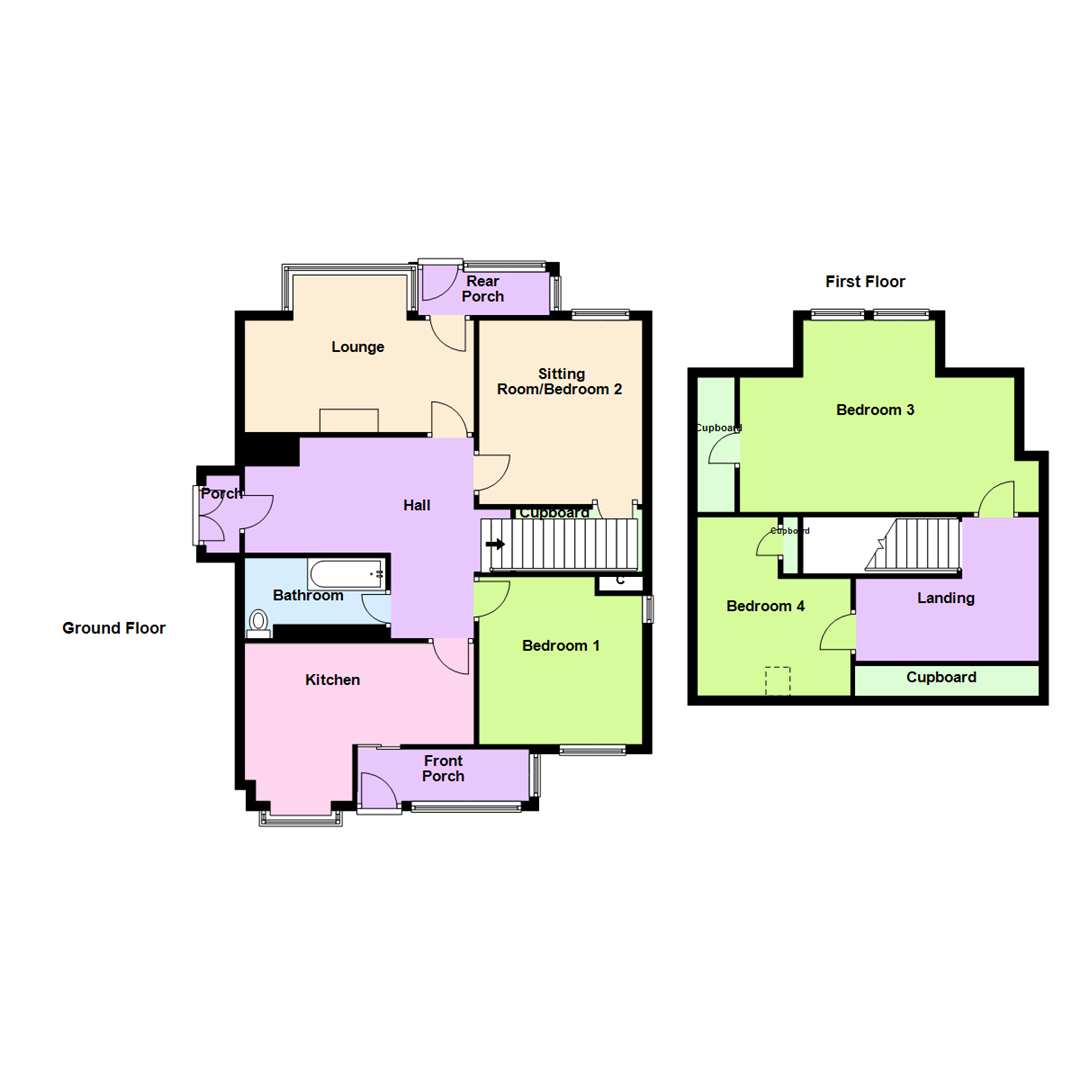Semi-detached bungalow for sale in Haylie Gardens, Largs KA30
Just added* Calls to this number will be recorded for quality, compliance and training purposes.
Property features
- Beautiful Sea Views
- Desirable south side location
- Quiet cul-de-sac
- 3/4 bedroom
- Close to promenade and seafront and marina
- Upgrading required
- Garage
Property description
Welcome to this charming property located in the sought-after area of Haylie Gardens, Largs. This delightful bungalow boasts beautiful views of the Firth of Clyde, Cumbrae and Arran. This cosy home has 2 reception rooms, 3 bedrooms, and 1 bathroom, offering ample space for comfortable living.
One of the unique features of this property is the option to convert the public room into an additional bedroom, providing flexibility to accommodate your needs.
On the upper floor there is a generous amount of storage space as well as spacious bedrooms and again breathtaking views.
Situated in a semi-detached older style property, this home exudes character and potential. The property features a beautiful garden, perfect for enjoying the outdoors and adding your personal touch to the landscape as well as the benefit of off street parking and a garage. To the rear, the south west facing garden has a raised deck area perfect for entertaining and watching the sunset.
Conveniently located just minutes away from the seafront and promenade, this home offers easy access to leisurely strolls along the coast and breathtaking sea views. Whether you enjoy morning walks or evening sunsets, this location has it all.
While upgrading is required, this property presents a fantastic opportunity to create your dream home in a desirable location. Don't miss out on the chance to own a piece of this idyllic setting in Haylie Gardens. Contact us today to arrange a viewing and unlock the potential of this wonderful property.
Chain free
Front Entrance Porch (1.98m x 0.94m (6'6 x 3'1))
Bright front porch with windows.
Kitchen (3.99m x 3.48m (13'1 x 11'5))
Good sized kitchen with floor and wall units, free standing gas cooker, fridge freezer and island with worktop space and storage.
Lounge (4.34m (inc bay) x 3.99m (14'3 (inc bay) x 13'1))
Spacious lounge room with gas fire and fire surround. Large bay window overlooking the rear garden and giving partial sea views and views to Cumbrae and Arran. Glazed door to rear porch.
Rear Porch (2.31m x 0.97m (7'7 x 3'2))
Rear porch housing boiler and washing machine. Access to rear garden and decking area.
Bedroom 1 (3.84m x 3.66m (12'7 x 12'0))
Light and bright front bedroom. Storage cupboard with shelves
Bedroom 2/Sitting Room (4.65m x 3.66m (15'3 x 12'0))
'Large bedroom or extra family room to the rear of the property. Beautiful partial sea views across to Cumbrae and Arran. Large walk in under stairs cupboard ( 9'3 x 2'7)
Bathroom (2.57m x 1.88m (widest) (8'5 x 6'2 (widest)))
Partially tiled bathroom, glazed window, bathroom with over bath electric shower, sink and w/c, wall storage cupboard.
Hall (l shaped 3.12m x 1.57m 3.66m x 1.22m (l shaped 1)
Side Entrance Vestibule (0.66m x 1.57m (2'2 x 5'2))
Side porch entrance through storm doors with traditional floor tiles.
Bedroom 3 (3.66m (inc bay) x 3.81m (12'0 (inc bay) x 12'6))
Good sized upper bedroom with fantastic views over the Firth of Clyde, Cumbrae and Arran. Large walk in storage cupboard.
Large Walk In Cupboard (1.83m x 2.62m (6'0 x 8'7))
Excellent walk in cupboard ideal for use as a walk in wardrobe.
Bedroom 4 (l shaped 4.06m x 2.79m x 1.85m (l shaped 13'4 x 9')
L shaped bedroom with skylight and shelved storage cupboard
Upper Landing (2.06m x 1.52m (6'9 x 5'0))
Outside
To the front of the property there are beautiful gardens with an area of lawn, shrubs, bushes and borders. A chipped garden path leads to the front of the house. There is a garage and driveway with space for 1 car. At the rear there is a raised deck area to enjoy full afternoon sun and the beautiful views. A decorative chipped enclosed back garden has a wooden garden shed and gate access to the front. There is also a storage room attached to the house.
Property info
For more information about this property, please contact
Robert F Duff & Co, KA30 on +44 1475 327875 * (local rate)
Disclaimer
Property descriptions and related information displayed on this page, with the exclusion of Running Costs data, are marketing materials provided by Robert F Duff & Co, and do not constitute property particulars. Please contact Robert F Duff & Co for full details and further information. The Running Costs data displayed on this page are provided by PrimeLocation to give an indication of potential running costs based on various data sources. PrimeLocation does not warrant or accept any responsibility for the accuracy or completeness of the property descriptions, related information or Running Costs data provided here.





































.png)