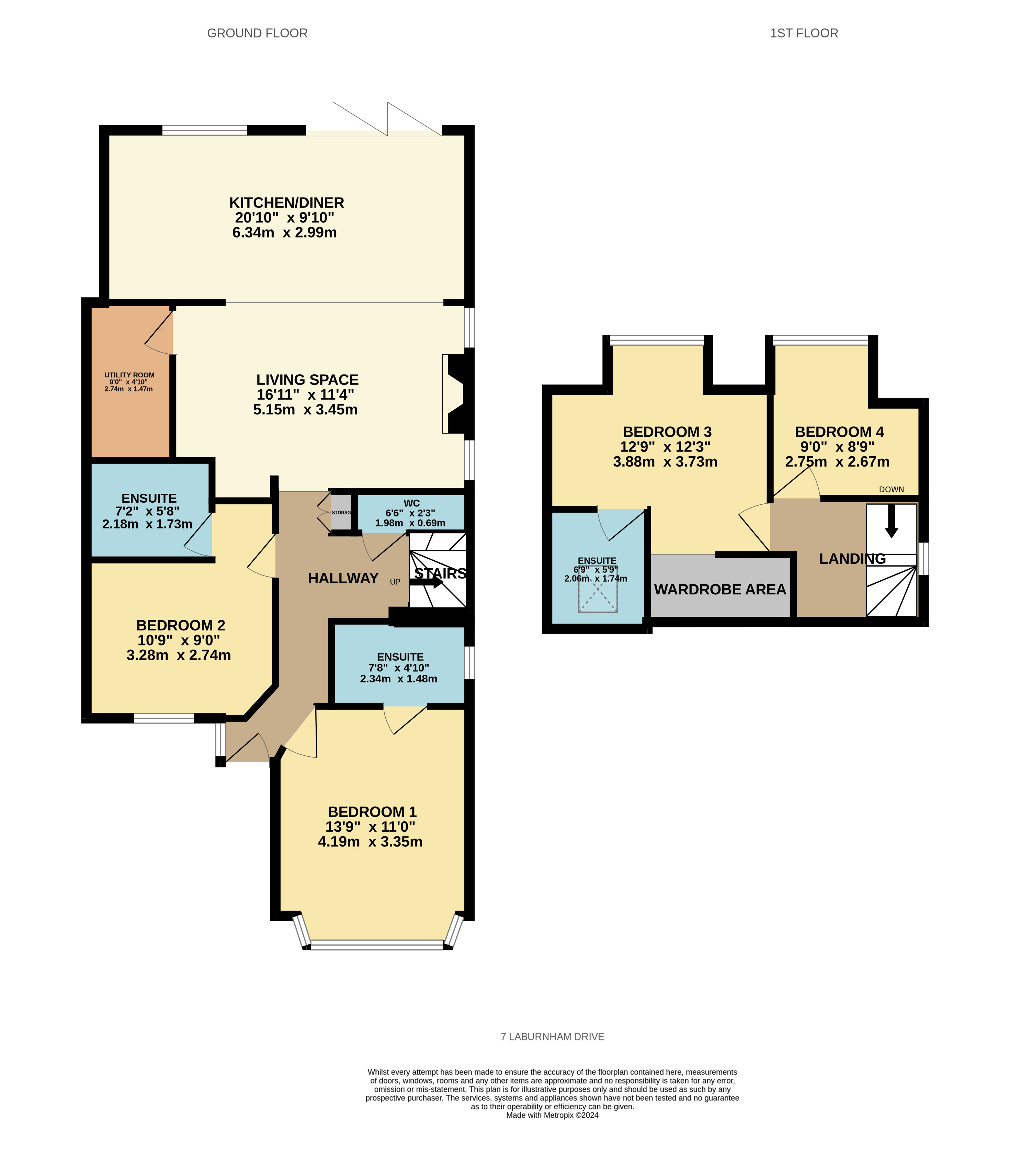Bungalow for sale in Laburnum Drive, Corringham, Essex SS17
Just added* Calls to this number will be recorded for quality, compliance and training purposes.
Property features
- 150' Rear Garden
- Three en suites
- Off street parking
- Sensational kitchen/family room
- Highly specified
- Four bedrooms
Property description
Exquisitely extended and refurbished four bedroom (three en suites) family home with 150' rear garden, sensational kitchen/family room with bifold doors leading to decking area and South West backing garden.
Exquisitely extended and refurbished four bedroom (three en suites) family home with 150' rear garden, sensational kitchen/family room with bifold doors leading to decking area and South West backing garden. A bespoke kitchen with integrated appliances is complimented by a utility room. Attention to detail is evident in all areas of the home including the three en suites and separate cloakroom.
Entrance Hall:
Radiator. Wood laminate flooring.
Ground floor WC:
Low flush wc, vanity unit with wash hand basin over with mixer taps.
Kitchen/Family Room: 20'10" (6.35) max x 22'2" (6.76) max
Double glazed window to rear. Double glazed bifold doors to rear. Two double glazed windows to side. Wood laminate flooring. A bright room with windows to two elevations and access to garden. Bespoke kitchen with 5 ring induction hob, two double ovens, microwave, coffee machine and integrated dishwasher.
Utility Room: 9' x 4'10" (2.74m x 1.47m)
Base and eye level units with roll top work surfaces, inset stainless steel single drainer unit with mixer tap. Space for both washing machine and tumble dryer.
Bedroom 1: 13'9" (4.2) max into bay x 11' (3.35)
Double glazed bay window to front. Radiator. Fitted carpet. Access to:
En suite: 7'8" x 4'10" (2.34m x 1.47m)
Double glazed window to side. Underfloor heating. Three piece suite comprising: Pedestal wash hand basin with mixer tap, panelled bath with mixer tap and plumbed in shower over and fitted screen. Low flush wc. Smart mirror TV.
Bedroom 2: 10'9" x 9' (3.28m x 2.74m)
Double glazed window to front. Radiator. Fitted carpet. Access to:
En suite: 7'2" x 5'8" (2.18m x 1.73m)
Underfloor heating. Three piece suite comprising: Walk-in shower cubicle, low flush wc and pedestal wash hand basin with mixer tap.
Landing:
Double glazed window to side. Fitted carpet. Built-in storage cupboard. Doors to bedrooms 3 and 4.
Bedroom 3: Approx 12'9" (3.89) x 12'3" (3.73) (Irregular shape) Double glazed window to rear. Radiator. Fitted carpet. Walk-in wardrobe area. Door to:
En suite: 6'9" x 5'9" (2.06m x 1.75m). Velux window to front. Underfloor heating. Walk-in shower cubicle. Low flush wc and wash hand basin.
Bedroom 4: 9' x 8'9" max (2.75m x 2.67m) max
Double glazed window to rear. Radiator. Fitted carpet.
Rear Garden: 150' (45.72m)
150' South West facing. Commencing decked entertainment area. Remainder laid to lawn with flower and shrub borders.
Workshop: 2.9m x 4.3m.
Electric and lighting connected.
Summer House: 2.4m x 2.4m.
Metal Shed: 2.75m x 2.1m.
Electric and lighting connected.<br /><br />
For more information about this property, please contact
John Cottis & Co, SS17 on +44 1375 659187 * (local rate)
Disclaimer
Property descriptions and related information displayed on this page, with the exclusion of Running Costs data, are marketing materials provided by John Cottis & Co, and do not constitute property particulars. Please contact John Cottis & Co for full details and further information. The Running Costs data displayed on this page are provided by PrimeLocation to give an indication of potential running costs based on various data sources. PrimeLocation does not warrant or accept any responsibility for the accuracy or completeness of the property descriptions, related information or Running Costs data provided here.


































.png)

