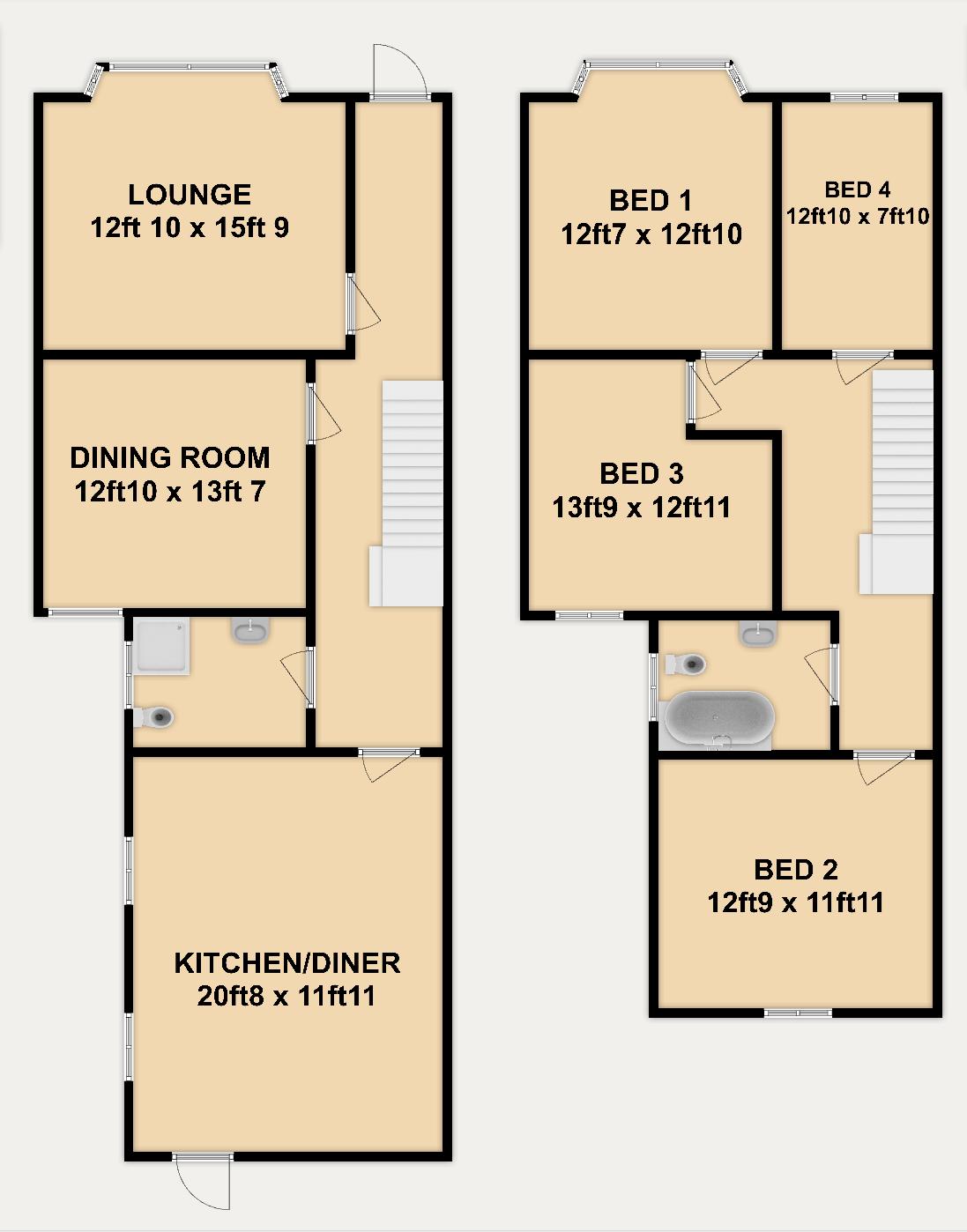Terraced house for sale in Gerald Street, Wrexham LL11
* Calls to this number will be recorded for quality, compliance and training purposes.
Property features
- Red Brick Victorian Town House
- 4 Double Bedrooms
- 2 Spacious Reception Rooms
- 2 Full Bathrooms
- A Wealth of Original Features
- Rear Garden
- Walking Distance to Wrexham Town Centre
- I Need of Cosmetic Modernisation
- Parking to the Rear
- Chain Free
Property description
A spacious 4 bedroom red brick period town house set within walking distance of Wrexham Town Centre.
With 4 double bedrooms, 2 Large reception rooms a large kitchen/diner, 2 bathrooms plus a rear garden and parking to the rear its a perfect family home.
Previously occupied as a rental property for many years it has a wealth of original features including multiple Victorian fireplaces, stained glass features, ceiling roses and a beautiful staircase, its now in need of some cosmetic modernisation.
The property is offered for sale chain free, as it is currently tenanted until September 2024
Front
Set back from the road with a front garden laid to patio, red brick wall surround, recessed porch with a decorative door with high level stained glass feature opening to the entrance hallway
Entrance Hallway
Original tiled floor, original panelled doors to lounge, dining room and kitchen/diner. Solid wood door to under stairs storage cupboard, original solid wood spindle stairwell to the first floor
Lounge (15' 9'' x 12' 10'' (4.80m x 3.91m))
Bay window to front aspect, wall mounted radiator, Victorian fireplace with original tiled and decorative mantle
Dining Room (13' 7'' x 12' 10'' (4.14m x 3.91m))
Double glazed window to rear aspect, wall mounted radiator, Victorian fireplace with original tiled and decorative mantle
Bathroom (8' 5'' x 5' 10'' (2.56m x 1.78m))
A suite comprising a shower cubical with shower, close coupled WC and pedestal wash hand basin, tiled floor, part tiled walls, obscure window to side aspect, wall mounted radiator
Kitchen/Diner (2' 8'' x 11' 11'' (0.81m x 3.63m))
A range of fitted wall, drawer and base units, worktop with stainless steel sink unit with mixer tap, inset gas hob with extractor hood over, built in eye level oven, plumbing for washing machine, space for fridge freezer, wall mounted combination boiler, two double glazed windows to the side aspect, door opening to the rear garden, wall mounted radiator
First Floor Landing
Original panelled doors to bedrooms and bathroom, sun window allowing natural light from the spacious attic
Bedroom One (12' 10'' x 12' 7'' (3.91m x 3.83m))
Bay window to front aspect, wall mounted radiator, Victorian fireplace with original tiled and decorative mantle
Bedroom Four (12' 10'' x 7' 10'' (3.91m x 2.39m))
Window to front aspect, wall mounted radiator
Bedroom Three (13' 9'' x 12' 11'' (4.19m x 3.93m))
Double glazed window to rear aspect, wall mounted radiator, Victorian fireplace with original tiled and decorative mantle
Family Bathroom (8' 5'' x 5' 10'' (2.56m x 1.78m))
A modern suite comprising a free standing bath, close coupled WC and pedestal wash hand basin, part tiled walls, obscure double glazed window to the side, wall mounted radiator
Bedroom Two (12' 9'' x 11' 11'' (3.88m x 3.63m))
Double glazed window to rear aspect, wall mounted radiator, Victorian fireplace with original tiled and decorative mantle
Rear Garden
A spacious garden with a lawned area, patio area, timber storage shed and brick built shed, timber fencing surround, timber gate to the rear with access to a parking area
Note
The property is currently tenanted and viewings are to be arranged to the tenants convenience, the property is being sold with vacant possession
Property info
For more information about this property, please contact
Grow Property, LL11 on +44 1978 255658 * (local rate)
Disclaimer
Property descriptions and related information displayed on this page, with the exclusion of Running Costs data, are marketing materials provided by Grow Property, and do not constitute property particulars. Please contact Grow Property for full details and further information. The Running Costs data displayed on this page are provided by PrimeLocation to give an indication of potential running costs based on various data sources. PrimeLocation does not warrant or accept any responsibility for the accuracy or completeness of the property descriptions, related information or Running Costs data provided here.























.png)


