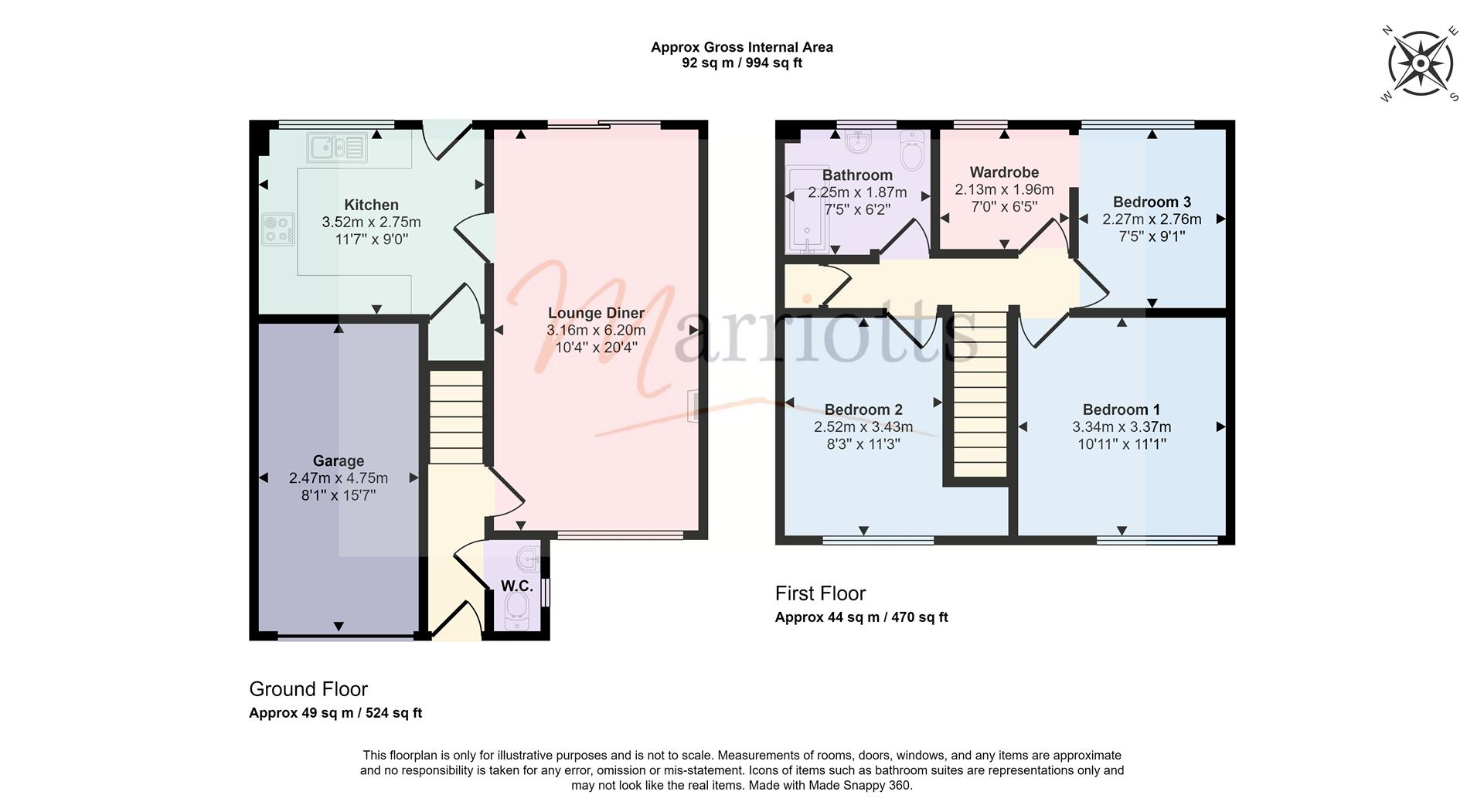Detached house for sale in Carisbrooke Avenue, Gedling, Nottingham NG4
* Calls to this number will be recorded for quality, compliance and training purposes.
Property features
- Four bedrooms
- Full length lounge diner
- Hall with downstairs toilet
- Kitchen with built-in oven and hob
- Lovely enclosed gardens
- Cul-de-sac location
Property description
A well-maintained four-bedroom detached modern family home in this popular cul-de-sac location, just off Burton Road and within walking distance of Carlton-Le-Willows Academy and a short drive to open countryside and local retail parks - no upward chain
Overview
Welcome to Carisbrooke Avenue, Gedling, a well maintained detached house nestled in a peaceful cul de sac location and conveniently situated within walking distance of the esteemed Carlton le Willows Academy, this home provides a perfect setting for families with school-going children. The inclusion of a downstairs toilet adds a touch of practicality to this already appealing home. For nature enthusiasts and shopping aficionados alike, the proximity to the countryside and local retail parks ensures that you can enjoy the best of both worlds - all within easy reach of your new home.
Additionally, the versatility of the fourth bedroom, currently utilized as a dressing room, offers flexibility to adapt the space to suit your individual needs. Whether you envision it as a guest room, home office, or a nursery, there are several possibilities.
Don't miss out on the opportunity to make this property your own. With its desirable location, no upward chain, practical amenities and potential for personalization, Carisbrooke Avenue presents itself as a promising place to call home.
Entrance Hall
With UPVC double glazed front entrance door, radiator and downstairs toilet with washbasin, toilet and side window. Stairs leading to the first floor landing and door though to the lounge diner.
Lounge Diner
UPVC double glazed front window and sliding patio door to the rear garden. Marble fireplace and hearth with living flame gas fire and Pine surround, two radiators and door through to the kitchen.
Kitchen
A range of base units with worktops and inset stainless steel sink unit and drainer. Appliances consist of an integrated brushed steel electric oven and a four ring ceramic hob with tiled splashback. Plumbing for washing machine, tile effect flooring, radiator, understair cupboard and UPVC double-glazed window and door leading out to the rear gardens.
First Floor Landing
Loft access and cupboard housing the gas boiler.
Bedroom 1
With wood style laminate flooring, radiator and UPVC double glazed front window.
Bedroom 2
Wardrobe recess, radiator and UPVC double-glazed front window.
Bedroom 3
Wood style laminate flooring, radiator, UPVC double glazed window to the rear and doorway through to bedroom 4/dressing room.
Bedroom4/Dressing Room
With wood style laminate flooring, radiator, UPVC double glazed rear window and door from the landing.
Bathroom
Consisting of a bath with folding screen, chrome mains shower and tiled surround, pedestal washbasin with matching tiled splashback and dual flush toilet. Tile effect laminate flooring, radiator and UPVC double-glazed rear window.
Outside
To the front, there is a driveway providing parking for two cars with up-and-over door leading into the garage which has light and power. Side gated access leads to the rear where there is a paved patio, outside tap, garden shed and lawn with established beds and borders and a majority fenced perimeter.
Material Information
Tenure: Freehold
council tax: Gedling Borough Counil - Band C
property construction: Cavity Brick
any rights of way affecting property: No
current planning permissions/development proposals: No
flood risk: Low
asbestos present: No
any known external factors: N/K
location of boiler: Landing airing cupboard (not combination)
Utilities - mains gas, electric, water and sewerage.
Mains gas provider: Octopus Energy Limited
mains electricity provider: Carisbrooke Avenue
mains water provider: Severn Trent
mains sewerage provider: Severn Trent
water meter: Tbc
broadband availability: Please visit Ofcom - Broadband and Mobile coverage checker.
Mobile signal/coverage: Please visit Ofcom - Broadband and Mobile coverage checker.
Electric car charging point: Not available.
Access and safety information: Level front and rear access.
Property info
For more information about this property, please contact
Marriotts, NG3 on +44 115 774 8549 * (local rate)
Disclaimer
Property descriptions and related information displayed on this page, with the exclusion of Running Costs data, are marketing materials provided by Marriotts, and do not constitute property particulars. Please contact Marriotts for full details and further information. The Running Costs data displayed on this page are provided by PrimeLocation to give an indication of potential running costs based on various data sources. PrimeLocation does not warrant or accept any responsibility for the accuracy or completeness of the property descriptions, related information or Running Costs data provided here.





























.png)

