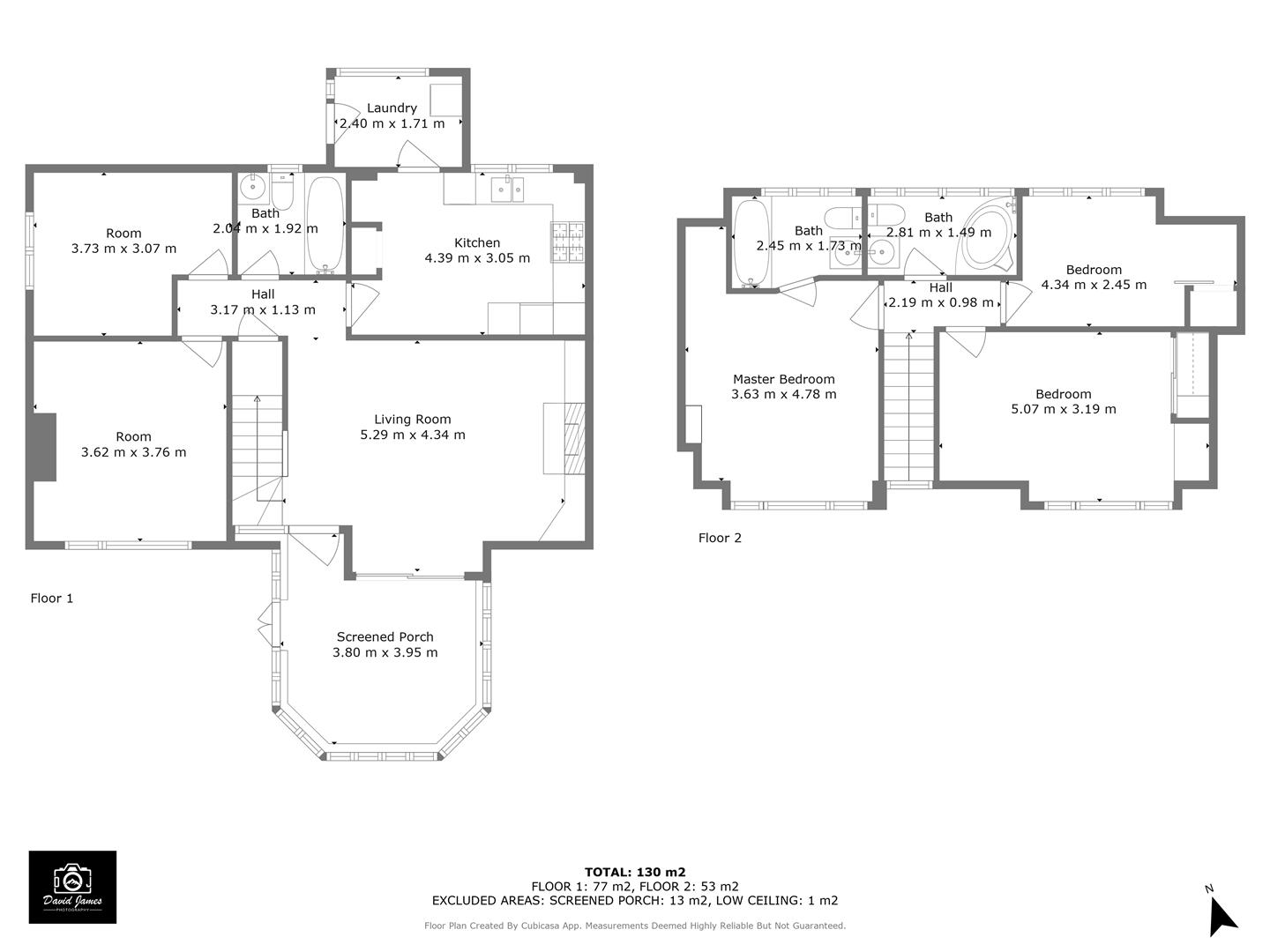Semi-detached house for sale in Fairley Road, Kingswells, Aberdeen AB15
* Calls to this number will be recorded for quality, compliance and training purposes.
Property description
Below valuation!
Five bedroom semi detached house with three bathrooms requiring fullrenovation for sale!
This 5 bedroom semi-detached dwelling house requires full renovation and is a rare opportunity for a family to renovate or an investor. The property is located in the quiet area of Kingswells.
The accommodation comprises of a conservatory, spacious Lounge; kitchen, two bedrooms, one bathroom and utility room on the ground floor level. Gas central heating and Double glazing.
On the first floor, the master bedroom has en-suite bathroom, there are two further bedrooms and a second bathroom.
Externally, the property has its own driveway for parking several cars. The enclosed rear garden is mainly laid to lawn and forms an ideal and safe playing area for children.
All white goods are included in the sale. While the Sellers believe them to be in reasonable working order, their condition is not warranted and will not be warranted in any sale and purchase contract to follow
Kingswells is a popular and established residential suburb on the western end of Aberdeen. Linked by dual carriageway to Aberdeen City, Kingswells is easily accessible by car, while there is also a regular bus service into the city centre, in addition to the popular park and ride service.
There is a wide range of local amenities available including modern community centre, medical centre, church, post office, chemist, local shops, nursery and primary school while secondary education is catered for at Westhill and Bucksburn Academies. Nearby Westhill also provides a wider range of larger shopping outlets, including Tesco, Costco and Marks and Spencer.
Further leisure facilities, including a gym and swimming pool are available at the superb Village Urban Resort, which is located to the rear of the Prime Four development and park and ride. Lovely walks can be enjoyed within the surrounding countryside.
Lounge (5.29 x 4.34 (17'4" x 14'2"))
Spacious lounge with access from the conservatory and windows overlooking the front of the property.
Bedroom 1 (3.62 x 3.76 (11'10" x 12'4"))
Double bedroom overlooking the front of the property
Bedroom 2 (3.73 x 3.07 (12'2" x 10'0"))
Double bedroom overlooking the garden
Bathroom (2.04 x 1.92 (6'8" x 6'3"))
Fitted with a three piece suite comprising shower over bath, wc and wash hand basin
Kitchen (4.39 x 3.05 (14'4" x 10'0"))
Large Kitchen fitted with a range of quality base/wall mounted cabinets
Utility Room (2.4 x1.71 (7'10" x5'7"))
Separate utility room with ample storage
Master Bedroom (3.63 x 4.78 (11'10" x 15'8"))
Master Bedroom overlooking the front with large windows providing ample light into the room.
En-Suite Bathroom (2.45 x 1.73 (8'0" x 5'8"))
Fitted with a three piece suite comprising bath, wc and wash hand basin
Bedroom 4 (5.07 x 3.19 (16'7" x 10'5"))
Double bedroom overlooking the front of the property
Bedroom 5 (4.34 x 2.45 (14'2" x 8'0"))
Double bedroom overlooking the rear garden
Bathroom 3 (2.81 x 1.49 (9'2" x 4'10"))
Fitted with a three piece suite comprising shower over bath, wc and wash hand basin
Property info
For more information about this property, please contact
Open House Nationwide, WA1 on +44 161 506 9137 * (local rate)
Disclaimer
Property descriptions and related information displayed on this page, with the exclusion of Running Costs data, are marketing materials provided by Open House Nationwide, and do not constitute property particulars. Please contact Open House Nationwide for full details and further information. The Running Costs data displayed on this page are provided by PrimeLocation to give an indication of potential running costs based on various data sources. PrimeLocation does not warrant or accept any responsibility for the accuracy or completeness of the property descriptions, related information or Running Costs data provided here.



































.png)

