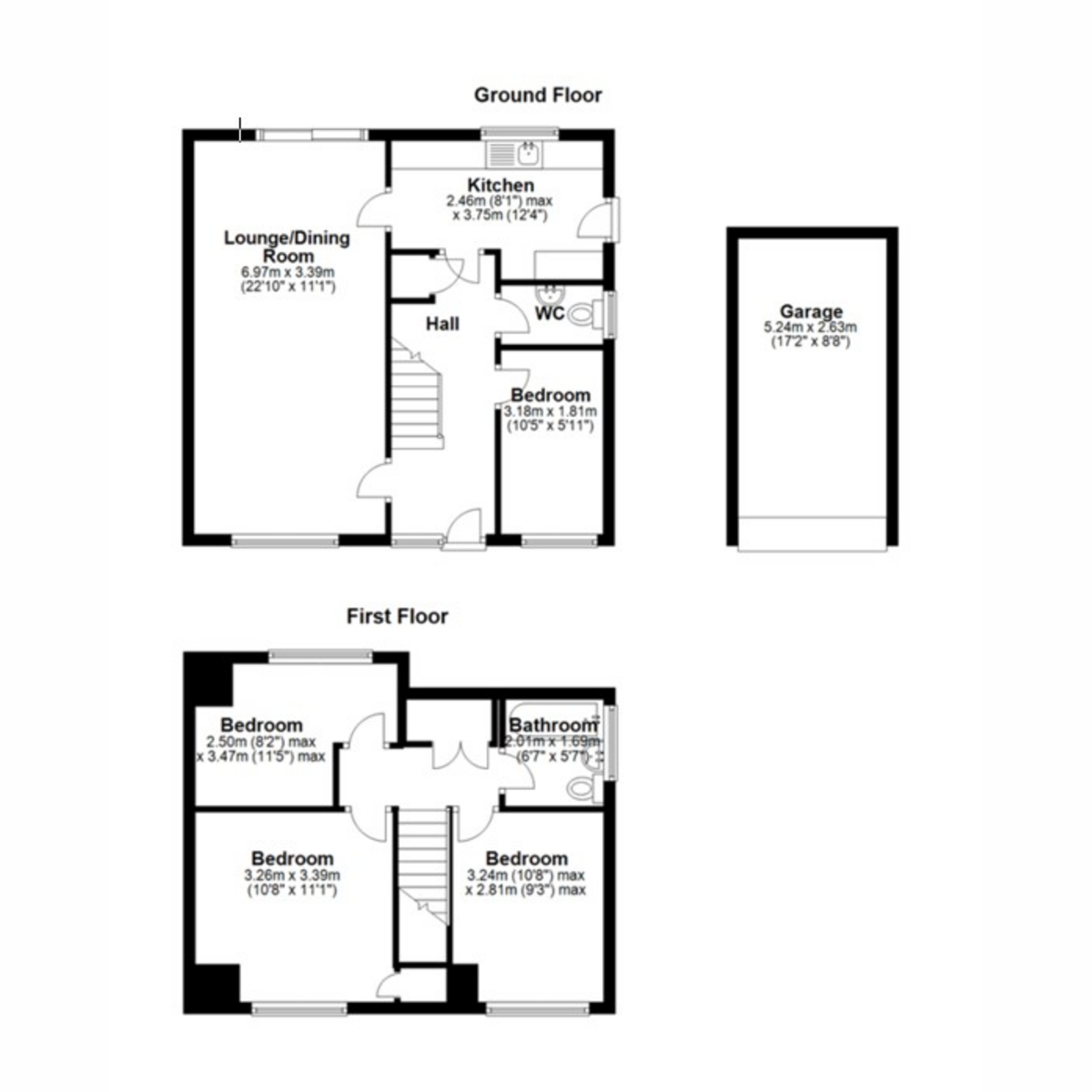Semi-detached house for sale in Pentridge Avenue, Torquay TQ2
* Calls to this number will be recorded for quality, compliance and training purposes.
Property description
This semi-detached House is situated in the highly popular area of Livermead, tucked away in a cul-de-sac with local amenities including shops and a primary school a short walk away. The home is ideally placed to enjoy the surrounding parks and coast with Scadson Woods, Manscombe Woods and pathway to Cockington Country Park situated closeby, and Hollicombe beach with access to the southwest coastal path about a mile away. For travelling and commuting, the A380 with road links to the South Devon Expressway and the M5 is a mile from the property and Torquay railway station is situated just off Torquay sea front with regular services to Exeter, Manchester and London Paddington. The house is offered for sale Chain Free with accommodation presented over 2 floors comprising Hallway, 22’ Lounge/Diner opening to the garden, Kitchen, Cloakroom and Bedroom 4 on the ground floor, with 3 Bedrooms and a Bathroom on the first floor. The property also enjoys lovely views towards the sea and across to Paignton. Outside, there is a lawned garden with adjacent driveway and Garage to the front, and to the rear, a good size enclosed garden which is laid mainly to lawn
The Accommodation Comprises:
Ground Floor
UPVC front door with obscure glazed inset and matching side panel into:
Hallway
Stairs rising to first floor accommodation. Understairs recess. Radiator. Built-in cupboard with shelving
Lounge/Diner (22’10” x 11’1” (6.97m x 3.39m))
Enjoying a dual aspect with UPVC double glazed window to front with views over the area towards the sea, and UPVC sliding doors opening out onto the rear garden. Coved ceiling. 2 x Radiators
Bedroom 4 (10’5” x 5’11” (3.18m x 1.81m))
UPVC double glazed window to front with a pleasant outlook over the surrounding area. Radiator. Coved ceiling
Cloakroom
Low level W.C. Wash basin in vanity unit with storage cupboards beneath. Part tiled walls. Obscure glazed window to side
Kitchen (12’4” x 8’1” (3.75m x 2.46m) max)
Worktops with inset sink, drainer unit and storage cupboard beneath. Range of base units and matching eye-level cupboards. Part tiled walls. Space and plumbing for washing machine and dishwasher. Built-in hob and oven with extractor hood over. Coved ceiling. UPVC double glazed window to rear overlooking the garden. UPVC door to garden
First Floor Landing
Hatch to roof space. Built-in storage cupboard with shelving
Bedroom 1 (11’1” x 10’8” (3.39m x 3.26m))
UPVC double glazed window to front with panoramic views over the sea towards Paignton and around the valley to woodland. Built-in cupboard. Radiator
Bedroom 2 (10’8” x 9’3” (3.24m x 2.81m))
UPVC double glazed window to front with sea views to Paignton. Built-in cupboard. Radiator
Bedroom 3 (11’5” x 8’2” (3.47m x 2.50m))
UPVC double glazed window to rear overlooking the garden. Radiator
Bathroom
Panelled bath with shower over and part tiled surrounds. Pedestal wash basin. Low level W.C. Radiator. Obscure glazed window to side
Outside
The front garden is laid to lawn with an adjacent driveway providing off road Parking for a vehicle. Garage With up and over door. An access gate leads to the enclosed rear garden which comprises of a paved patio area and good size lawn with surrounding mature shrubs
Additional Information
Tenure – Freehold
council tax – Band D
Property info
For more information about this property, please contact
Pincombe's Estate Agents, TQ2 on +44 1803 912923 * (local rate)
Disclaimer
Property descriptions and related information displayed on this page, with the exclusion of Running Costs data, are marketing materials provided by Pincombe's Estate Agents, and do not constitute property particulars. Please contact Pincombe's Estate Agents for full details and further information. The Running Costs data displayed on this page are provided by PrimeLocation to give an indication of potential running costs based on various data sources. PrimeLocation does not warrant or accept any responsibility for the accuracy or completeness of the property descriptions, related information or Running Costs data provided here.





















.png)

