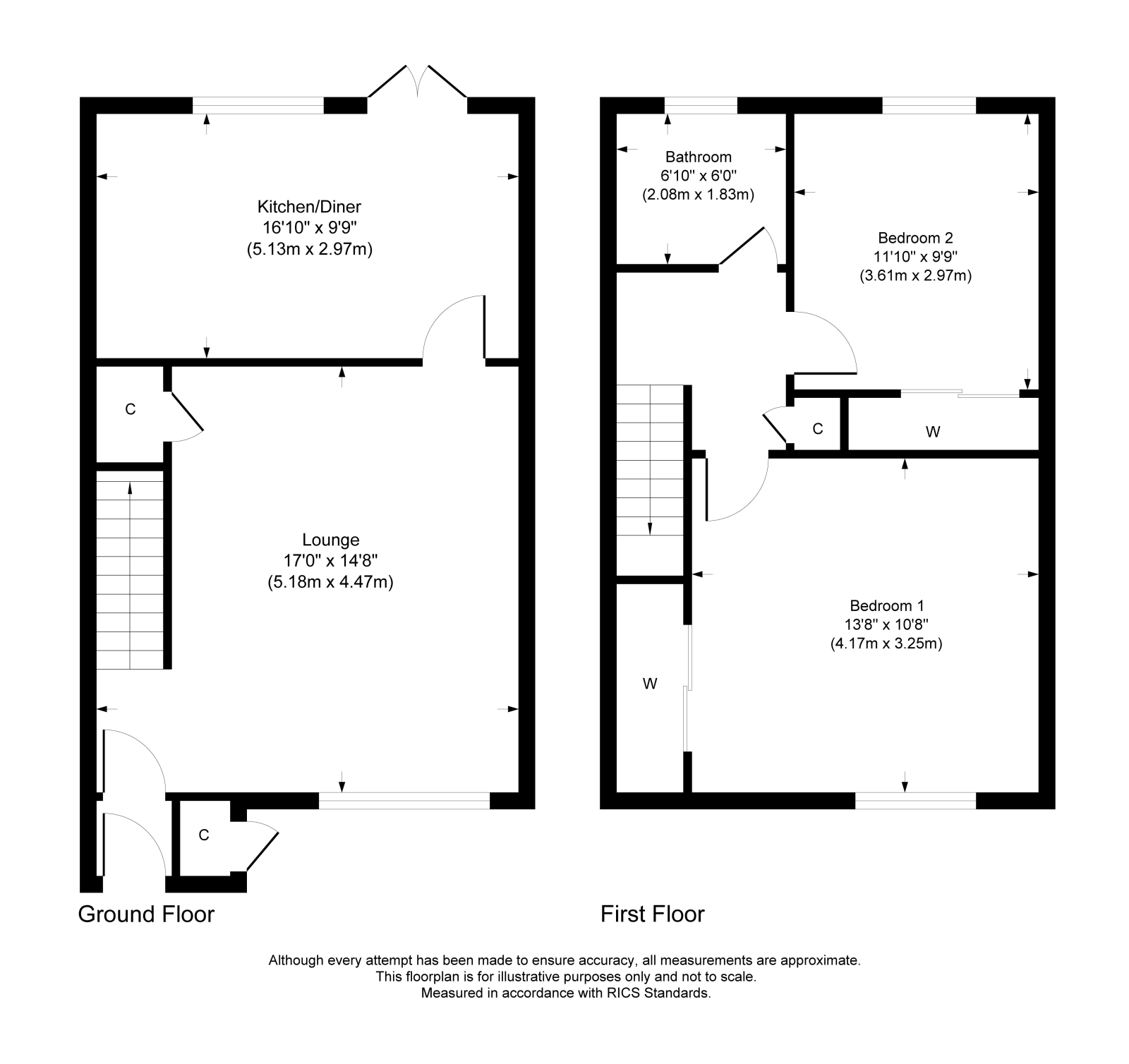Terraced house for sale in Ashton Street, Motherwell ML1
Just added* Calls to this number will be recorded for quality, compliance and training purposes.
Property features
- Kitchen-Diner
- Garden
- Full Double Glazing
- Oven/Hob
- Gas Central Heating Combi Boiler
- Double Bedrooms
Property description
Set within the Forgewood estate in Motherwell is this two bedroom beautifully presented modern style terrace house with private parking bay
Accommodation: Front foor opens to porch which leads to a larger than average bright and spacious lounge measuring 14'8 x 17' with an understairs storage cupboard, from this there is a door leading to again a good sized kitchen/diner with space for dining furniture and a range of wall and base units with oven and hob inset. There are double glazed french doors leading to south-east facing garden. To the first floor there are two well apointed double bedrooms both with built in wardrobes and a stunning family bathroom with white suite and electric shower. Outside to the front there is a front lawned garden with a private parking bay and to the rear is a very well maintained and easy to keep garden with artificial lawn and decked areas are plenty of space for garden furniture.
This lovingly maintained and well presented house will be popular so early viewings are recommended to avoid disappointment.
Amentities:
Motherwell offers a comprehensive range of amenities which include excellent Supermarket and retail shopping, transport and recreational facilities including the popular Strathclyde Country Park. For the commuter it enjoys a central locale with regular rail and bus services and motorway links in and around the Central Belt.
Property additional info
Lounge: 14' 8" x 17' (4.47m x 5.18m)
Kitchen diner: 9' 9" x 16' 10" (2.97m x 5.13m)
Bedroom 1: 10' 8" x 13' 8" (3.25m x 4.17m)
Bedroom 2: 11' 10" x 9' 9" (3.61m x 2.97m)
Bathroom: 6' x 6' 10" (1.83m x 2.08m)
Construction materials used: Brick and block.
Roof type: Slate tiles.
Water source: Direct mains water.
Electricity source: National Grid.
Sewerage arrangements: Standard UK domestic.
Heating Supply: Central heating (gas).
Flooded in the last 5 years: No.
Does the property have required access (easements, servitudes, or wayleaves)?
Yes.
Do any public rights of way affect your your property or its grounds?
No.
Property info
For more information about this property, please contact
Premier Properties, G71 on +44 1698 599302 * (local rate)
Disclaimer
Property descriptions and related information displayed on this page, with the exclusion of Running Costs data, are marketing materials provided by Premier Properties, and do not constitute property particulars. Please contact Premier Properties for full details and further information. The Running Costs data displayed on this page are provided by PrimeLocation to give an indication of potential running costs based on various data sources. PrimeLocation does not warrant or accept any responsibility for the accuracy or completeness of the property descriptions, related information or Running Costs data provided here.























.png)
