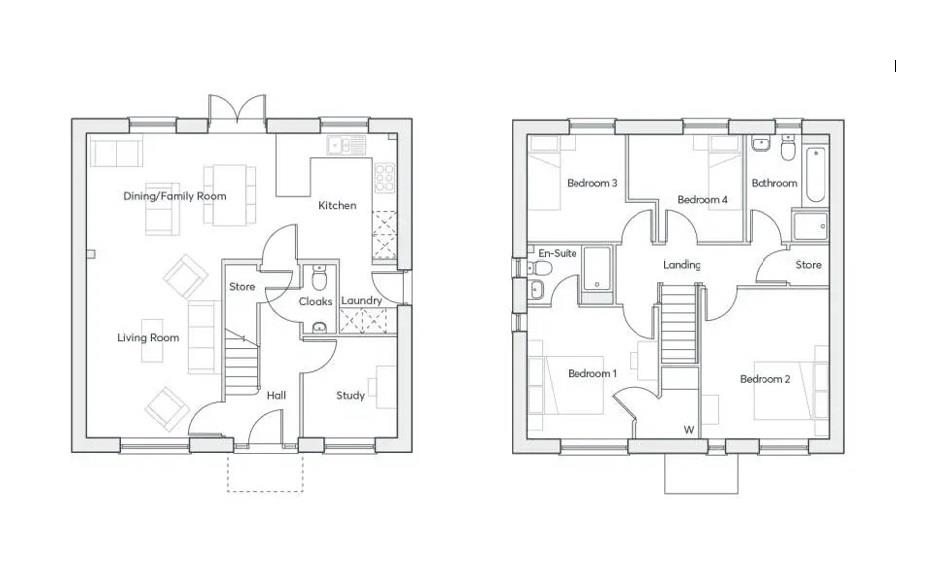Detached house for sale in Lister Road, Dursley GL11
Just added* Calls to this number will be recorded for quality, compliance and training purposes.
Property features
- Detached Property
- Four Bedrooms
- Principal Bedroom With En-Suite
- Family Bathroom
- Kitchen With Integrated Appliances
- Utility Room & Downstairs Cloakroom
- Study
- Garden
- Garage & Driveway
Property description
Situated on the popular Littlecombe Development this contemporary four bedroomed property is being offered for sale. Having a spacious and modern interior the property is in good order and the accommodation briefly comprises of a canopy entrance hallway with door into a light and airy living space leading through to the dining and kitchen areas. Consideration has been given to the flow of the ground floor with a laundry/utility room, downstairs cloakroom, understairs storage cupboard and a separate study. From the hallway there is access to the first floor having four bedrooms. The principal bedroom is of a good size with an en-suite shower room, and a walk-in wardrobe and enjoys a large feature double glazed full height window overlooking the front. There are two further double bedrooms and a single bedroom which follow the theme of bright and modern decoration. On the first floor there is also a large family bathroom. To the front there is driveway parking and access to the garage. The rear of the property has a recently laid patio area for outside entertaining and a lawned area.
The Littlecombe Development is very popular with landscape communal areas and children's play parks whilst also being convenient for both Cam Village and Dursley Town with its full range of facilities including supermarkets, leisure centre/swimming pool, library, doctors, dentists and Rednock Secondary School. For those travelling to the major centres of Bristol, Gloucester and Cheltenham the A38 and M5 motorway provide excellent commuting routes and there is a mainline train station at Box Road, Cam serving Bristol and London (Paddington) via Gloucester.
Canopy Entrance
Via composite front door with side screens leading to the light and inviting hallway which has a panelled radiator, useful understairs storage cupboard and staircase leading to the first floor landing.
Lounge Area (3.48m x 4.65m (11'5" x 15'3"))
A lovely living space with carpeted flooring, panelled radiator, window overlooking the front with fitted blinds. There is an opening leading onto the dining area which creates a social and modern element to this property.
Kitchen/Dining Area (8.03m x 3.25m (26'4" x 10'8"))
Being spacious the flow enables the kitchen to be used without being segregated from the rest of the family. With modern white kitchen units with worktop over and matching wall storage cupboards. The kitchen benefits from integrated appliances including a dishwasher, fridge/freezer, double oven, hob and extractor fan. There is a breakfast bar, panelled radiator and double French doors leading to the rear garden with windows in the kitchen and dining room areas with fitted blinds.
Utility Room (1.75m x 1.47m (5'9" x 4'10"))
Having base and wall units with worktop surface over and housing the boiler for central heating and domestic hot water circulation, integrated washing machine and a space for a tumble drier and panelled radiator. There is a door leading to the driveway.
Cloakroom
With low level WC, pedestal wash hand basin and panelled radiator.
Study (2.62m x 2.13m (8'7" x 7'22"))
With a double glazed window overlooking the front with a fitted blind and a panelled radiator.
First Floor Landing
Having access to the loft and airing cupboard housing a hot water cylinder.
Principal Bedroom (3.51m x 3.43m (11'6" x 11'3"))
A beautifully bright room with double height double glazed windows overlooking the front and window to the side. Having a walk-in wardrobe, carpeted flooring and panelled radiator.
En-Suite Shower Room
White suite comprising shower cubicle with glazed doors, low level WC, pedestal wash hand basin, white ladder radiator and double glazed window.
Bedroom Two (3.89m x 3.38m (12'9" x 11'1"))
A double bedroom and having a double glazed window overlooking the front, carpeted flooring, panelled radiator and built-in wardrobe.
Bedroom Three (3.43m x 2.77m (11'3" x 9'1"))
A double bedroom with a double glazed window overlooking the rear, carpeted flooring and having a panelled radiator.
Bedroom Four (2.77m x 2.21m (9'1" x 7'3"))
Having a double glazed window overlooking the rear, carpeted flooring and panelled radiator.
Family Bathroom
Fitted with a white suite comprising panelled bath with shower attachment, low level WC, pedestal wash hand basin, white ladder radiator, vanity mirror and double glazed window overlooking the rear.
Outside
To the front are shrub borders enclosed by iron fencing with a footpath leading to the front door. To the side of the house there is driveway parking and access to a detached single garage and gated access to the rear garden.
The rear garden has recently been landscaped with a new patio and a lawned area for outside entertaining and is enclosed by fenced boundaries.
Property info
For more information about this property, please contact
Hunters - Dursley, GL11 on +44 1453 799541 * (local rate)
Disclaimer
Property descriptions and related information displayed on this page, with the exclusion of Running Costs data, are marketing materials provided by Hunters - Dursley, and do not constitute property particulars. Please contact Hunters - Dursley for full details and further information. The Running Costs data displayed on this page are provided by PrimeLocation to give an indication of potential running costs based on various data sources. PrimeLocation does not warrant or accept any responsibility for the accuracy or completeness of the property descriptions, related information or Running Costs data provided here.


































.png)
