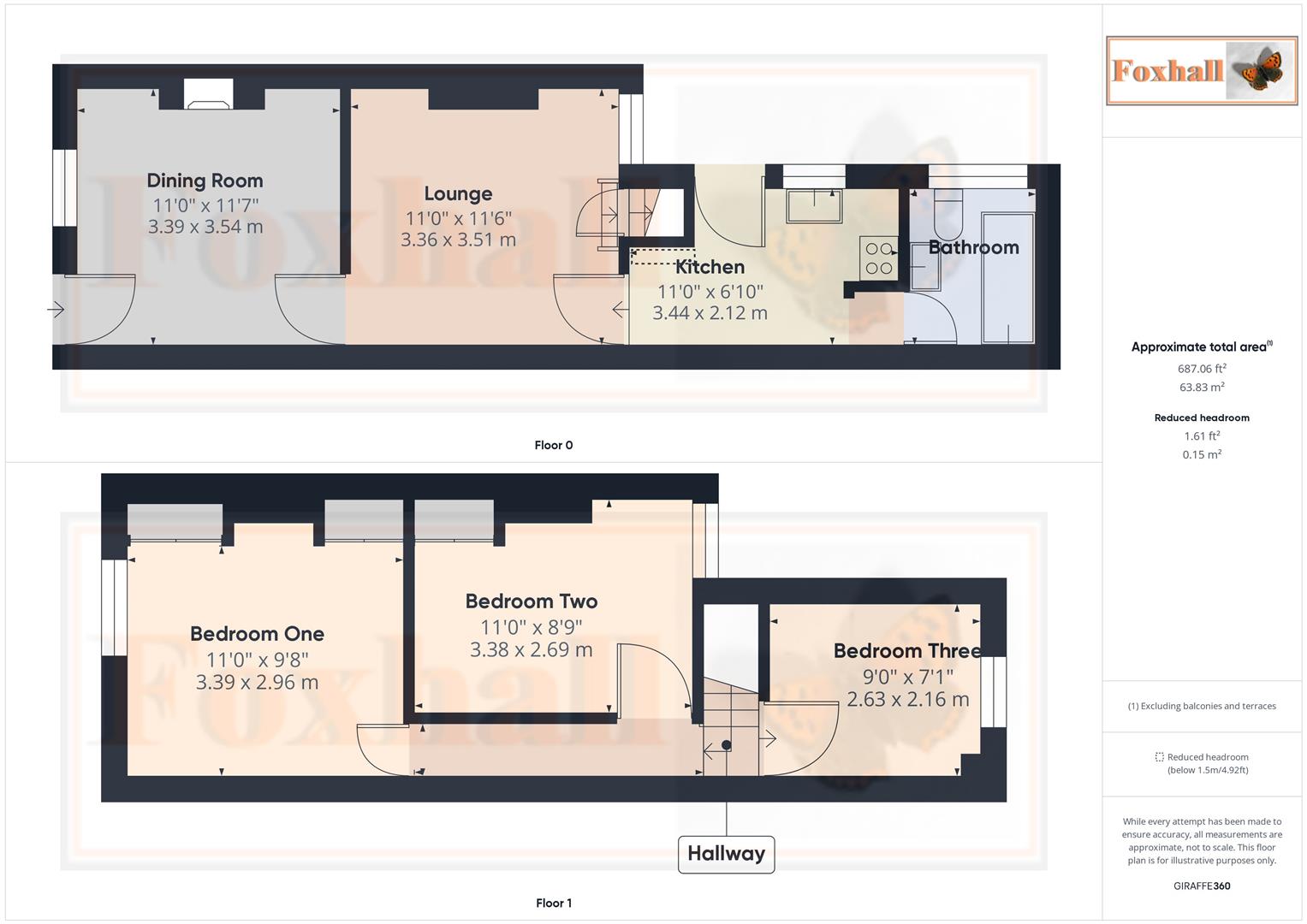Terraced house for sale in Rosebery Road, Ipswich IP4
Just added* Calls to this number will be recorded for quality, compliance and training purposes.
Property features
- No onward chain
- Three bedrooms mid terrace house
- Popular east ipswich location
- Gas central heating via baxi combi boiler installed in 2021
- Lounge/separate dining room
- Good school catchment (subject to availability)
- Ground floor bathroom
- Close to local amenities
- Close to derby road train station and easy access to A12/A14
- Freehold - council tax band B
Property description
No onward chain - three bedrooms - popular east ipswich location - gas central heating via baxi combi boiler installed in 2021 - ground floor bathroom - lounge/separate dining room - good school catchment (subject to availability) - mid terrace house - close to derby road train station and easy access to A12/A14 - close to local amenities
***Foxhall Estate Agents*** are delighted to offer for sale with no onward chain this three bedroom end terrace property in popular East Ipswich location.
The property comprises of three good sized bedrooms, lounge and separate dining room, kitchen and downstairs bathroom.
The property also benefits from gas central heating via a Baxi wall mounted combination boiler installed in 2021 and regularly serviced, a low maintenance front garden and good sized rear garden.
Situated conveniently within walking distance of popular bus routes, Clifford Lane Primary School, Alexandra Park and Derby Road train station. Short car ride into Ipswich town centre and waterfront as well a further shops and amenities, Ipswich train station and Ipswich hospital and colleges as well as being in Copleston High School catchment area.
Front Garden
Step up to the patio front garden leading to the front door. Entry via a single glazed door into the dining room.
Dining Room (3.35m x 3.53m (11' x 11'7))
Double glazed window to front, radiator, laminate flooring and a disconnected feature gas fire with a wooden mantel, coving and a door into lounge.
Lounge (3.35m x 3.51m (11' x 11'6))
Double glazed window to rear, coving, laminate flooring, radiator, door leading to the staircase upstairs and a door leading to the kitchen.
Kitchen (3.35m x 2.08m (11' x 6'10))
Double glazed window to the side, door facing the side to the garden, wall mounted Baxi boiler, wall and base units with cupboards and drawers, space and plumbing for a washing machine, space for an oven, under-stairs storage space, space for a fridge, radiator, fully tiled walls, separate storage cupboard above the door leading to the bathroom.
Bathroom
Double glazed obscure window to side, panel bath with mixer taps and a shower attachment over, radiator, pedestal wash hand basin, low flush W.C., extractor fan, fully tiled walls with lino flooring.
First Floor Landing
Doors to bedrooms 1,2 and 3. Access to the loft which has a drop down ladder.
Bedroom 1 (3.35m x 2.95m (11' x 9'8))
Double glazed window to front, two built in wardrobes and radiator.
Bedroom 2 (3.35m x 2.67m (11' x 8'9))
Double glazed window to rear, built in wardrobe and radiator.
Bedroom 3 (2.74m x 2.16m (9' x 7'1))
Double glazed window to rear and radiator.
Rear Garden
Outside tap and pathway, fully enclosed via panel fencing, lawn area, shed and shingle area with a patio area. There is also a rear gate leading to a passageway.
Agents Notes
Tenure - Freehold
Council Tax Band B
Property info
For more information about this property, please contact
Foxhall Estate Agents, IP3 on +44 1473 679474 * (local rate)
Disclaimer
Property descriptions and related information displayed on this page, with the exclusion of Running Costs data, are marketing materials provided by Foxhall Estate Agents, and do not constitute property particulars. Please contact Foxhall Estate Agents for full details and further information. The Running Costs data displayed on this page are provided by PrimeLocation to give an indication of potential running costs based on various data sources. PrimeLocation does not warrant or accept any responsibility for the accuracy or completeness of the property descriptions, related information or Running Costs data provided here.























.png)
