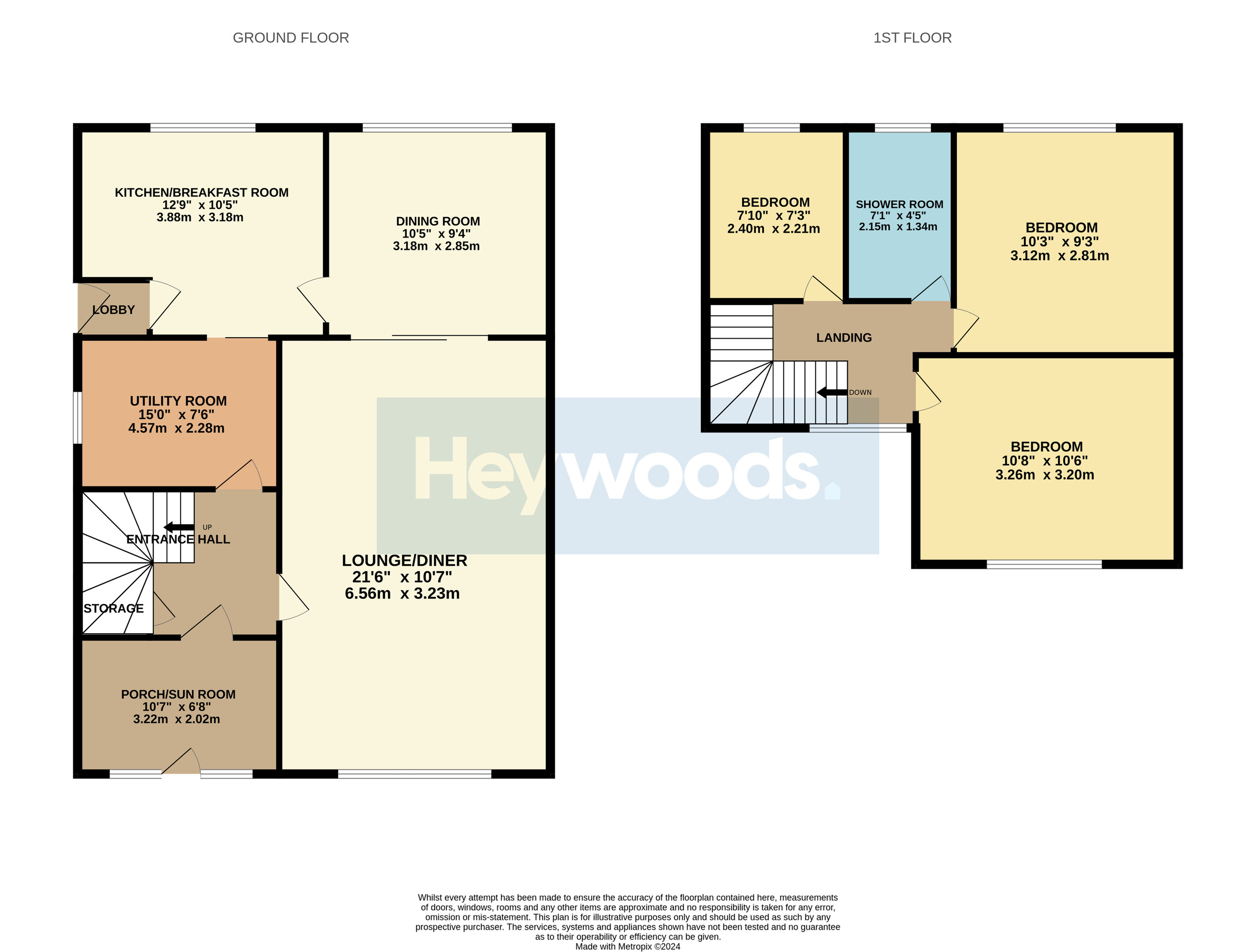Detached house for sale in The Mead, Trentham, Stoke-On-Trent ST4
Just added* Calls to this number will be recorded for quality, compliance and training purposes.
Property features
- Three bedrooms
- Detached property
- Garage and workshop
- Generous plot and enviable position
- Large gardens
- Parking for several vehicles
- Gas central heating and UPVC double glazing
- Excellent schools and commuter links
- No upward chain
- Wheelchair accessible
Property description
Heywoods Estate Agents are excited to bring to the market this exceptional three-bedroom detached property located on The Mead in Trentham, Stoke-on-Trent. Offered for sale with no upward chain, this property occupies an enviable plot and boasts a garage, workshop, and parking for several vehicles. Approaching the property, you will find a charming front garden with a well-maintained lawn, bordered by an array of shrubs and plants. A tarmac driveway provides ample parking space and leads down the side of the property to the detached garage.
Upon entering, there is a welcoming front porch/sun room, an extension that adds extra living space and light to the home. This leads into a spacious entrance hall featuring a convenient store cupboard, stairs to the first floor, and a door to the lounge/dining room on the left. The lounge/diner is a bright and airy space with a large window overlooking the front garden and a sliding patio door that leads to the dining room, creating a seamless flow between the living spaces.
Returning to the entrance hall, you will find the utility room directly in front. The utility room is well-equipped with space and plumbing for appliances, wall and base units, a wall-mounted gas central heating boiler, and a window to the side. From here, a sliding door opens into the breakfast kitchen, part of an extension at the back of the property.
The extended kitchen/breakfast room is fitted with a range of wall and base units, complemented by a worksurface and integrated appliances. A large window offers views of the rear garden, and an inner lobby provides additional access to the outside. Adjacent to the kitchen is the separate dining room, also part of the extension, featuring another window that overlooks the rear garden, perfect for family meals and entertaining.
On the first floor, there are two generous double bedrooms, both equipped with fitted storage, and a third bedroom that includes an airing cupboard. The recently modernised shower room services these bedrooms, featuring a walk-in shower, a cistern-enclosed WC, and a wash hand basin built into a vanity unit with storage.
The property also boasts a substantial rear garden, predominantly laid to lawn with a paved patio area, ideal for outdoor relaxation and entertaining. The detached single garage includes an added workshop to the rear, providing additional storage and workspace. Adjacent to the playing fields of Ash Green Academy, the property enjoys pleasant views from both the garden and the rear bedrooms.
Located in a well-regarded area of Trentham, Stoke-on-Trent, the property benefits from excellent schools and convenient commuter links, making it an ideal family home. Whilst the house is dated, it is clean and tidy, offering a wonderful opportunity for personalisation and modernisation. Don't miss the opportunity to view this superb property that combines generous living space, excellent amenities, and a prime location.
Entrance Porch/Sun Room (3.22 m x 2.02 m (10'7" x 6'8"))
Entrance Hall
Lounge/Dining Room (6.56 m x 3.23 m (21'6" x 10'7"))
Utility Room (2.28 m x 4.58 m (7'6" x 15'0"))
Kitchen/Breakfast Room (3.19 m x 3.88 m (10'6" x 12'9"))
Dining Room (3.20 m x 2.85 m (10'6" x 9'4"))
First Floor Landing
Bedroom One (3.21 m x 3.26 m (10'6" x 10'8"))
Bedroom Two (3.12 m x 2.82 m (10'3" x 9'3"))
Bedroom Three (2.40 m x 2.21 m (7'10" x 7'3"))
Shower Room (1.35 m x 2.15 m (4'5" x 7'1"))
For more information about this property, please contact
Heywoods, ST5 on * (local rate)
Disclaimer
Property descriptions and related information displayed on this page, with the exclusion of Running Costs data, are marketing materials provided by Heywoods, and do not constitute property particulars. Please contact Heywoods for full details and further information. The Running Costs data displayed on this page are provided by PrimeLocation to give an indication of potential running costs based on various data sources. PrimeLocation does not warrant or accept any responsibility for the accuracy or completeness of the property descriptions, related information or Running Costs data provided here.






































.png)
