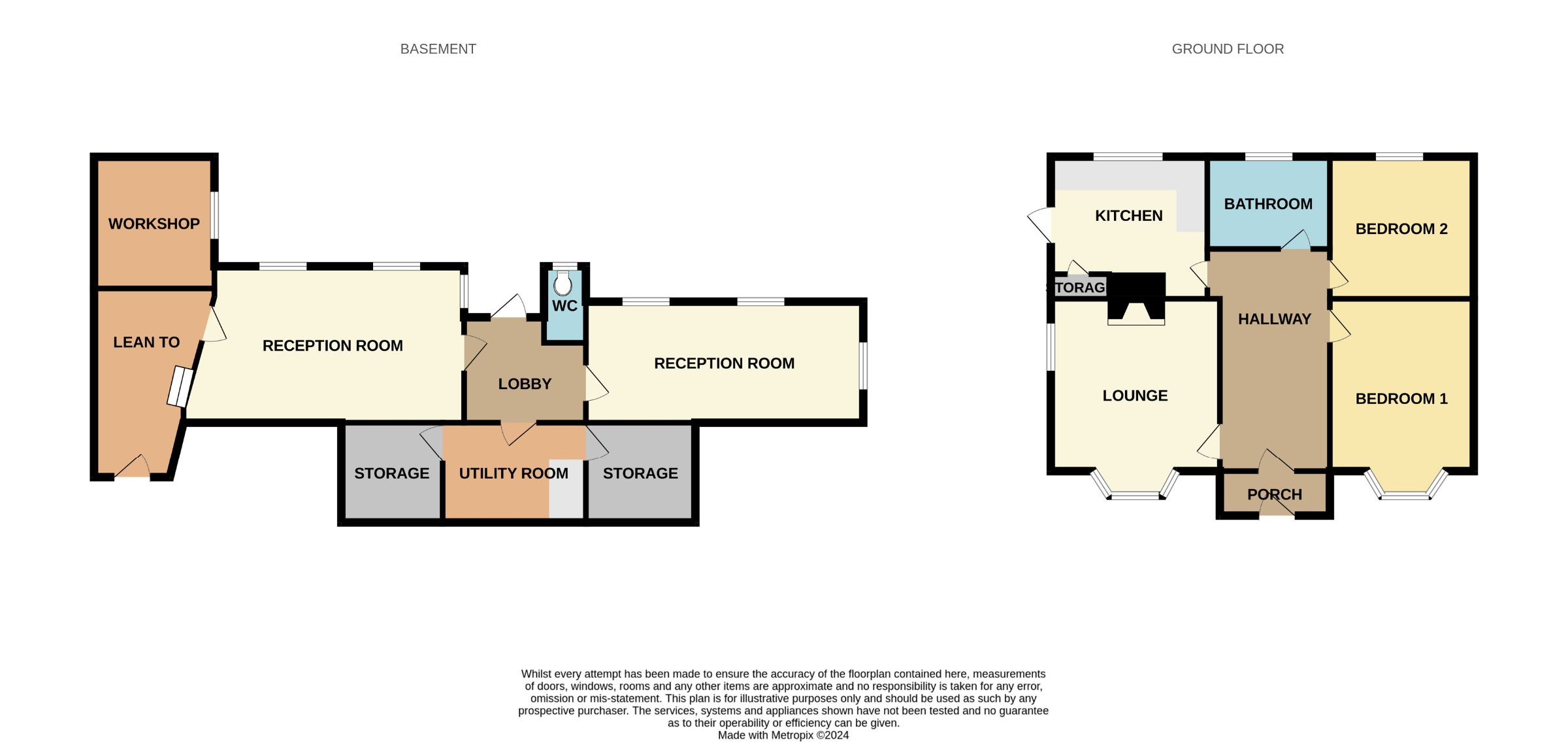Detached bungalow for sale in Ullswater Crescent, Weymouth DT3
Just added* Calls to this number will be recorded for quality, compliance and training purposes.
Property description
Description
Exciting opportunity! Detached bungalow in the heart of the Radipole with fantastic development potential and generous rear garden. The property offers versatile accommodation split over two floors with: Lounge, kitchen, two bedrooms, dining room, reception room and own driveway. No forward chain.
This property is located in Ullswater Crescent set in a highly desirable private location, amongst mature trees and shrubs. Radipole Park Drive, The Swannery and Radipole Lake are also a short distance away providing a delightful route for cycling and walking into Weymouth town centre, a popular place among nature lovers and fishing enthusiasts. There is also a brand new children's park and a variety of exciting sports facilities including basketball courts and tennis courts.
Nearby are a range of amenities including popular public house, local butcher, Chemist and the new Weymouth Gateway where you will find; Costa Coffee, Dunelm, B&M and a wide selection of popular supermarkets such as Sainsburys & Morrison to name a few.
Tenure: Freehold
Entrance
Via private concrete driveway and lawned front garden, double doors into garage and double glazed glass panel door into...
Porch
Front and side aspect porch with double glazed windows, tiled floor, glass panel door into...
Hall
Spacious hallway providing generous space with radiator, power points, ceiling light and picture rails, doors into...
Lounge
- 11' 10" x 12' 10" (- 3.61m x 3.91m)
Dual front and side aspect room with large double glazed bay window, ceiling light, power points, picture rails, gas fireplace with stone style surround and chimney stack.
Bathroom
Rear aspect double glazed, partially obscured window overlooking rear garden, fully tiled with low-level WC, hand wash basin with stainless mixer tap, shower unit with handheld shower head, radiator, ceiling light.
Bedroom 1
- 14' 1" x 9' 10" (- 4.29m x 3m)
Front aspect double glazed bay window looking onto front garden, radiator, ceiling light, power points, internet point and picture rails.
Bedroom 2
- 9' 10" x 9' 10" (- 3m x 3m)
Rear aspect double glazed windows overlooking rear garden, radiator, power points, ceiling light, picture rails.
Kitchen
- 10' 2" x 10' 10" (- 3.1m x 3.3m)
Rear aspect room with a range of eye and base level units, stainless steel sink, vinyl flooring, radiator, ceiling light, shelved storage cupboard housing vaillant boiler, space for; oven, fridge/freezer and dishwasher, fireplace with tiled surround. Glass panel door into...
Conservatory
Steps down into lower ground floor multi aspect room with door to front garden, power points, door into workshop, door into...
Sitting Room
- 17' 5" x 11' 2" (- 5.31m x 3.4m)
Dual, rear and side aspect lower ground floor sitting room with double glazed windows overlooking rear garden, wooden floorboards, radiator, power points, ceiling light, door into...
Lower Ground Floor
Rear aspect hallway with access into all lower ground floor rooms, glass panel door into rear garden, door into...
WC
Rear aspect double glazed obscured window, low level WC, hand wash basin with stainless steel taps, ceiling light and power point
Reception 2/Bedroom 3
Dual rear and side aspect double glazed windows, wooden floor boards, ceiling lights, power points.
Utility
Partially tiled room with base level units and incorporated stainless sink with mixer tap and drying board, space for, washer/ dryer. Doors into storage space beneath the main residence.
Rear Garden
Large south westerly facing garden, mainly lawn/ grass with shrubbery providing multiple private areas, wooden shed in lower garden and previous foundations from a large greenhouse, concrete pathway leading to rear access into the properties lower ground floor hall.
Garage
Double wooden doors provide access into garage to the side of the property.
N.B
The vendor informs us that all windows were replaced in 2021.
Property info
For more information about this property, please contact
Direct Moves, DT4 on +44 1305 248922 * (local rate)
Disclaimer
Property descriptions and related information displayed on this page, with the exclusion of Running Costs data, are marketing materials provided by Direct Moves, and do not constitute property particulars. Please contact Direct Moves for full details and further information. The Running Costs data displayed on this page are provided by PrimeLocation to give an indication of potential running costs based on various data sources. PrimeLocation does not warrant or accept any responsibility for the accuracy or completeness of the property descriptions, related information or Running Costs data provided here.

































.png)
