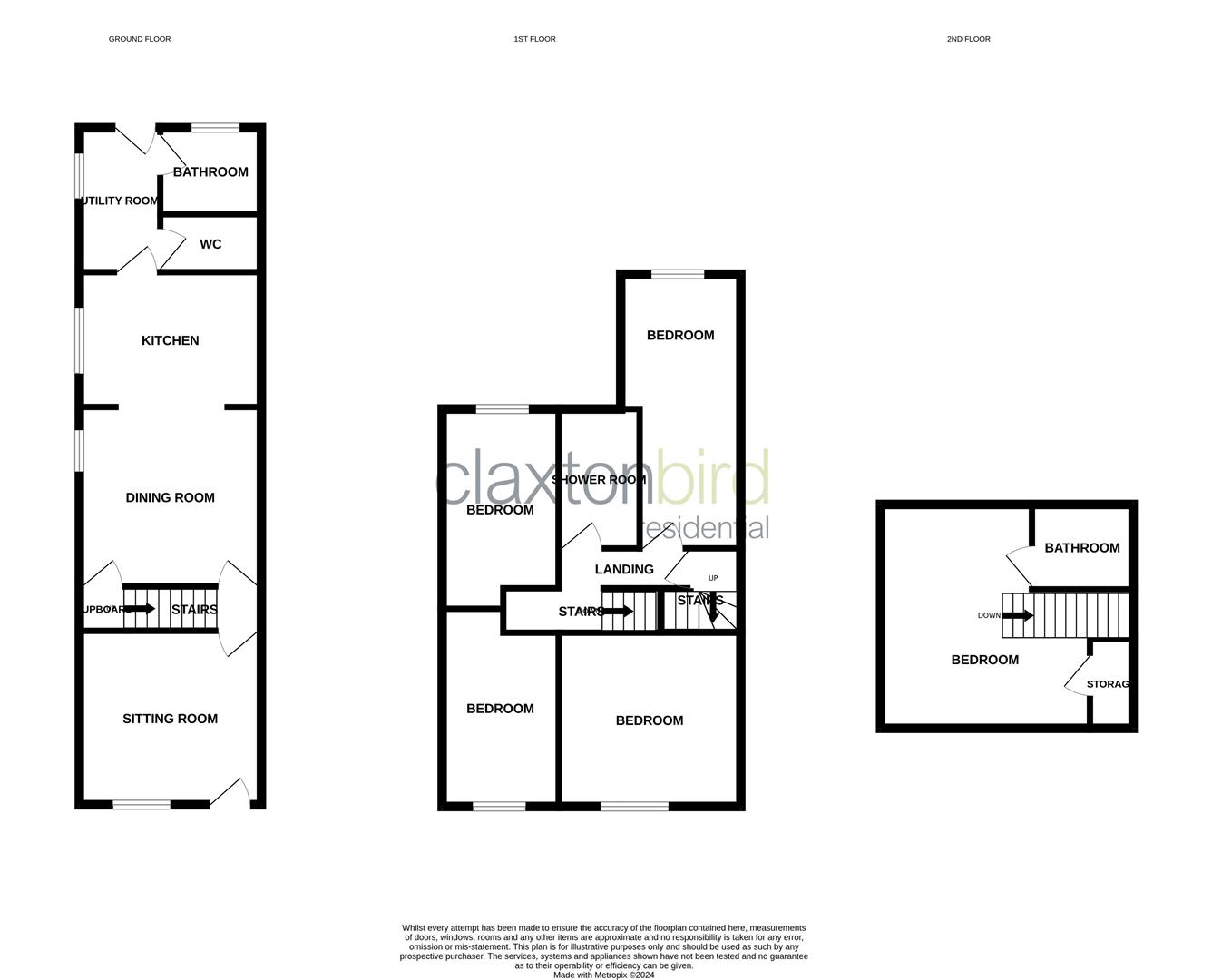Terraced house for sale in Winter Road, Norwich NR2
* Calls to this number will be recorded for quality, compliance and training purposes.
Property features
- Unique Over The Carridgeway Terrace House
- Five Bedrooms
- Open Plan Kitchen/Dining Room
- Utility Room & Ground Floor Bathroom With Separate WC
- Loft Converted Bedroom With En-Suite Bathroom
- Four Bedrooms & Shower Room Off First Floor Landing
- Gas Central Heating & Upvc Double Glazing
- No Onward Chain
Property description
*** Guide Price £325,000 - £350,000 *** Welcome to this charming property located on Winter Road in the sought-after Golden Triangle area of Norwich. This unique three storey over carriageway terrace, offering a special touch of character and with five bedrooms spread across the two upper floors, there is ample space for everyone to enjoy their own privacy and comfort.
On entering you are greeted by a bright sitting room that leads to the open plan kitchen and dining room providing a wonderful space for cooking & dining. Additionally, a utility room, two bathrooms and a shower room adds practicality and convenience to this already impressive home.
Situated in the desirable Golden Triangle area, this property offers not only a beautiful living space but also a fantastic location. With its close proximity to local amenities, schools, and parks, this house provides the ideal combination of convenience and tranquillity.
Sitting Room (3.44m max x 3.30m (11'3" max x 10'9"))
Upvc double glazed sash look window to front aspect, glazed entrance door and radiator.
Dining Room (3.44m max x 3.41m (11'3" max x 11'2"))
Upvc double glazed window to side, under stairs storage cupboard, cast iron Victorian style fireplace, radiator and fully open plan to the kitchen.
Kitchen (3.41m x 2.55m (11'2" x 8'4"))
Fitted kitchen comprising wall and base units with worktop over, stainless steel sink drainer with mixer tap, tiled splash back, built in oven, hob and extractor, space for fridge freezer, wall mounted gas central heating boiler, tiled floor, upvc double glazed window to side aspect and Velux skylight.
Utility Room (2.73m x 1.56m (8'11" x 5'1"))
Wall and base unit with worktop over, stainless steel sink drainer with mixer tap, space for washing machine & dryer, tiled splashback, tiled floor and door to garden.
Bathroom (1.75m x 1.63m (5'8" x 5'4"))
Panel bath with shower over and shower screen, wash hand basin, part tiled walls, extractor fan, upvc double glazed window to rear aspect and radiator.
Cloakroom W.C
Low level W.C, wash hand basin, part tiled walls, tiled floor and radiator.
First Floor
Doors to all rooms and stairs to top floor.
Bedroom (3.49m max x 3.31m (11'5" max x 10'10"))
Upvc double glazed sash look window to front aspect and radiator.
Bedroom (3.82m max x 2.20m (12'6" max x 7'2"))
Upvc double glazed sash look window to front aspect and radiator.
Bedroom (3.84m max x 2.20m (12'7" max x 7'2"))
Upvc double glazed sash look window to front aspect and radiator.
Bedroom (5.25m max x 1.92m max (17'2" max x 6'3" max))
Upvc double glazed window rear aspect and radiator.
Shower Room (2.46m max x 1.59m (8'0" max x 5'2"))
Shower cubicle with inset shower, wash hand basin, low level W.C, wood effect floor, part tiled walls, extractor fan, radiator and upvc double glazed window to rear aspect.
Top Floor
Bedroom (4.80m max x 4.25m max restricted head height (15')
Two Velux windows, eave storage and radiator. Door to en-suite bathroom.
En-Suite Bathroom (2.26m x 1.19m max resticted head height (7'4" x 3)
Panel bath with mixer tap and shower attachment, low level W.C, wash hand basin, part tiled walls, wood effect floor, extractor fan, Velux window and radiator.
Front Garden
Harlequin tiled pathway to entrance door.
Rear Garden
Bisected rear garden, enclosed by fencing with shrub, tree and timber shed.
Agents Note
Council Tax Band - C
Property info
For more information about this property, please contact
ClaxtonBird Residential, NR2 on +44 1603 963785 * (local rate)
Disclaimer
Property descriptions and related information displayed on this page, with the exclusion of Running Costs data, are marketing materials provided by ClaxtonBird Residential, and do not constitute property particulars. Please contact ClaxtonBird Residential for full details and further information. The Running Costs data displayed on this page are provided by PrimeLocation to give an indication of potential running costs based on various data sources. PrimeLocation does not warrant or accept any responsibility for the accuracy or completeness of the property descriptions, related information or Running Costs data provided here.


































.png)