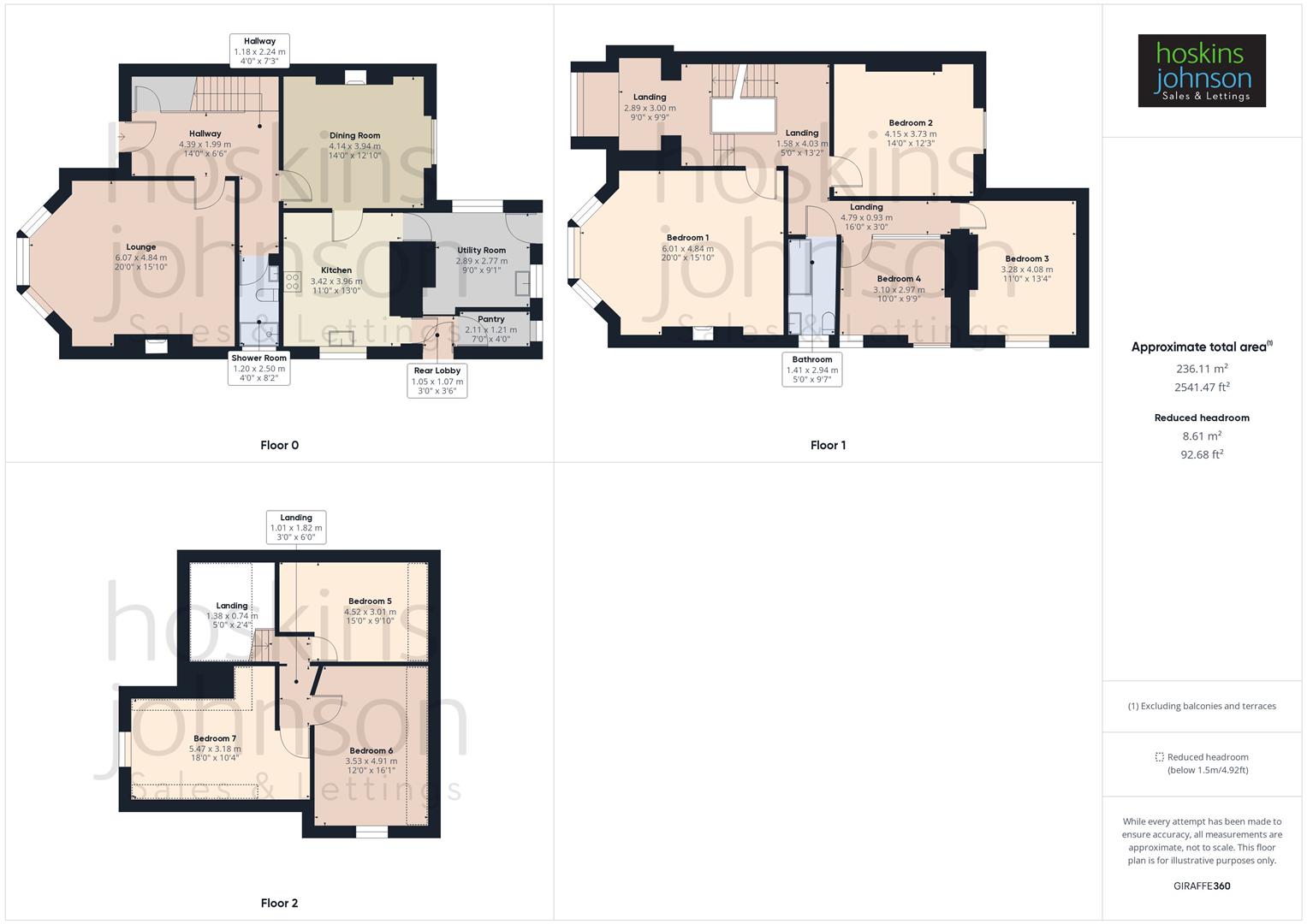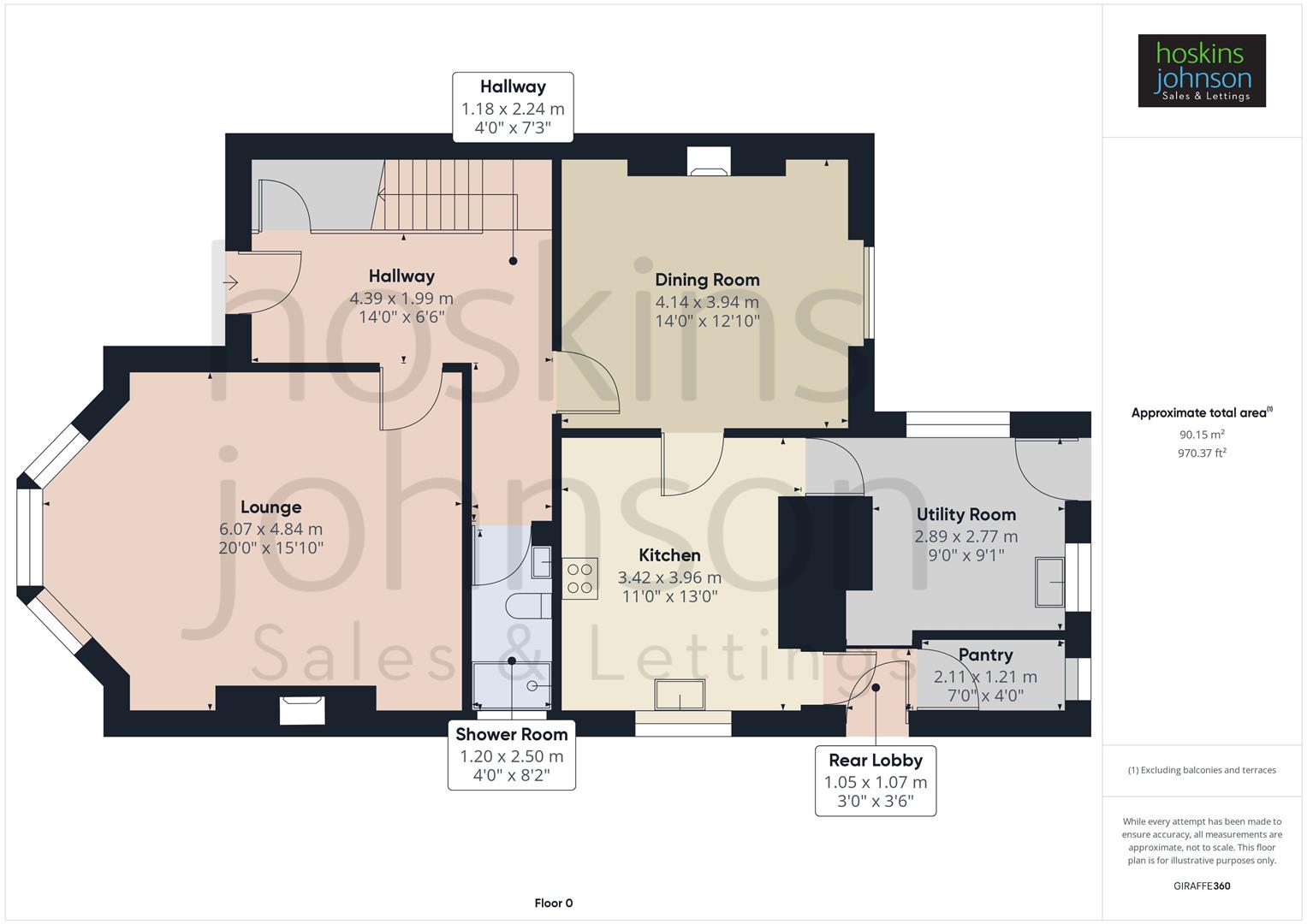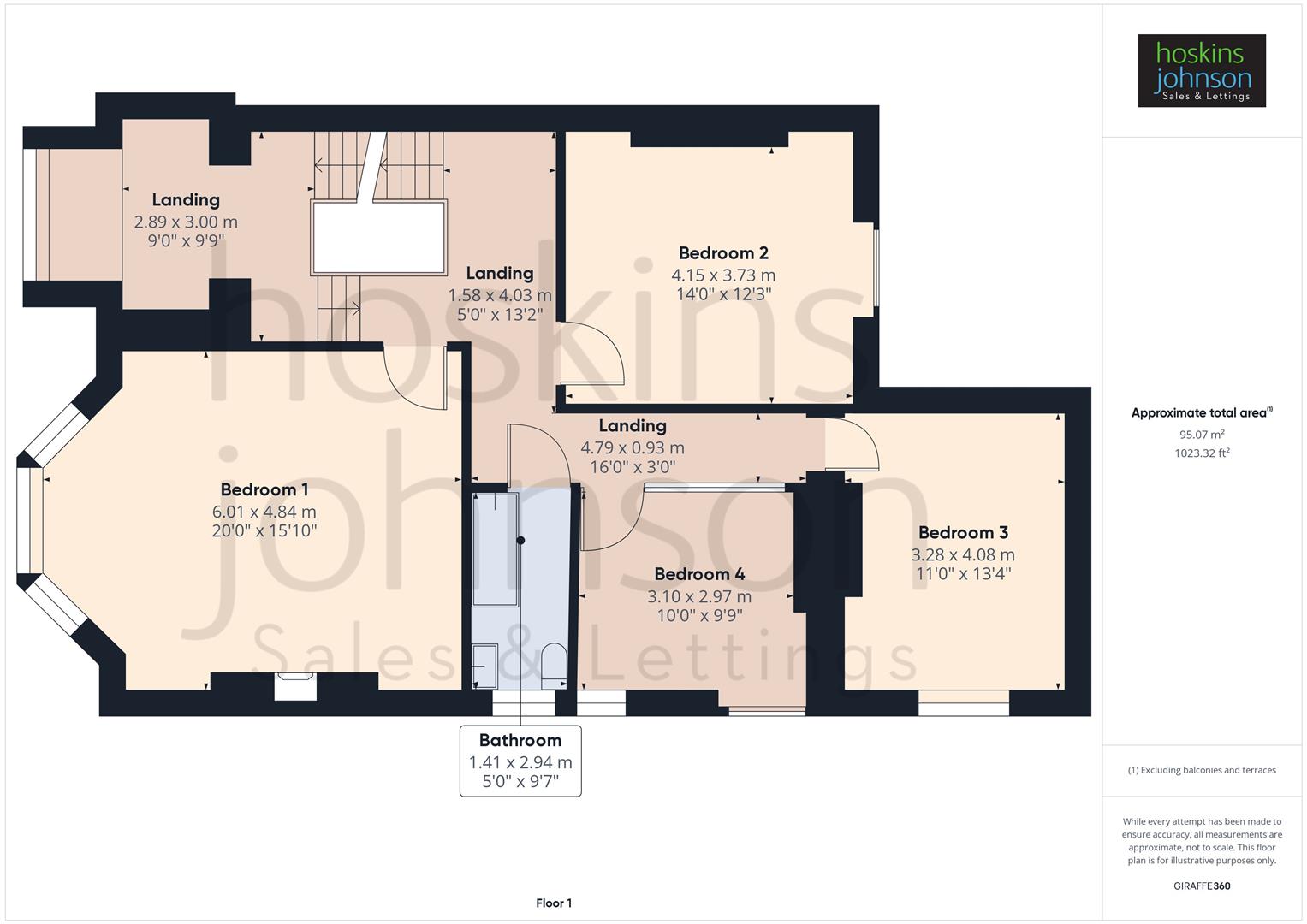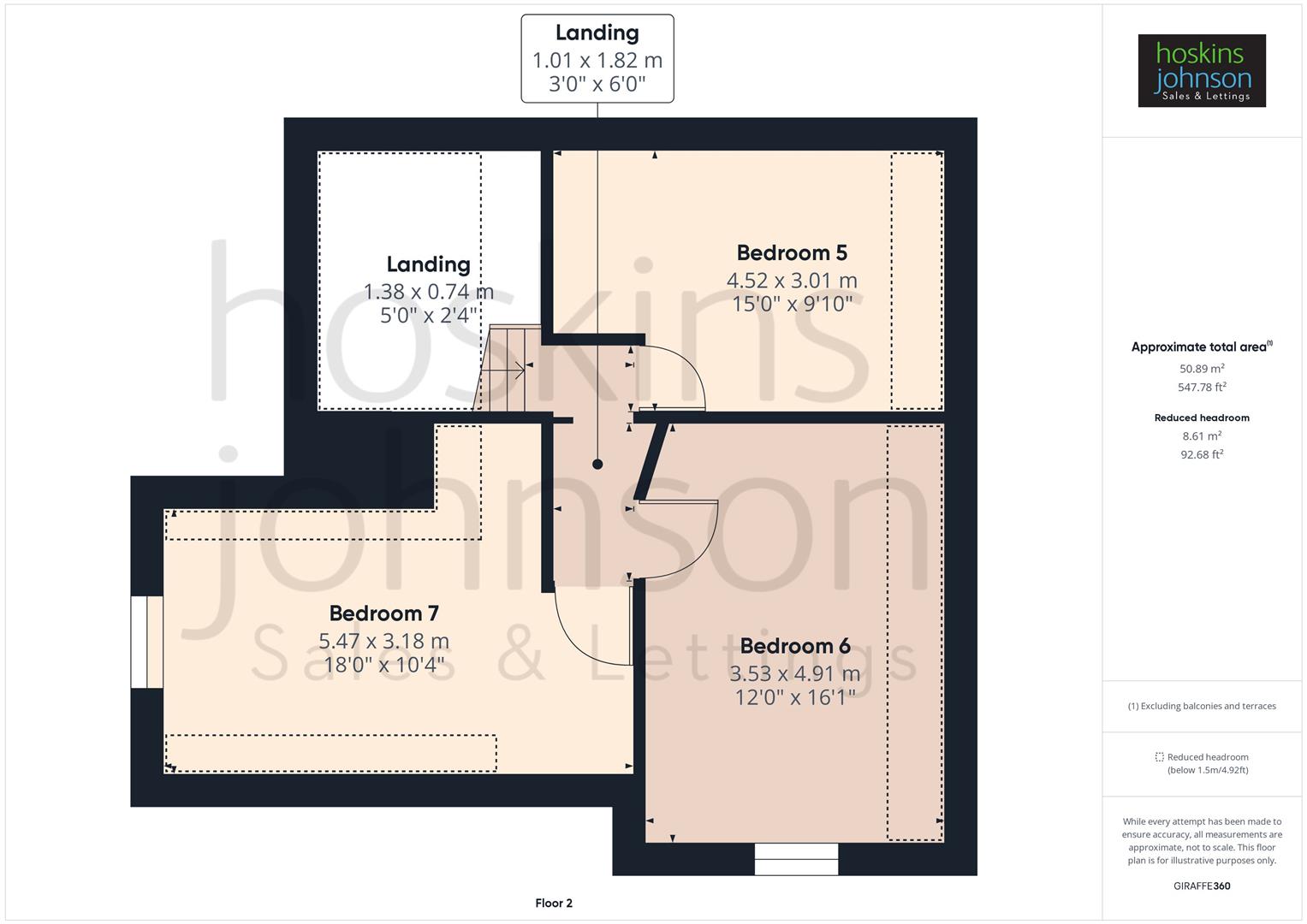Semi-detached house for sale in Pencerrig Street, Graigwen, Pontypridd CF37
* Calls to this number will be recorded for quality, compliance and training purposes.
Property features
- Large Victorian Semi detached House
- Seven potential bedrooms
- Two large reception rooms
- Kitchen, utility room & pantry
- Modern shower room & bathroom
- Mature gardens
- Driveway and garage
- Close to town centre and transport links
- Ideal family home
- Recommended
Property description
360 walk through tour available
Welcome to this charming semi-detached house located on Pencerrig Street in the delightful area of Graigwen, Pontypridd. This property boasts two spacious reception rooms, perfect for entertaining guests or simply relaxing with your family. With the flexibility of up to seven bedrooms or extra living space, there is ample space for everyone to have their own sanctuary within this lovely home.
The two bathrooms ensure that there will be no more waiting in line during the morning rush, making hectic mornings a thing of the past. Additionally, the parking space for three vehicles is a rare find in this area, providing convenience and peace of mind for you and your family.
Imagine coming home to this beautiful property, where you can unwind in the peaceful surroundings. The location offers a perfect blend of tranquillity and accessibility to local amenities, schools, and transport links.
Don't miss out on the opportunity to make this house your home. Contact us today to arrange a viewing and take the first step towards creating a lifetime of memories in this wonderful property on Pencerrig Street.
Entrance Hall
Original wood and glass entrance, radiator, coved ceiling, staircase to first floor, door leading down to useful basement space.
Shower Room
Modern suite comprising large walk in shower cubicle with rainfall shower head and separate hand held shower attachment, wc, wash hand basin, part boarded walls, chrome towel rail, double glazed window to side.
Lounge (6.07 x 4.84 (19'10" x 15'10"))
Large double glazed bay window to front, three radiators, ornate coved ceiling and rose, fireplace with flame effect gas fire.
Dining Room (4.14 x 3.94 (13'6" x 12'11"))
Window to rear, two radiators, ornate coved ceiling, fireplace with flame effect gas fire.
Kitchen (3.96 x 3.42 (12'11" x 11'2"))
Fitted with base and wall cupboards with tiled splash backs, stainless steel sink unit, gas range style cooker, space for dishwasher and fridge/freezer, tiled floor, coved ceiling, window to side.
Utility Room (2.89 x 2.77 (9'5" x 9'1"))
Stainless steel sink unit, space for washing machine and tumble drier, free standing gas boiler, radiator, double glazed windows to side and rear, door to rear
Lobby
Tiled floor, door to side.
Pantry
With cold slab and window to rear.
First Floor Mezzanine Landing
Lovely, light and airy spacious mezzanine landing with large double glazed oriel window to front with views over the town, an ideal quiet space for relaxing, working and reading.
Radiator, ornate coved ceiling.
Bedroom 1 (6.01 x 4.84 (19'8" x 15'10"))
Large double glazed bay window to front with far reaching views over Pontypridd and beyond, two radiators, coved ceiling, feature fireplace.
Bedroom 2 (4.15 x 3.73 (13'7" x 12'2"))
Double glazed window to rear, radiator, built in cupboards, coved ceiling.
Bedroom 3 (4.08 x 3.28 (13'4" x 10'9"))
Double glazed window to side, radiator, coved ceiling.
Home Office/Bedroom 4 (3.10 x 2.97 (10'2" x 9'8"))
Two double glazed windows to side, radiator, coved ceiling.
Bathroom
White three piece suite comprising panelled bath with shower mixer taps, wc, wash hand basin, part tiled walls, radiator, double glazed window to side.
Second Floor Landing
Skylight to front.
Bedroom 5 (4.52 x 3.01 (14'9" x 9'10"))
Two skylights to rear, radiator.
Sitting Room/Bedroom 6 (4.91 x 3.53 (16'1" x 11'6"))
Double glazed window to side, laminated wood flooring, feature fireplace.
Bedroom 7 (5.47 x 3.18 (17'11" x 10'5"))
Double glazed window to front, two radiators.
Outside
Wrought iron gate leads to a pleasant mature garden with lawns, bushes/shrubs, space for table & chairs.
Covered side access leads to a small courtyard garden with raised beds, driveway and garage.
Property info
Ground/First/Second Floors View original

Ground Floor View original

First Floor View original

Second Floor View original

For more information about this property, please contact
Hoskins Johnson, CF37 on +44 1443 719144 * (local rate)
Disclaimer
Property descriptions and related information displayed on this page, with the exclusion of Running Costs data, are marketing materials provided by Hoskins Johnson, and do not constitute property particulars. Please contact Hoskins Johnson for full details and further information. The Running Costs data displayed on this page are provided by PrimeLocation to give an indication of potential running costs based on various data sources. PrimeLocation does not warrant or accept any responsibility for the accuracy or completeness of the property descriptions, related information or Running Costs data provided here.















































.gif)