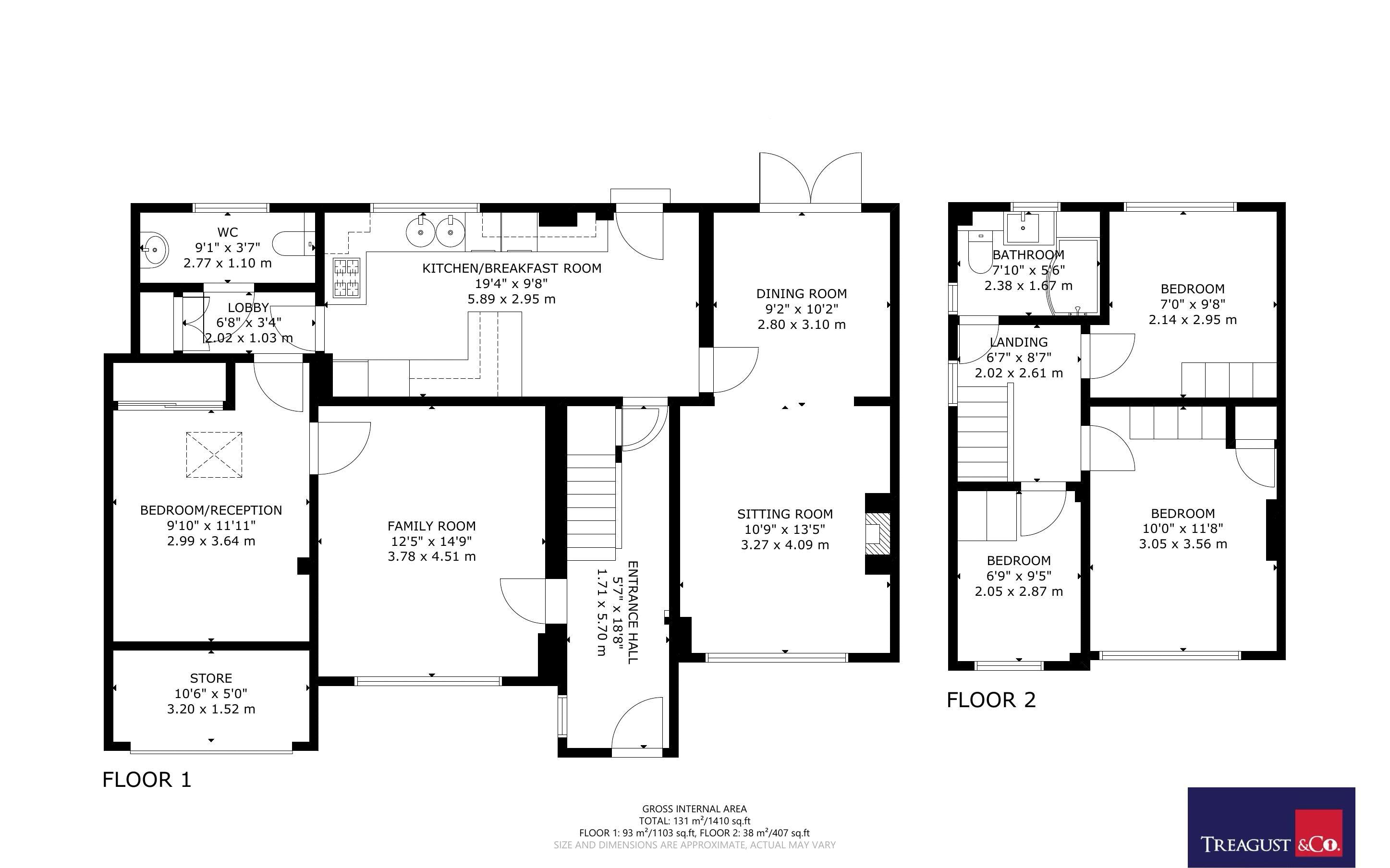Semi-detached house for sale in Glenwood Road, Southbourne, Emsworth PO10
* Calls to this number will be recorded for quality, compliance and training purposes.
Property features
- No forward chain
- Popular cul-de-sac within easy reach of local shops, public transport, & primary/secondary schools
- Spacious 1410 sq. Ft. Layout providing up to 4 bedrooms with annexe potential
- Open-plan kitchen/breakfast room
- Sitting/dining room with log burning stove
- Family room, entrance hall & cloakroom
- Three first floor bedrooms with built-in storage & modern family bathroom
- Off-road parking & west facing garden
- Beautifully presented interior
- 3D virtual tour available
Property description
Set in this popular cul-de-sac within easy reach of local shops, public transport, and Ofsted rated good primary and secondary schools, Treagust & Co is pleased to offer this beautifully presented family home, showcasing a modern interior with recessed downlighting and oak doors throughout. Ample off-road parking, a west facing garden, and no forward chain make this a must see for anyone seeking a good sized property in a convenient village location.
This extended semi-detached house offers a spacious layout extending to 1410 sq. Ft., with an extremely versatile ground floor arrangement, ideal for a growing family, those seeking a dedicated space to work from home, or the option to provide annexe accommodation with the possibility to create an ensuite shower room with minimal adjustments if required.
A decoratively glazed front door opens into the generous entrance hall with a staircase to the first floor and a storage cupboard beneath. Premium herringbone pattern flooring flows seamlessly into the family room with a large front aspect window having bespoke window shutters fitted, continuing onto a further reception room, an ideal study, or additional ground floor fourth bedroom. An inner lobby with cloakroom (with storage cupboard that could be adapted to provide a shower cubicle if desired) connects to the kitchen/breakfast room. This garden aspect room is fitted with a good range of shaker style wall and base units incorporating glazed display cabinets, built-in double oven, hob and extractor, dishwasher, and space for a washing machine and dryer. There is a breakfast bar seating area and a door opening out to the garden. The open-plan sitting/dining room also enjoys direct garden access, providing space for a family sized dining table, with the living area featuring a log burning stove with oak mantle over and fitted shutters to the front facing window.
Upstairs the landing has a south facing window, hatch with ladder to the loft space, and provides access to the three bedrooms, all featuring built-in storage. The family bathroom features a modern white suite with a ‘P’ shaped bath with shower over, vanity wash hand basin with storage beneath, and a chrome towel radiator.
Council Tax Band D
Outside
At the front of the property the driveway provides off-road parking space, and there is a shortened garage store with an up-and-over door.
Enjoying a westerly aspect, the delightful rear garden is predominantly laid to lawn, with borders featuring an extensive variety of mature shrubs and plants, including a large brick edged raised bed. Further features include a decked seating area and paved patio across the back of the house, outside lighting, water tap, and a stepping stone pathway leading down to a garden shed and rear access gate onto Stein Road.
The Area
The village of Southbourne is approximately six miles to the east of the Cathedral city of Chichester with its famous Festival Theatre and nearby Goodwood estate. A good range of local amenities are in Southbourne, including convenience stores, churches, doctors' surgery, and a gym and sports hall. The village has primary and secondary schools, good bus links between Brighton and Portsmouth, and a railway station with links to the south coast, London, and further afield. The South Downs National Park is just a short drive away and the head of Chichester Harbour is nearby in the hamlet of Prinsted and in neighbouring Emsworth with its specialist shops, restaurants and picturesque quay.
Property info
For more information about this property, please contact
Treagust and Co, PO10 on +44 1243 273517 * (local rate)
Disclaimer
Property descriptions and related information displayed on this page, with the exclusion of Running Costs data, are marketing materials provided by Treagust and Co, and do not constitute property particulars. Please contact Treagust and Co for full details and further information. The Running Costs data displayed on this page are provided by PrimeLocation to give an indication of potential running costs based on various data sources. PrimeLocation does not warrant or accept any responsibility for the accuracy or completeness of the property descriptions, related information or Running Costs data provided here.




































.png)
