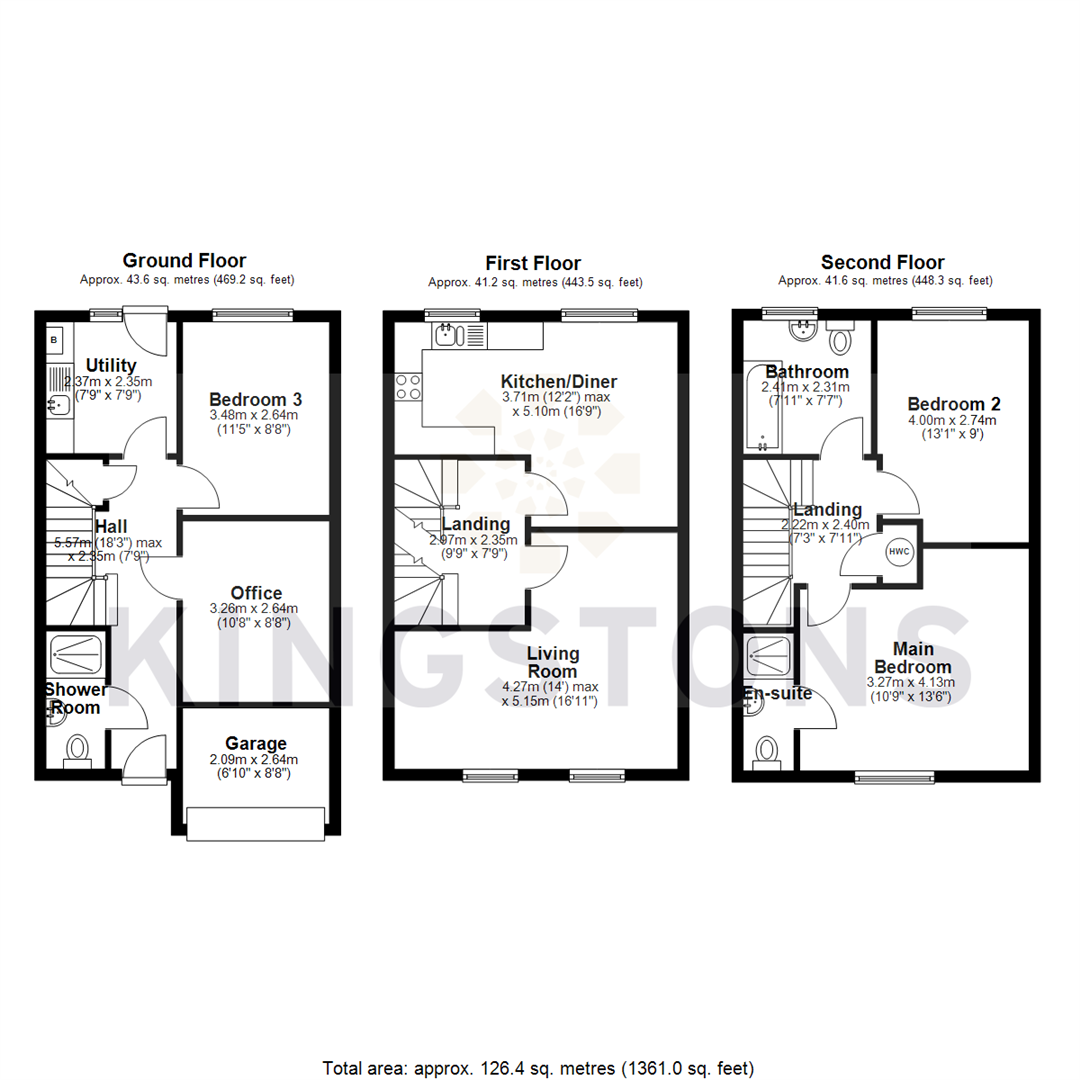Property for sale in Lapwing Road, Melksham SN12
* Calls to this number will be recorded for quality, compliance and training purposes.
Property features
- Town House
- Flexible Living Space
- Three Double Bedrooms
- Three Bathrooms
- Sunny Garden
- Garage & Driveway
Property description
Welcome to Lapwing Road - a charming property that offers a fantastic opportunity for a new homeowner. This delightful house boasts a spacious 1,216 sq ft of living space, perfect for a family looking to settle down in a peaceful neighbourhood.
The flexible living space allows you to customise the layout to suit your needs, whether it be a downstairs working space, separate floor for guests or family or a vibrant play area for children, while still offering everyday comforts with the main living space.
The property features three generously sized bedrooms, each offering a comfortable retreat for a good night's sleep. With three bathrooms, there will be no more morning queues or rushed routines - convenience at its finest.
Built in 2013, this house boasts a modern finish that is both stylish and practical. The attention to detail is evident throughout, making it a truly special place to call home. Additionally, being close to the Forest and Sandridge School, you'll have easy access to nature and quality education for your family.
Don't miss out on the opportunity to own this wonderful property with great potential. Book a viewing today and envision the life you could create in this lovely home on Lapwing Road.
Hall
Door to front elevation doors to shower room, office, bedroom, utility and cupboard, stairs to first floor and radiator.
Shower Room
Fitted with a three piece suite comprising of shower, pedestal wash hand basin and low-level WC with tiled splashbacks and radiator.
Office
Wall mounted electric heater.
Bedroom Three
Window to rear elevation and radiator.
Utility
Fitted with a matching range of base level units with worktop space over, stainless steel sink unit with single drainer and mixer tap, space for washing machine and tumble dryer, window and door to rear elevation and radiator.
Landing
Doors to living room and kitchen/diner, stairs to second floor.
Living Room
Two windows to front elevation and two radiators.
Kitchen/Diner
Fitted with a matching range of base and eye level units with worktop space over, 1+1/2 bowl stainless steel sink unit with single drainer and mixer tap, space for fridge/freezer and dishwasher, built-in electric fan assisted oven, built-in four ring gas hob with extractor hood over, two windows to rear elevation and radiator.
Landing
Doors top bedrooms, bathroom and cupboard.
Main Bedroom
Window to front elevation, door to en-suite and radiator.
En-Suite
Fitted with a three piece suite comprising of shower, pedestal wash hand basin and low-level WC with tiled splashbacks and radiator.
Bedroom Two
Window to rear elevation and radiator.
Bathroom
Fitted with a three piece suite comprising of bath with hand shower attachment, pedestal wash hand basin and low-level WC with tiled splashbacks, window to rear elevation and radiator.
Garden
Full enclosed with rear access, with area of patio with pergola, planted border and astro-turf.
Garage
Up and over door to front elevation power and light.
Driveway
Located to the front of the property with space for a vehicle.
Grounds Maintenance Charge
Approx. £178 per annum.
Property info
For more information about this property, please contact
Kingstons Estate Agents, SN12 on +44 1225 616910 * (local rate)
Disclaimer
Property descriptions and related information displayed on this page, with the exclusion of Running Costs data, are marketing materials provided by Kingstons Estate Agents, and do not constitute property particulars. Please contact Kingstons Estate Agents for full details and further information. The Running Costs data displayed on this page are provided by PrimeLocation to give an indication of potential running costs based on various data sources. PrimeLocation does not warrant or accept any responsibility for the accuracy or completeness of the property descriptions, related information or Running Costs data provided here.





























.png)