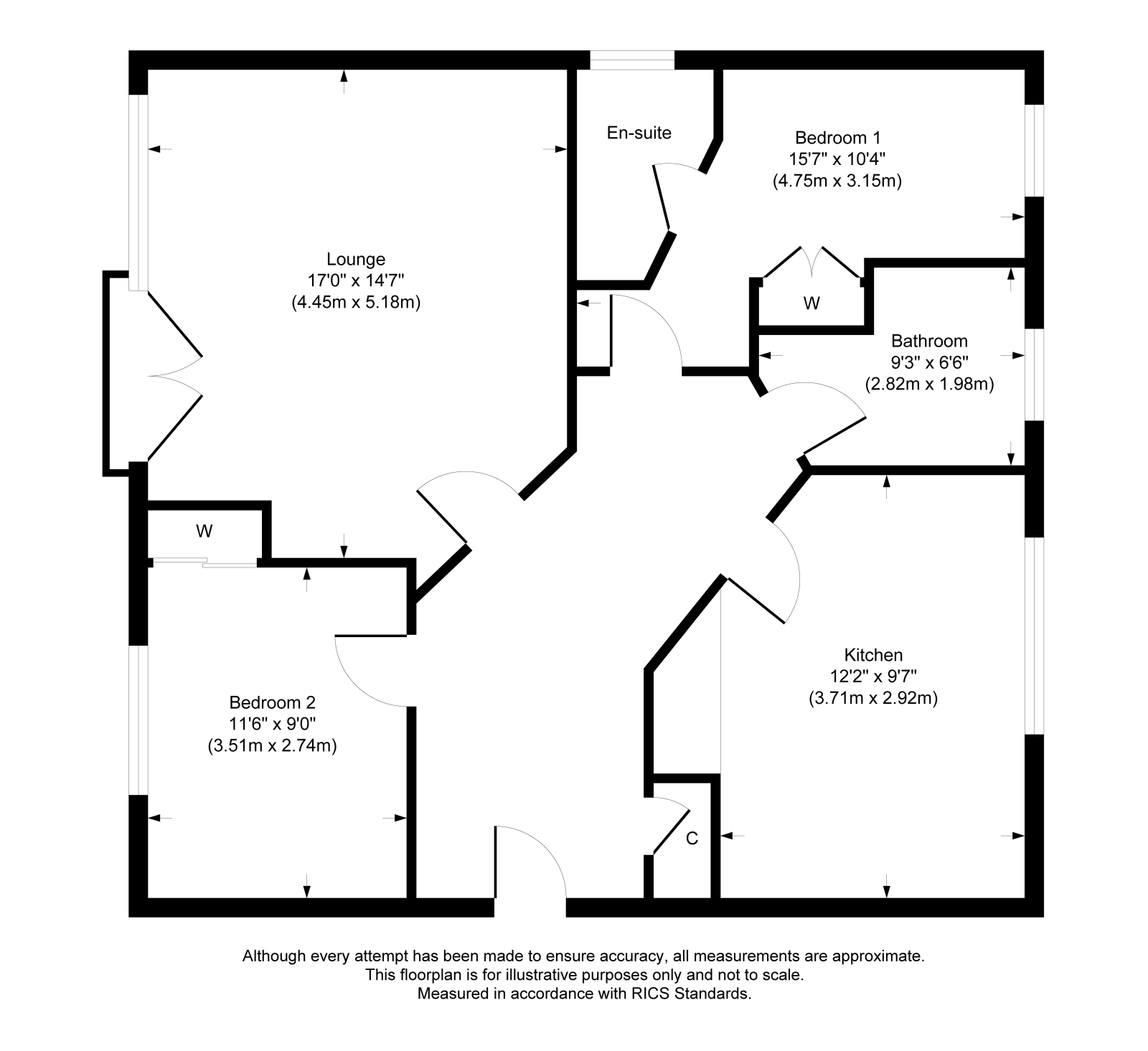Flat for sale in Heather Gardens, Uddingston, Glasgow G71
Just added* Calls to this number will be recorded for quality, compliance and training purposes.
Property features
- Kitchen-Diner
- En-suite
- Full Double Glazing
- Oven/Hob
- Double Bedrooms
Property description
Premier Properties are proud to present this rarely available and larger style modern upper flat situated within a very convenient private residential estate of Uddingston.
The very spacious accommodation comprises of a large entrance hallway with storage facilities, a bright lounge with Juliet balcony, a modern fitted kitchen with ample dining space and full integrated white goods, two double bedrooms both with fitted wardrobes and a master en-suite shower room.
This attractive flat would possibly suit a variety of potential applicants including first time buyers, those looking to downsize or even investment landlords, therefore early viewings are reccommended to avoid disappointment.
The village of Uddingston is held in high regard with its excellent Main Street providing an abundance of shops, cafes, pubs, restaurants and every day shopping needs. Further benefits within the area include gyms, swimming and sports complexes, a bowling and tennis club, a cricket and sports club, a number of children's play areas, Bothwell Castle, nature walks and the nearby Bothwell and Calderbraes golf courses. Uddingston also benefits from its very own Train Station which provides a regular service to both Glasgow and Edinburgh City Centres as well as connecting throughout the rest of the UK. The M8, M73 and recently extended M74 motorways are nearby which provide excellent access to nearby towns such as Hamilton, Motherwell, East Kilbride and around the central belt. Ample bus services are also available providing access to the surrounding towns within the Lanarkshire area as well as Glasgow city centre. The location is very attractive to families with popular schooling in the area including Uddingston Grammar School.
The very spacious accommodation comprises of a large entrance hallway with storage facilities, a bright lounge with Juliet balcony, a modern fitted kitchen with ample dining space and full integrated white goods, two double bedrooms both with fitted wardrobes and a master en-suite shower room. The village of Uddingston is held in high regard with its excellent Main Street providing an abundance of shops, cafes, pubs, restaurants and every day shopping needs. Further benefits within the area include gyms, swimming and sports complexes, a bowling and tennis club, a cricket and sports club, a number of children's play areas, Bothwell Castle, nature walks and the nearby Bothwell and Calderbraes golf courses. Uddingston also benefits from its very own Train Station which provides a regular service to both Glasgow and Edinburgh City Centres as well as connecting throughout the rest of the UK. The M8, M73 and recently extended M74 motorways are nearby which provide excellent access to nearby towns such as Hamilton, Motherwell, East Kilbride and around the central belt. Ample bus services are also available providing access to the surrounding towns within the Lanarkshire area as well as Glasgow city centre. The location is very attractive to families with popular schooling in the area including Uddingston Grammar School.
Property additional info
Lounge: 17' x 14' 7" (5.18m x 4.45m)
Kitchen/Diner: 9' 7" x 12' 2" (2.92m x 3.71m)
Bedroom 1: 10' 4" x 15' 7" (3.15m x 4.75m)
En-suite Shower room: 7' 4" x 5' 2" (2.24m x 1.57m)
Measurement including shower cubicle
Bedroom 2: 11' 6" x 9' (3.51m x 2.74m)
Bathroom: 6' 6" x 9' 3" (1.98m x 2.82m)
Construction materials used: Brick and block.
Roof type: Slate tiles.
Water source: Direct mains water.
Electricity source: National Grid.
Sewerage arrangements: Standard UK domestic.
Heating Supply: Central heating (gas).
Flooded in the last 5 years: No.
Does the property have required access (easements, servitudes, or wayleaves)?
Yes.
Do any public rights of way affect your your property or its grounds?
No.
Property info
For more information about this property, please contact
Premier Properties, G71 on +44 1698 599302 * (local rate)
Disclaimer
Property descriptions and related information displayed on this page, with the exclusion of Running Costs data, are marketing materials provided by Premier Properties, and do not constitute property particulars. Please contact Premier Properties for full details and further information. The Running Costs data displayed on this page are provided by PrimeLocation to give an indication of potential running costs based on various data sources. PrimeLocation does not warrant or accept any responsibility for the accuracy or completeness of the property descriptions, related information or Running Costs data provided here.






















.png)
