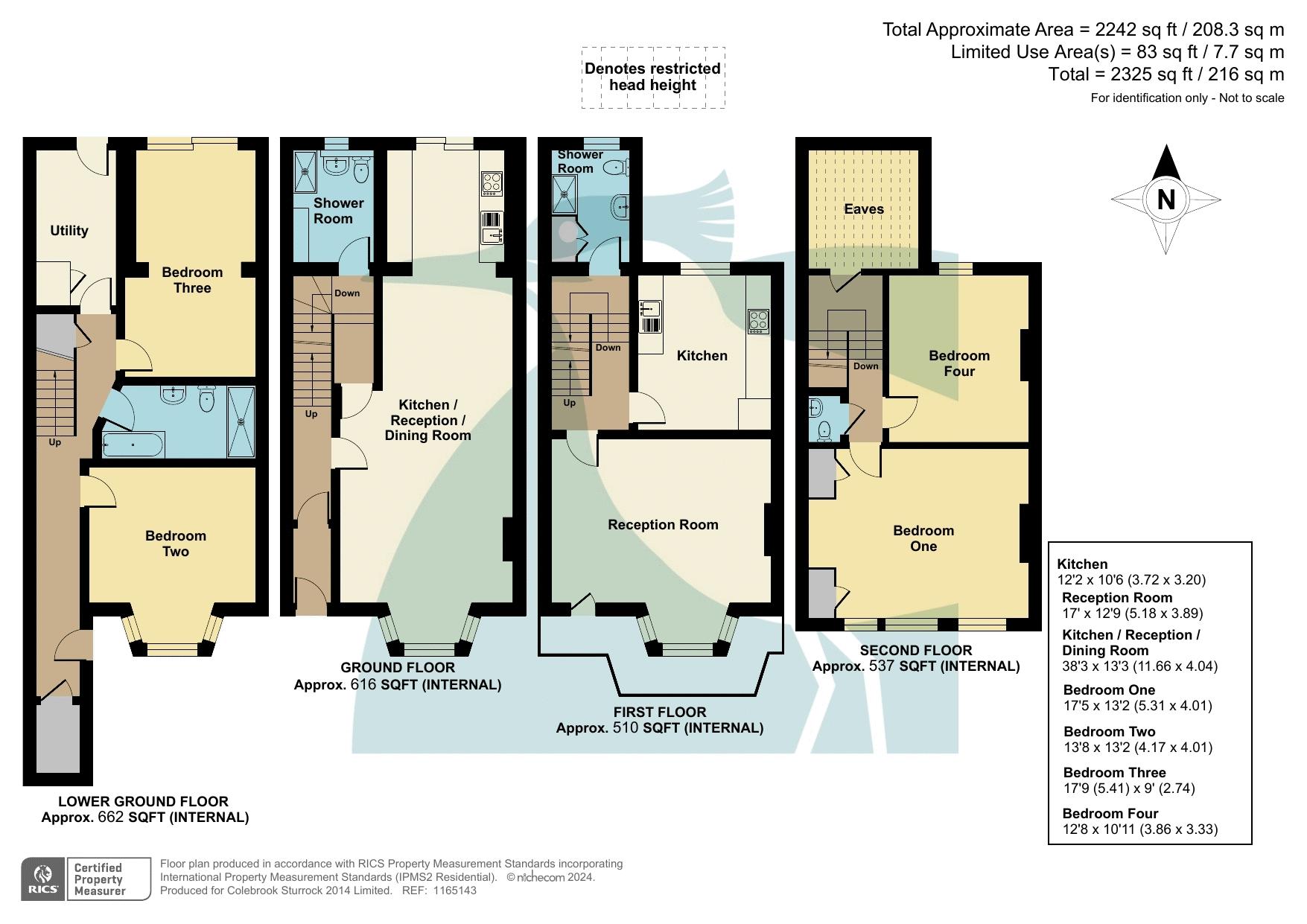Terraced house for sale in West Parade, Hythe CT21
* Calls to this number will be recorded for quality, compliance and training purposes.
Property features
- Enjoying a prime seafront location overlooking the English Channel
- Victorian residence having undergone considerable renovation
- Uninterrupted sea views
- A short walk away into Hythe town centre
- Open plan kitchen & dining area
- Three bathroom/shower rooms
- Second kitchen on first floor
- Attractive drawing room with front facing balcony
- Four bedrooms
- Large loft with skylight windows & potential for conversion
Property description
Victorian town house enjoying a prime seafront location overlooking the English Channel.
Situation
Enjoying a prime seafront location overlooking the English Channel, this area offers some of the most dramatic sea views, including the iconic working fishermans beach. Here you can immerse yourself in a haven perfect for leisurely strolls, invigorating bike rides, and a myriad of recreational pursuits. Situated in the charming coastal town of Hythe and just a short walk from the High Street which boasts an eclectic collection of restaurants. Additionally, residents can choose from four supermarkets including esteemed names like Waitrose and Sainsbury's. The Royal Military Canal invites serene rowing excursions and leisurely seaside promenades leading to the neighbouring enclave of Sandgate, where numerous antique shops await exploration. Nearby sport and leisure facilities include tennis, squash, and Hythe's sailing club. For commuters, transportation links are well-provided. The M20 is just two miles away, and the nearby railway stations of Folkestone West and Sandling offer High Speed rail service to London.
Property
This Victorian coastal residence exudes timeless elegance, having undergone considerable renovation by the current owners to combine two maisonettes into one attractive dwelling. Now spanning four floors, it offers a sense of openness, complemented by uninterrupted sea vistas. Approached via two levels, the entrance features external steps and wrought iron railings leading to a hallway with stairs to the first floor and access to an open-plan kitchen and living area. This space boasts an attractive fireplace as a focal point and high level windows that take full advantage of the view. The modern kitchen includes a range of fitted units and cooking appliance. An inner doorway can still separate the property, leading to a landing hallway with access to a shower room with a matching two piece suite. Stairs descend to the lower floor, which has its own entrance and a cupboard with plumbing facilities under the stairwell. The lower floor is presently arranged with two spacious double bedrooms, the rear one featuring patio doors to the back garden. Between these rooms is a well fitted, fully tiled modern bathroom suite, with a separate walk-in shower. Off the hallway is a rear vestibule with a glazed door to the garden and an airing cupboard housing the hot water cylinder and gas boiler. The first floor drawing room showcases period accents, a charming balcony, and enchanting sea views. This floor also includes a second kitchen with integrated cooking appliance. On the upper floor are two additional double bedrooms. The front bedroom is particularly impressive, enjoying dramatic sea views. There is also a large loft which covers the area of the fourth floor with two skylights and potential for conversation. A useful cloakroom/WC completes this level.
Outside
To the front are a ground and lower floor entrance. The rear garden is enclosed with a small lawn, selection of mature planting to borders, timber garden shed and rear pedestrian access to a small walk way.
Services
We understand all main services are available.
Property info
For more information about this property, please contact
Colebrook Sturrock, CT21 on +44 1303 396795 * (local rate)
Disclaimer
Property descriptions and related information displayed on this page, with the exclusion of Running Costs data, are marketing materials provided by Colebrook Sturrock, and do not constitute property particulars. Please contact Colebrook Sturrock for full details and further information. The Running Costs data displayed on this page are provided by PrimeLocation to give an indication of potential running costs based on various data sources. PrimeLocation does not warrant or accept any responsibility for the accuracy or completeness of the property descriptions, related information or Running Costs data provided here.
































.png)