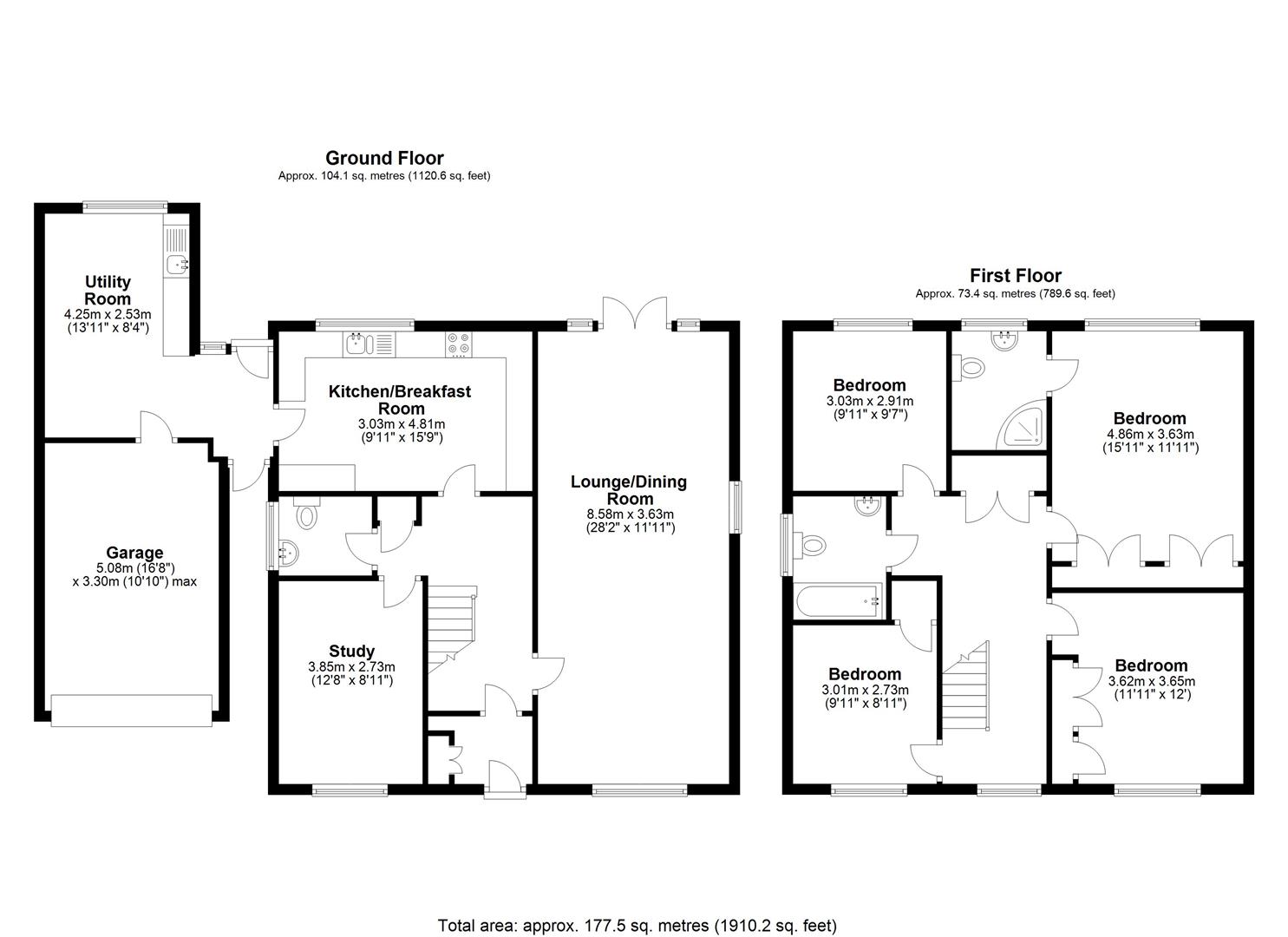Property for sale in Greenacre Close, Barnet EN5
* Calls to this number will be recorded for quality, compliance and training purposes.
Property description
Bryan Bishop and Partners are delighted to bring to market this gorgeous 4 bedroom, double fronted detached family home situated in a quiet cul de sac in the very sought after area of Hadley Highstone.
This well presented property offers bright and spacious accomodation throughout and comprises a welcoming entrance hall, a wonderful double length reception room, a study/tv room, a kitchen/breakfast room with a separate utility room, and a guest w.c.
The first floor is made up of four very generously sized bedrooms, the master bedroom enjoys its own en-suite and far reaching views of the countryside.
Externally there is a well maintained rear garden with far breathtaking views and a large sun terrace, garage and driveway parking.
Location:- Situated on the edge of greenbelt countryside in this highly sought after area close to Hadley Green yet within walking distance of Barnet High street and the Spires shopping centre with its many shops and restaurants. High Barnet tube station (Northern Line) is also easily accessible as well as the M25 motorway. The nearest over ground station would be either Hadley Wood or New Barnet. Renowned local schooling, private and state include Monken Hadley junior school, Queen Elizabeth Boys and Girls Schools, Dame Alice Owen Secondary school, St Marthas secondary school for girls and Haberdashers' Aske's Schools.
Ground Floor
Porch
Entrance Hall
W/C
Study (3.85 x 2.73 (12'7" x 8'11"))
Kitchen/Breakfast Room (3.03 x 4.81 (9'11" x 15'9"))
Utility Room (4.25 x 2.53 (13'11" x 8'3"))
Garage (5.08 x 3.30 (16'7" x 10'9"))
Lounge/Dining Room (8.58 x 3.63 (28'1" x 11'10"))
First Floor
Landing
Bedroom One (3.01 x 2.73 (9'10" x 8'11"))
Bedroom Two (3.03 x 2.91 (9'11" x 9'6"))
Bedroom Three (3.62 x 3.65 (11'10" x 11'11"))
Master Bedroom (4.86 x 3.63 (15'11" x 11'10"))
En-Suite
Property info
For more information about this property, please contact
Bryan Bishop & Partners, AL6 on +44 1438 412033 * (local rate)
Disclaimer
Property descriptions and related information displayed on this page, with the exclusion of Running Costs data, are marketing materials provided by Bryan Bishop & Partners, and do not constitute property particulars. Please contact Bryan Bishop & Partners for full details and further information. The Running Costs data displayed on this page are provided by PrimeLocation to give an indication of potential running costs based on various data sources. PrimeLocation does not warrant or accept any responsibility for the accuracy or completeness of the property descriptions, related information or Running Costs data provided here.






































.png)

