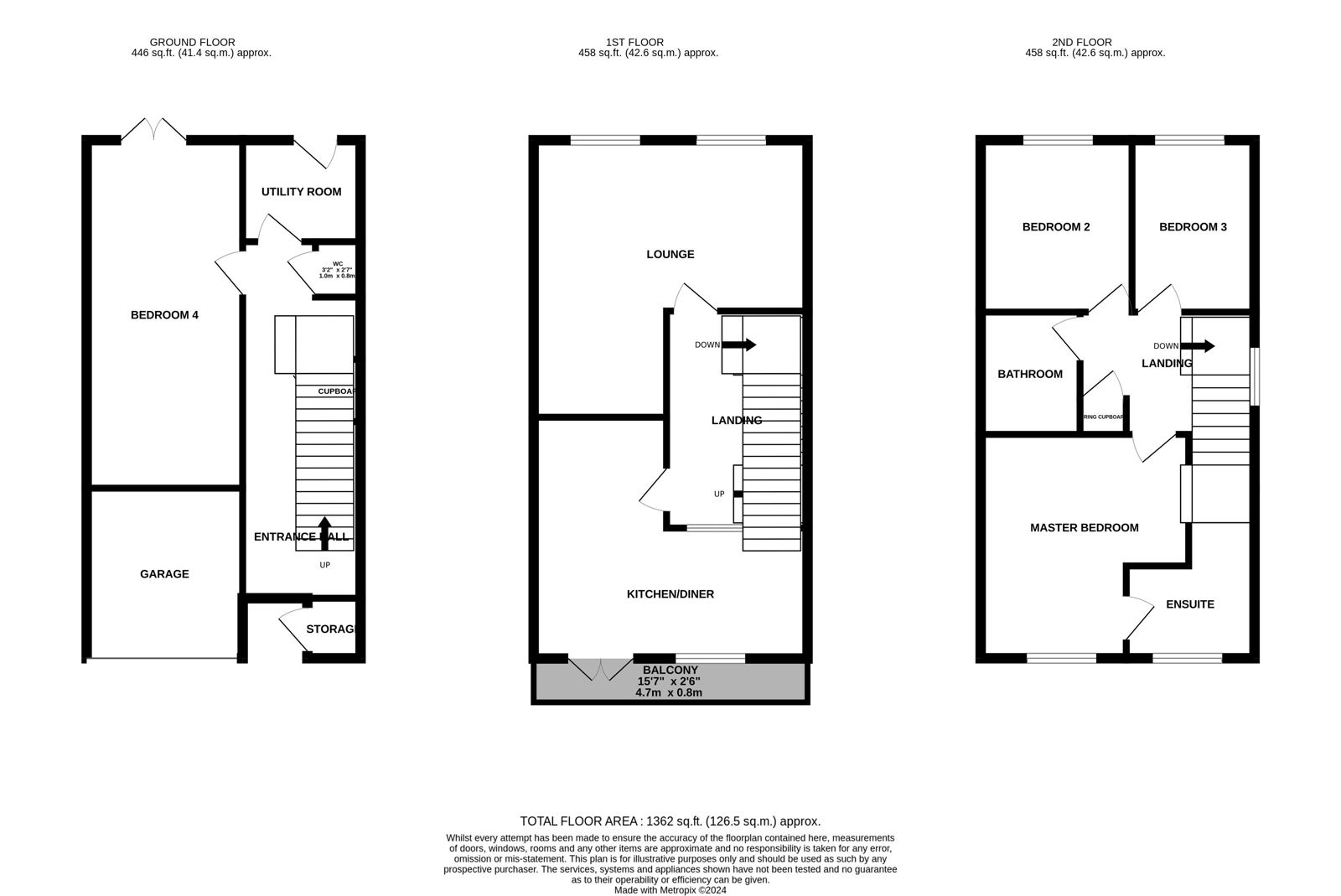Semi-detached house for sale in Cameron Lane, Fernwood, Newark, Nottinghamshire NG24
Just added* Calls to this number will be recorded for quality, compliance and training purposes.
Property description
Guide Price £265,000 - £270,000. (Please Quote RS0119) Perfect Positioning & Location. This semi-detached modern town house is located in one of Fernwood's most desirable positions and offers enviable outlooks to both aspects. The generous and versatile accommodation is set over three floors comprising: Entrance hallway, ground floor W.C, useful utility room, ground floor reception room/bedroom, first floor landing, impressive L-shaped living room, L-shaped Dining Kitchen with French doors opening out onto a balcony with views over park land. The second floor offers a family bathroom, three bedrooms with fitted wardrobes, the master bedroom has an en-suite shower room. Outside the property enjoys a an enclosed private rear garden backing onto woodland. The front aspect offers a driveway, providing off street parking and access to the garage area. Other benefits of home include uPVC double glazing, gas central heating and no management charges. An internal viewing is highly recommended in order to fully appreciate the size and desirable position this home offers.
Entrance Hall: - 6.86m x 1.96m (22'6 x 6'5) - With wood effect laminate flooring, carpeted stairs rising to the first floor, under stairs cloaks/storage cupboard. Internal doors to utility room, ground floor bedroom and the ground floor W.C.
Ground Floor W.C: - 2.01m x 0.84m (6'7 x 2'9) – Having radiator, low level W.C, wash hand basin with tiled splash back.
Ground Floor Bedroom (4): - 5.19m x 2.62m (17'2 x 8'7) – This impressive bedroom/reception room is perfect for a working from home, further reception room or bedroom for a young adult. There is uPVC double glazed French doors opening out onto the rear garden.
Utility Room: - 2.03m x 1.75m (6'8 x 5'9) – Having tiled floor covering, wall mounted gas central heating boiler, tiled splash backs, fitted base units with work surfaces over, under counter provision for a washing machine and tumble dryer. Exterior rear entrance door leading to the rear garden.
First floor landing: Having stairs rising to second floor landing, carpeted floor covering, radiator, uPVC double glazed window to side elevation and internal door providing access to….
L – Shaped Living Room: - 5.66m x 4.90m (18'7 x 16'1) - A generous L-shaped reception room offers radiators, cornice to ceiling, feature marble style fireplace, inset gas fire with mantle over, two uPVC double glazed windows to the rear elevation, enjoying private and wooded rear outlook.
L – Shaped Dining Kitchen: - 4.57m x 4.11m (15'0 x 13'6) – Having 1 ¼ bowl stainless steel sink drainer unit inset to working surfaces, range of wall and base units, space for under counter appliances, integrated oven, four ring gas hob with extractor hood above, under counter plumbing for dishwasher, feature tiled floor covering, radiator, internal window to dining area and uPVC French doors open out onto the balcony enjoying open views over the green area.
First Floor Balcony: - 4.72m x 1.27m (15'6 x 4'2) – Enjoying a wonderful outlook over the park and local green, with suitable seating space to be enjoyed all year round.
Second Floor Landing: - 2.13m x 1.98m (7'0 x 6'6) - With carpeted flooring, built in airing cupboard, radiator, loft inspection hatch and internal doors leading to…
Master Bedroom: - 3.84m x 3.51m (12'7 x 11'6) (Max Measurements) – Having carpet floor covering, radiator, fitted wardrobes, uPVC double glazed window enjoying elevated views over the green and internal door leading to the en-suite shower room.
Master En-Suite: - 2.01m x 1.35m (6'7 x 4'5) - With tile effect vinyl flooring, shower enclosure with fitted shower, low level W.C, pedestal wash hand basin, radiator, complimentary tiling to walls and uPVC double glazed window.
Bedroom Two: - 4.09m x 2.54m (13'5 x 8'4) (Max Measurements) Having fitted wardrobes, radiator, uPVC double glazed window enjoying elevated views.
Bedroom Three: - 4.09m x 2.26m (13'5 x 7'5) (Max Measurements) - Having fitted wardrobes, radiator, uPVC double glazed window enjoying elevated views.
Family Bathroom: - 2.06m x 1.73m (6'9 x 5'8) - Having complimentary modern three-piece suite comprising: P-shaped bath with wall mounted shower screen, low level W.C, pedestal wash hand basin, wall mounted chrome heated towel rail and majority tiled walls.
Integral Garage: - Accessed via an up and over garage door the garage has been partly partitioned to extend bedroom four. The garage area is a useful storage area for bikes, family items and has power and lighting.
Externally: - The front elevation enjoys views of open green/playing fields. There is a driveway providing off road parking and access the garage area. There is also an attached external store. A paved pathway leads to a secure timber gate, giving additional access enclosed rear garden, predominantly laid to lawn with a patio area/seating. The rear aspect enjoys a private, unspoiled woodland outlook behind.
Services: - Mains water, drainage, and electricity are all connected. The property also provides gas central heating and uPVC double glazing throughout.
For more information about this property, please contact
eXp World UK, WC2N on +44 330 098 6569 * (local rate)
Disclaimer
Property descriptions and related information displayed on this page, with the exclusion of Running Costs data, are marketing materials provided by eXp World UK, and do not constitute property particulars. Please contact eXp World UK for full details and further information. The Running Costs data displayed on this page are provided by PrimeLocation to give an indication of potential running costs based on various data sources. PrimeLocation does not warrant or accept any responsibility for the accuracy or completeness of the property descriptions, related information or Running Costs data provided here.


































.png)
