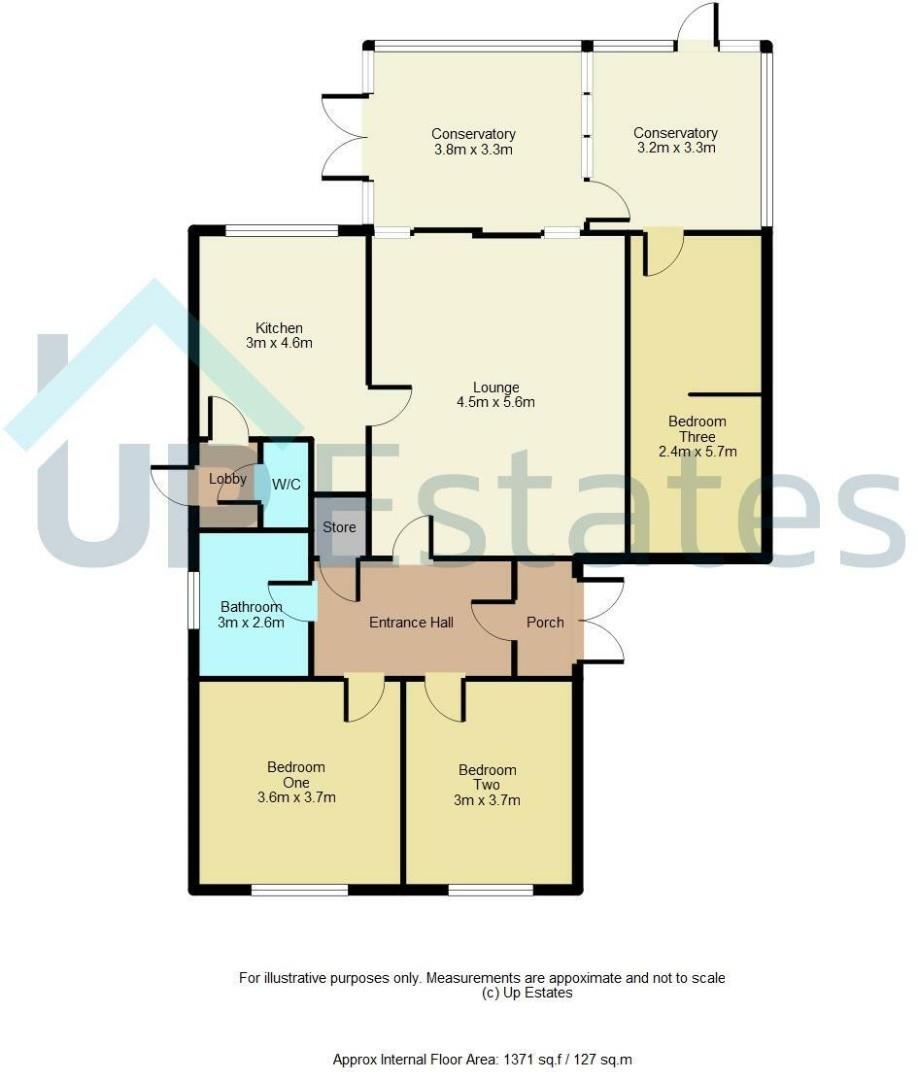Detached bungalow for sale in Bulkington Road, Wolvey, Hinckley LE10
Just added* Calls to this number will be recorded for quality, compliance and training purposes.
Property features
- No chain
- Detached Bungalow
- Three Bedrooms (One En-Suite)
- Circa 1,300 sq ft accomodation
- Driveway Parking For Multiple Vehicles
- Welcoming Entrance Hall
- Sought After Village Location
- Check out the floorplan
Property description
**no chain - Detached Bungalow - Three Double Bedrooms (One En-Suite) - Impressive Lounge - Set Back From Road - Driveway Parking For Multiple Vehicles* check out the floorplan on this spacious detached bungalow located in the desirable village of Wolvey! Offering two bathroom suites + outside WC, private manageable rear garden, and a welcoming entrance hallway, this bungalow offers the rare benefit of being ready to move into, and in brief comprises: Multi-car driveway, carport, porch, entrance hall, lounge/diner, double conservatory, kitchen, WC, three double bedrooms with bedroom three benefitting from an ensuite, bathroom and rear garden.
Property Overview
*Detached Bungalow - Three Double Bedrooms* This deceptively spacious detached bungalow located in the desirable village of Wolvey is now available for purchase! Very briefly comprising; multi-car driveway, carport, porch, entrance hall, lounge/diner, double conservatory, kitchen, WC, three double bedrooms with bedroom three benefitting from an ensuite, bathroom and the beautiful rear garden.
Front aspect An attractive detached bungalow with multi-car driveway, front garden and carport.
Porch With a door leading into the Hall.
Entrance hall A welcoming entrance hall with doors leading to the lounge, bedroom one, bedroom two and the bathroom.
Lounge/diner 14' 11" x 18' 6" (4.55m x 5.66m) A good sized lounge/diner with gas central heated radiator, double glazed doors leading to the double conservatory and kitchen.
Kitchen 9' 11" x 15' 1" (3.03m x 4.61m) Including a matching range of wall and base mounted units with roll top work surfaces over, a stainless steel sink with drainer and mixer tap, electric oven, hob, extractor, double glazed window and doors leading to the WC / side entrance.
WC Benefiting from a low level w/c, wash hand basin and central heated radiator.
Double conservatory 22' 10" x 10' 7" (6.96m x 3.25m) Double width conservatory with parting in the centre, having double glazed windows and French doors opening to the rear garden and to the third bedroom.
Bedroom one 11' 11" x 12' 0" (3.64m x 3.67m) A double bedroom with integrated storage, central heated radiator and double glazed window.
Bedroom two 9' 11" x 11' 11" (3.03m x 3.65m) A double bedroom with integrated storage, central heated radiator and double glazed window.
Bedroom three 7' 9" x 18' 9" (2.38m x 5.73m) A double bedroom with open ensuite shower/wc, central heated radiator and double glazed window.
Bathroom 6' 8" x 8' 6" (2.04m x 2.60m) Refitted brand new bathroom, being tiled, bath with power shower over, vanity wall hung sink, extractor fan, central heating radiator and low level WC
rear aspect A beautiful rear garden initially paved followed by lawn, with fenced borders and a storage shed.
Property info
For more information about this property, please contact
Up Estates Nuneaton, CV11 on +44 24 7511 3405 * (local rate)
Disclaimer
Property descriptions and related information displayed on this page, with the exclusion of Running Costs data, are marketing materials provided by Up Estates Nuneaton, and do not constitute property particulars. Please contact Up Estates Nuneaton for full details and further information. The Running Costs data displayed on this page are provided by PrimeLocation to give an indication of potential running costs based on various data sources. PrimeLocation does not warrant or accept any responsibility for the accuracy or completeness of the property descriptions, related information or Running Costs data provided here.





























.png)