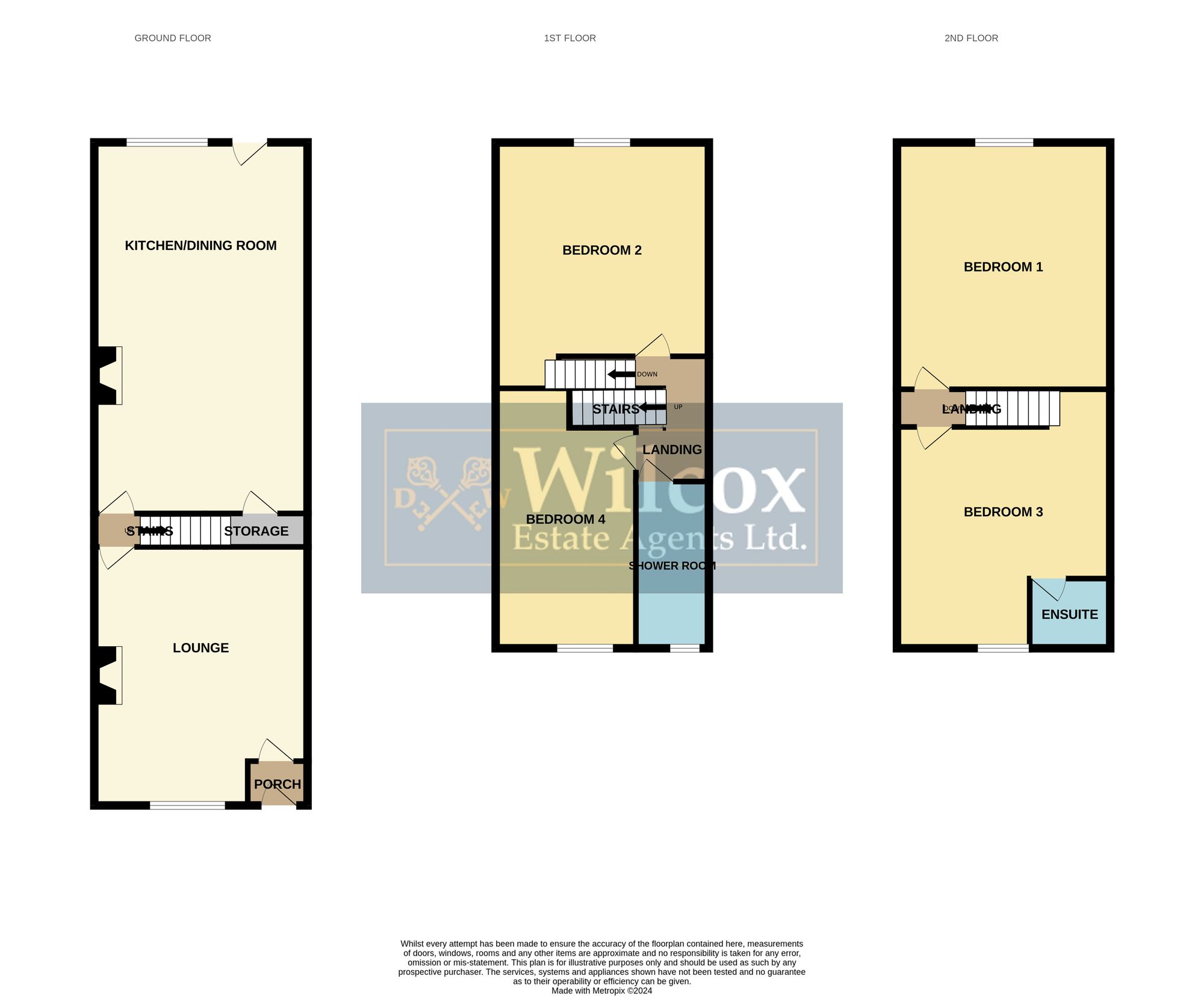Town house for sale in Bradshaw Road, Bolton BL2
* Calls to this number will be recorded for quality, compliance and training purposes.
Property features
- Four double bedroom town house
- Bedroom two comes with en-suite and mezzanine
- Primary bedroom comes with free standing bath
- Both lounge and dining room has a log burner
- Shaker kitchen with Quartz work surfaces and integrated appliances
- Large separate rear garden which is private with two Indian stone patio areas
- Driveway to rear for two vehicles
- Close to local amenities including Morrisons, local bars and restaurants
- Close to good schools both primary and secondary
Property description
Tenure: Leasehold
Presenting this stunning 4-bedroom townhouse, this elegant property offers a perfect blend of modern comfort and traditional charm. Boasting four double bedrooms, including a bedroom with an en-suite and mezzanine, and a primary bedroom featuring a luxurious freestanding bath, this home is designed to cater to all your family's needs. The spacious lounge and dining room feature cosy log burners, creating a warm and inviting atmosphere for relaxing evenings. The shaker kitchen is a chef's dream, complete with quartz work surfaces, integrated appliances, and ample storage space. Positioned conveniently close to local amenities such as Morrisons, inviting bars, and restaurants, as well as excellent primary and secondary schools, this residence offers the ideal combination of convenience and comfort.
Step outside into the enchanting rear garden, where tranquillity and privacy await. Enclosed by a low-level brick wall, wrought iron gate, and outside security feature, this outdoor space offers a peaceful retreat in the heart of the town. Meander through the decked flower beds and Indian stone pathways to discover the true beauty of the garden. Beyond a timber gate lies two Indian stone patio areas, perfect for alfresco dining and entertaining guests. The lush lawned area in between, adorned with a charming pergola and bordered by bushes and fence panels, creates a serene oasis for relaxation and outdoor enjoyment. Located at the rear of the property, this outdoor sanctuary provides a secluded haven for residents to unwind in style and comfort, making it the perfect finishing touch to this exceptional townhouse.
Entrance Porch (1m x 1m)
Composite front door, tiled flooring and ceiling light.
Lounge (5.36m x 4.42m)
Carpet flooring, log burner with stone hearth and surround, exposed beams, double panel radiator, ceiling light, double glazed unit with an opener and smoke alarm.
Dining Area (4.01m x 4.41m)
Karndean flooring, log burner with stone hearth, exposed beams, two anthracite double panel column radiators, T.V. Wall connection and under stairs storage.
Kitchen (4.75m x 3.84m)
Karndean flooring, light grey Shaker style kitchen with quartz work surfaces and matching island, five ring electric oven, stainless steel extractor, integrated dishwasher, fridge freezer and wine cooler. Belfast sink with boiling watre chrome mixer tap, double glazed unit with two openers, glass roof, two wall lights and electric fuse box.
First Floor Landing (1.03m x 2.88m)
Carpet flooring, exposed beams, ceiling light and smoke alarm.
Bedroom Three (4.38m x 4.42m)
Carpet flooring, double glazed unit with an opener, single panel radiator, ceiling light, T.V. Connection and storage cupboard.
Bedroom Four (5.34m x 2.64m)
Carpet flooring, exposed beams, double glazed unit with an opener, single panel radiator, ceiling light, T.V. Connection and utility cupboard containing boiler and plumbing for a washing machine.
Large Shower Room (3.64m x 1.53m)
Tiled flooring, large white double shower tray with large chrome rainwater head power shower, white sink vanity unit with chrome mixer tap and white W.C. Vertical silver single panel radiator, ceiling recess spotlights, frosted double glazed unit with an opener and electric shaving point.
Second Floor Landing (0.76m x 1.63m)
Carpet flooring and ceiling light.
Primary Bedroom (5.60m x 4.42m)
Carpet flooring, exposed beams, free standing bath with chrome mixer tap and shower hose connection, Velux window, two single panel radiators, ceiling light and double glazed fire escape opener.
Secondary Bedroom (4.34m x 4.37m)
Mezzanine, Velux window, carpet flooring, double glazed unit with an opener, ceiling light and double panel radiator.
Mezzanine (2.23m x 4.24m)
Carpet flooring and ceiling light.
En-Suite (1.45m x 1.42m)
Tiled walls, vinyl flooring, corner shower with chrome power shower and glass folding doors, white sink with chrome mixer tap and white W.C. Extractor and ceiling recess spotlights.
Front Garden
Low level brick wall, wrought iron gate, Indian stone garden and outside security.
Yard
Decked flower beds, Indian stone and timber rear gate.
Rear Garden
Through a timber gate we have two Indian stone patios with a lawned area in between, a pergola, bushes surround with some fence panels.
Parking - Driveway
Located at the rear
For more information about this property, please contact
Wilcox Estate Agents Ltd, BL1 on +44 1204 317807 * (local rate)
Disclaimer
Property descriptions and related information displayed on this page, with the exclusion of Running Costs data, are marketing materials provided by Wilcox Estate Agents Ltd, and do not constitute property particulars. Please contact Wilcox Estate Agents Ltd for full details and further information. The Running Costs data displayed on this page are provided by PrimeLocation to give an indication of potential running costs based on various data sources. PrimeLocation does not warrant or accept any responsibility for the accuracy or completeness of the property descriptions, related information or Running Costs data provided here.











































.png)