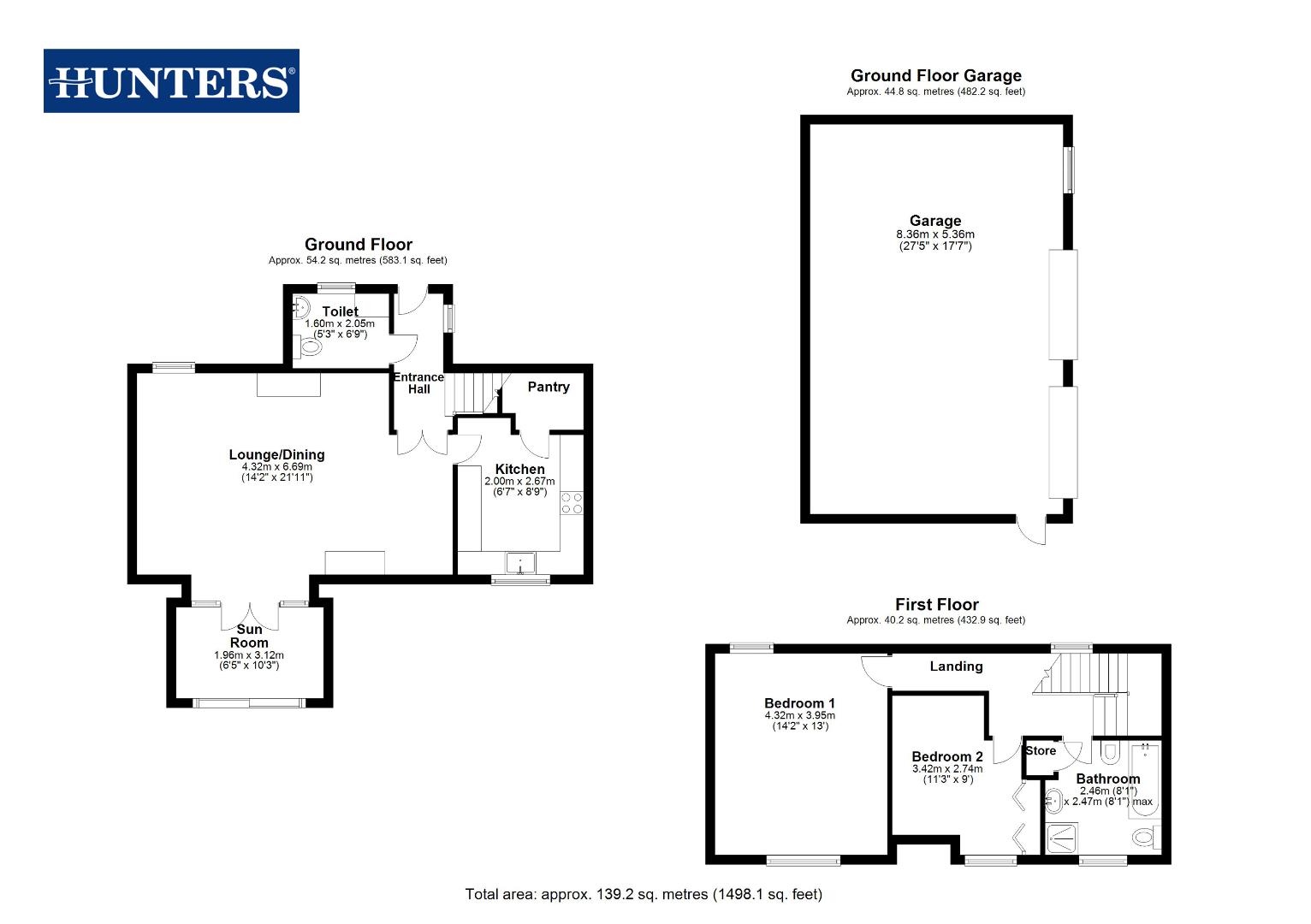Cottage for sale in Hall Court, Brotherton, Knottingley WF11
* Calls to this number will be recorded for quality, compliance and training purposes.
Property features
- Freehold
- EPC grade D
- Council tax band D
- Detached cottage
- Two bedrooms
- Parking for numerous vehicles
- Fantastic plot
- Village location
- Close to A1 motorway
- Close to country walks
Property description
What a piece of Heaven!
Hunters are extremely pleased to offer for sale this wonderful, detached character property in the small village of Brotherton, a civil parish in the Selby District of North Yorkshire. The village is close to the A1 motorway, the River Aire and Fairburn Ings so this property is ideal for someone enjoying outdoor activities. There is also a school, Brotherton and Byram Community Primary School.
What a piece of Heaven!
Hunters are extremely pleased to offer for sale this wonderful, detached character property in the small village of Brotherton, a civil parish in the Selby District of North Yorkshire. The village is close to the A1 motorway, the River Aire and Fairburn Ings so this property is ideal for someone enjoying outdoor activities. There is also a school, Brotherton and Byram Community Primary School
The cottage used to be part of the Manor Farm and is set on a plot with an amazing amount of off street parking and two detached garages which could be utilised for other uses subject to any consents.
The cottage itself, The Dovecote, is built of Limestone and is full of character and features including mullion windows. Entrance to the property is via a wooden door with a stained glass panel and leads into the entrance porch with wood flooring that leads through to the living room/dining area. Just off the hall is a ground floor cloakroom/utility fitted with a WC, pedestal hand wash basin and plumbing for an automatic washing machine with a worktop above and a fitted wall unit and two windows and a feature radiator. Staircase with half landing leads to the first floor accommodation from the hallway.
The living/dining room is of a great size with beams, feature radiator and dual aspect windows. A brick built fire surround with wooden mantel and tiled hearth houses a multi fuel stove. Glazed wooden doors give access to the kitchen, hallway and sunroom which has sliding patio door with views over the garden and countryside beyond.
The kitchen is extensively fitted with shaker style base, wall and display units with wooden worktops incorporating a ceramic Belfast style sink with mixertap, inset electric hob with extractor fan over and integrated stainless steel oven. An additional oven is fitted at a higher level for ease. A window overlooks the rear garden and there is complimentary wall and floor tiles.
The first floor has two good sized bedrooms with the main bedroom having dual aspect windows and ample space for furniture and the second bedroom having fitted wardrobes.
The bathroom again is of a good size fitted with a four-piece suite comprising of a bidet, WC, hand wash basin inset into a unit and a rectangular panelled bath. Additionally fitted with a cubicle housing a shower. Fully tiled walls and tiling to the floor.
Externally, double wrought iron gates give access to the plot with ample hardstanding for numerous vehicles and a double garage with storage room attached currently housing a log store and coal bunker. Beyond the parking is an enclosed garden laid to lawn with planted raised areas with mature shrubbery and seated area, a tranquil spot to watch the sun go down. To the front of the property is a paved area specifically designed to enjoy sitting outdoors, a space to have drinks or a light lunch when the weather is good. In this area there is a limestone built outbuilding with lighting/electric and water.
To the rear of the cottage is an enclosed lawned garden with access by a pathway at the side of the property.
Dovecote cottage really needs to be viewed to appreciate the space, character and uniqueness on offer. Is this your next family home?
Property info
For more information about this property, please contact
Hunters - Castleford, WF10 on +44 1977 308775 * (local rate)
Disclaimer
Property descriptions and related information displayed on this page, with the exclusion of Running Costs data, are marketing materials provided by Hunters - Castleford, and do not constitute property particulars. Please contact Hunters - Castleford for full details and further information. The Running Costs data displayed on this page are provided by PrimeLocation to give an indication of potential running costs based on various data sources. PrimeLocation does not warrant or accept any responsibility for the accuracy or completeness of the property descriptions, related information or Running Costs data provided here.









































.png)


