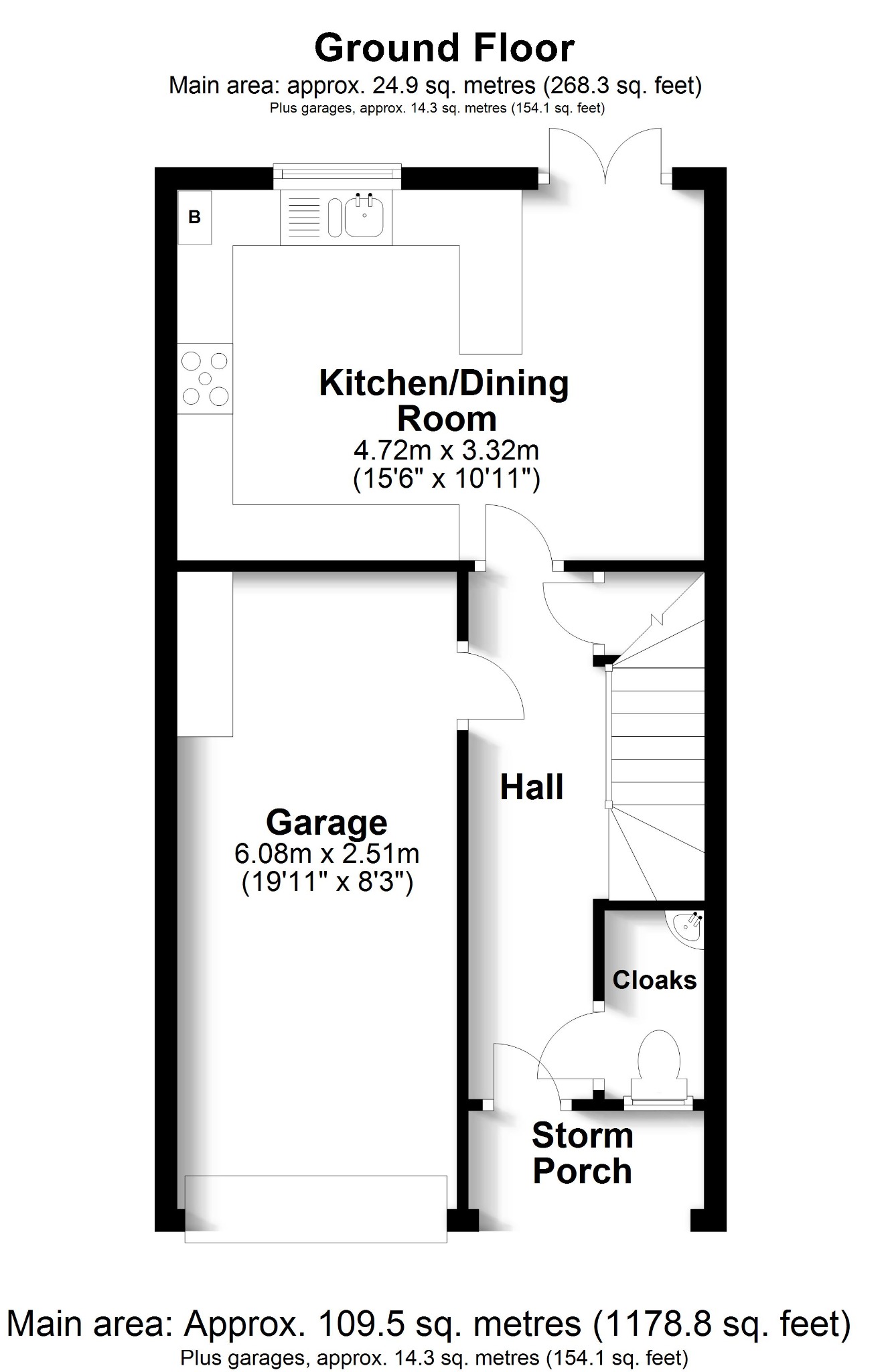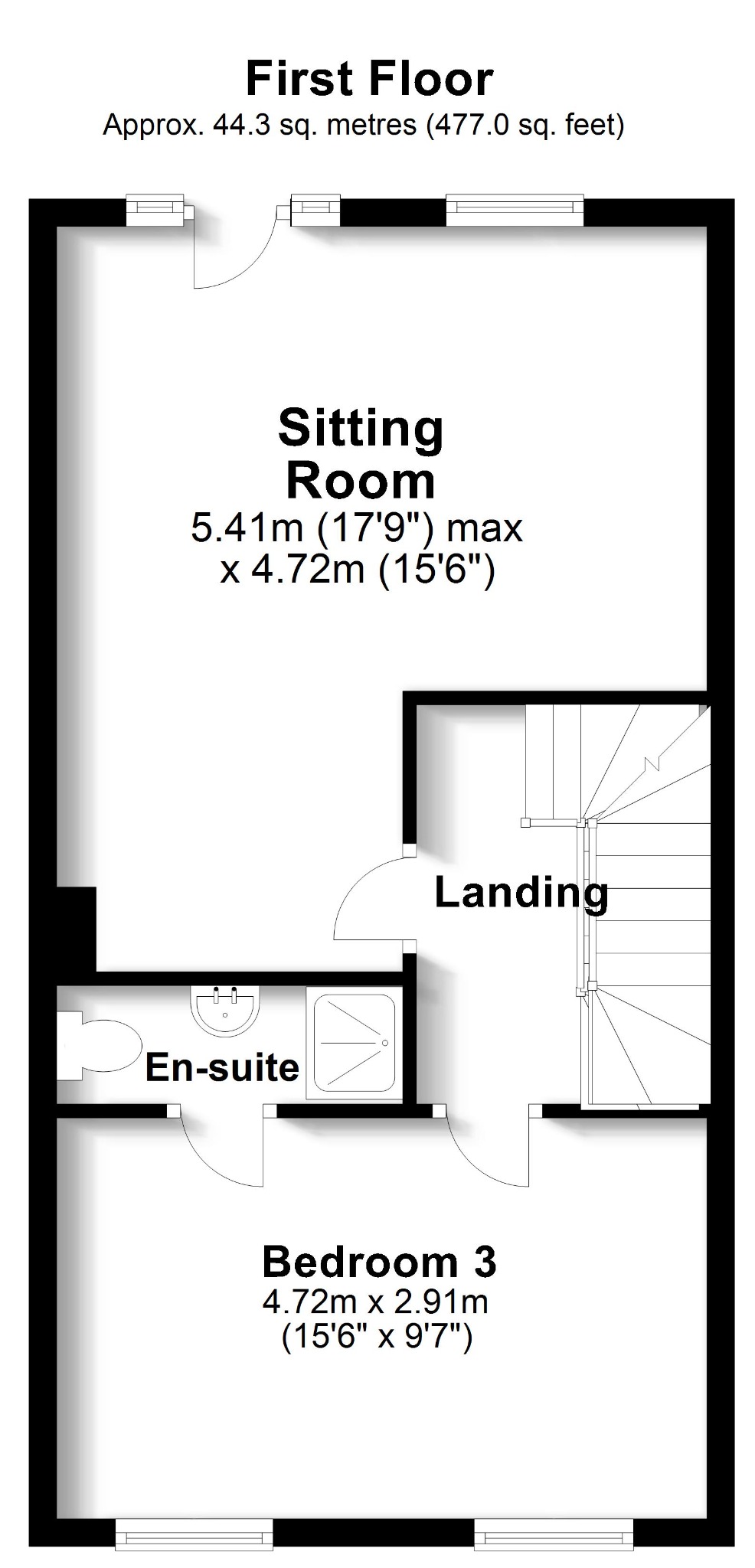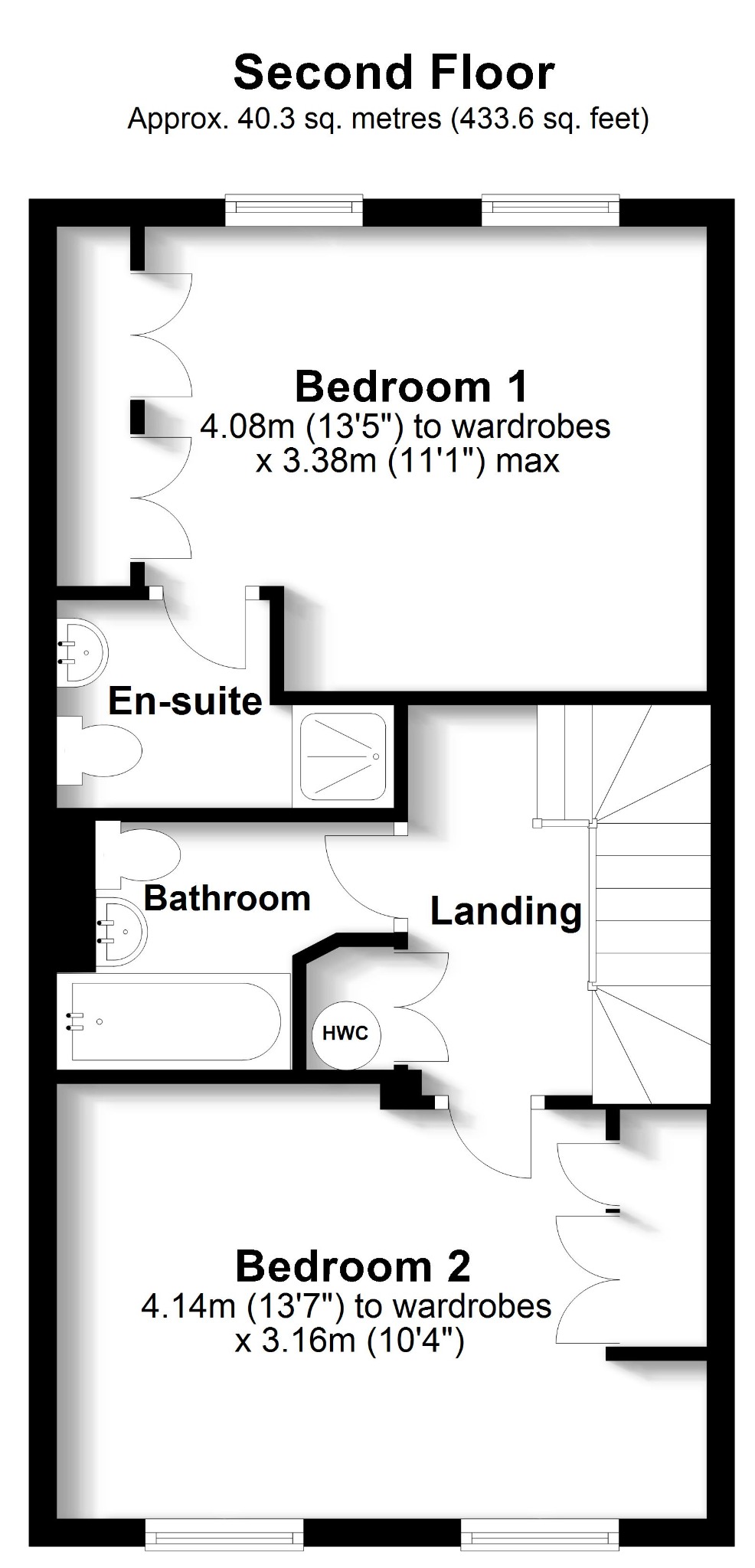Town house for sale in Blake Close, Whiteley, Fareham PO15
* Calls to this number will be recorded for quality, compliance and training purposes.
Property features
- Within catchment for both local primary schools, and just half a mile walk to the closest, it's a perfect family home to grow into, and the school run will be a breeze.
- With a big ground floor kitchen diner, and WC, you can really enjoy dinner parties, and fun summer barbeques with your friends and family.
- There should never be a queue in the morning! There are four toilets, two showers and a bath in this lovely home!
- Side by side parking for two cars, plus a garage with an electric door for ease.
- So much space here, and with three double bedrooms on offer - no one draws the short straw!
- Situated on the outskirts of Whiteley, this quiet close is only a 15 min walk to Burridge recreation ground - perfect for a family dog walk and a venture down to the river.
Property description
A neutral décor throughout, smooth ceilings for a crisp modern look, replaced oak doors, as well as a modern kitchen – you can simply place your furniture and enjoy living straight away.
This really is a lovely spot in Whiteley, with the only passing traffic being your neighbours. It is a great spot to bring up the family, with Sweethills play park less than a 10 min walk away, or, if you want more of an adventure, then head to the Hamble River via Burridge.
The front of the property has a driveway for two cars, and an archway storm porch leads to the replaced composite door. On entering, you will notice the white tiled practical flooring that runs throughout the ground floor. The hall has a useful under stairs cupboard, and there’s a cloakroom with a tidy white suite. An internal door gives access to the garage, which has plumbing for a washing machine, and an electric roller door – it’s the perfect entrance if you have muddy paws and boots to take off!
The generous kitchen dining room opens into the garden and is well planned out to provide a breakfast bar and plenty of space for the family dining table, so you can keep an eye on the children doing their homework whilst cooking the family meal. A wide range of sleek white gloss units with plinth lighting house the Integrated appliances, which include: Neff Oven, microwave, 5 ring gas hob and extractor. Also integrated are the fridge freezer and dishwasher.
On the first floor, a large L-shaped sitting room looks over the west-facing garden with a door opening to the Juliet balcony, which is a great spot to watch the sun go down and enjoy the breeze. The second double bedroom with an ensuite shower shares the first floor.
The landing on the second floor has an airing cupboard and access to the loft, which is boarded. The family bathroom has a white suite with fully tiled walls. Both bedrooms are doubles, with a wealth of wardrobe space, and the main bedroom also has an ensuite shower room.
Outside, the garden, with artificial turf, has been designed with low maintenance in mind, so you can enjoy weekends relaxing in the summerhouse, and a BBQ on the patio with the evening sun setting.
Property info
For more information about this property, please contact
Robinson Reade Ltd, SO31 on +44 1489 322527 * (local rate)
Disclaimer
Property descriptions and related information displayed on this page, with the exclusion of Running Costs data, are marketing materials provided by Robinson Reade Ltd, and do not constitute property particulars. Please contact Robinson Reade Ltd for full details and further information. The Running Costs data displayed on this page are provided by PrimeLocation to give an indication of potential running costs based on various data sources. PrimeLocation does not warrant or accept any responsibility for the accuracy or completeness of the property descriptions, related information or Running Costs data provided here.

































.jpeg)

