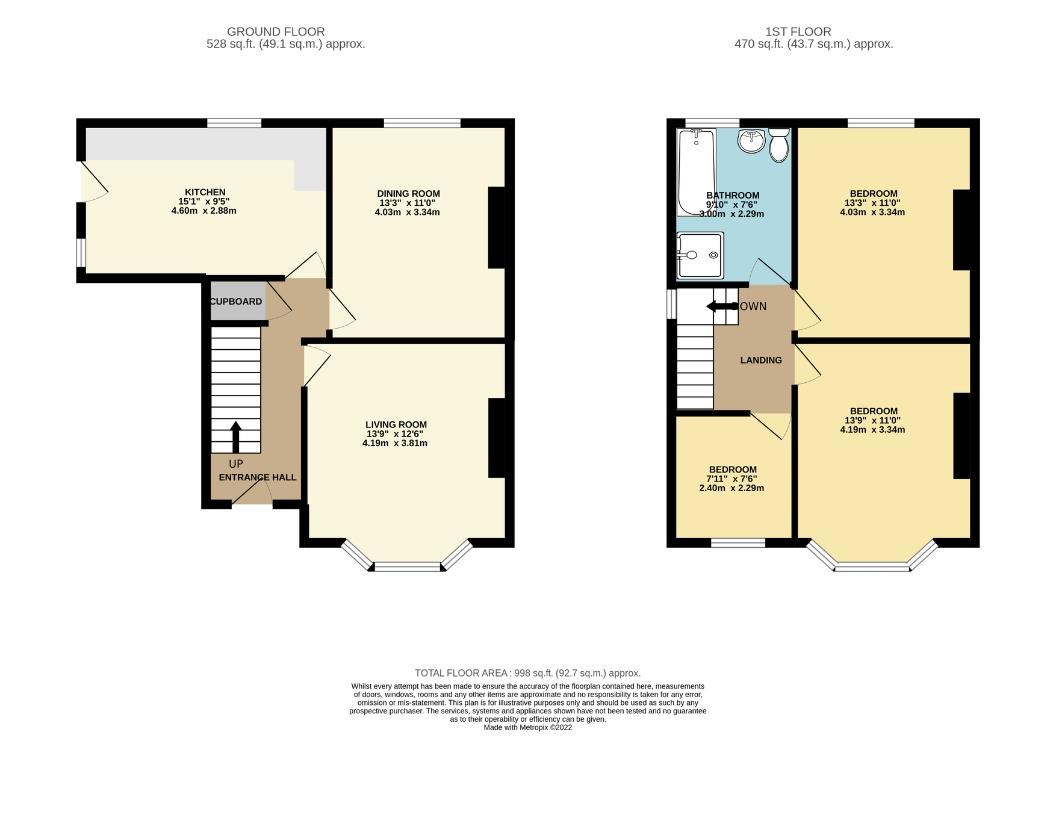End terrace house for sale in Gilbert Road, Cambridge CB4
Just added* Calls to this number will be recorded for quality, compliance and training purposes.
Property features
- Semi- detached 1930's family house
- 3 bedrooms
- Generous south facing rear garden
- Off street parking
- Single garage
- Gas fired central heating
- Double glazed windows
- 2 reception rooms
- Kitchen/ breakfast room
- No chain
Property description
Gilbert Road is a Classic 1930's semi-detached family house with a south facing good size rear garden. The house offers entrance hall, sitting room, dining room, kitchen/ breakfast room, landing 3 bedrooms, bathroom with 4 piece suite. Gas fired central heating, double glazed window, off street parking, single garage and offered with no chain.
Gilbert Road is located off Milton Road, just a few miles from the city centre with convenient access to the A14, M11, Cambridge North Station, Cambridge Science Park and Business Parks. There is frequent bus service into the city centre and in particular good local facilities including the nearby Mayfield primary school and Chesterton Community College (secondary).
The accommodation comprises arched storm porch to Upvc glazed front door to entrance hall, with stairs to the first floor, storage cupboard, radiator. Sitting room with double glazed bay window to front elevation, picture rails and radiator. Dining room with picture rails, window overlooking the rear garden and radiator.
Kitchen/ breakfast room comprising a sink unit with a range of wall and base storage units, gas hob, electric oven, extractor hood, plumbing for washing machine, gas fired boiler serving central heating and hot water, window overlooking the rear garden and door to rear.
First floor landing gives access to loft space, bedroom 1 with a double-glazed window to front elevation and radiator, bedroom 2 with views of the rear garden and radiator, bedroom 3 window to front elevation and radiator. Bathroom with a panel bath, low level wc, hand wash basin and shower cubicle, towel rail.
To the front of the house is a driveway leading to a small garage, side access to a generous rear garden laid to lawns and with a south facing aspect.
Services: Mains water, drainage gas and electricity.
Tenure: Freehold
Council Tax: E
Property info
For more information about this property, please contact
Bush & Co, CB1 on +44 1223 784704 * (local rate)
Disclaimer
Property descriptions and related information displayed on this page, with the exclusion of Running Costs data, are marketing materials provided by Bush & Co, and do not constitute property particulars. Please contact Bush & Co for full details and further information. The Running Costs data displayed on this page are provided by PrimeLocation to give an indication of potential running costs based on various data sources. PrimeLocation does not warrant or accept any responsibility for the accuracy or completeness of the property descriptions, related information or Running Costs data provided here.




















.png)

