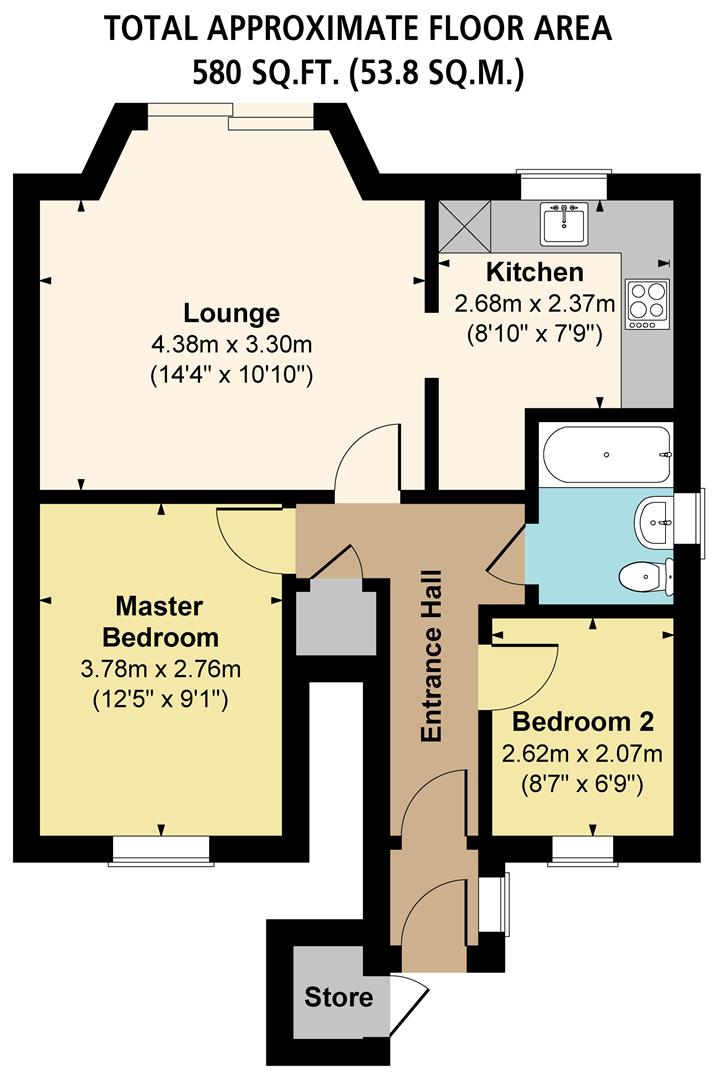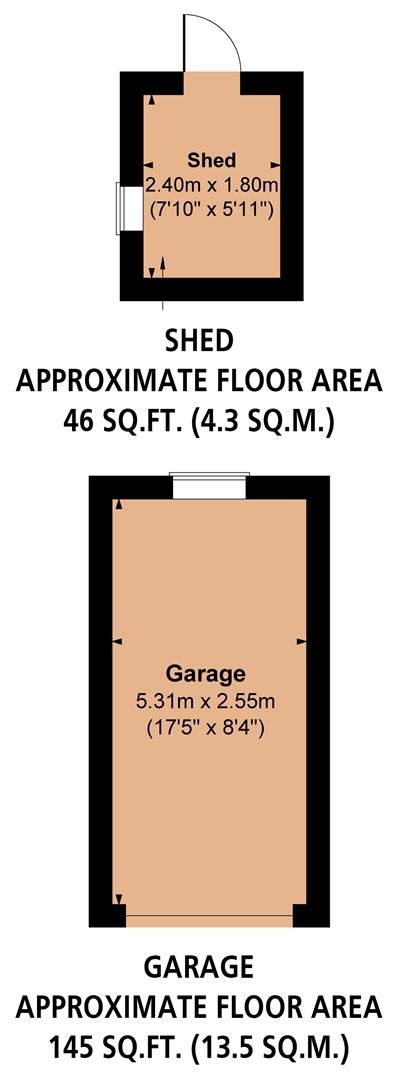Flat for sale in Grove Road, Totley, Sheffield S17
Just added* Calls to this number will be recorded for quality, compliance and training purposes.
Utilities and more details
Property features
- A Fabulous Two Bedroomed Ground Floor Apartment
- Beautiful, Private Garden with a Large Decked Terrace Overlooking Old Hay Brook
- Offering Bright Living Spaces that Have Been Recently Renovated
- Finished to a Superb Standard Throughout
- Newly Fitted Kitchen with Integrated Appliances
- Spacious Master Bedroom and an Additional Bedroom
- Brand New Modern Bathroom Suite
- Single Garage and Further Parking within the Communal Areas
- Situated in an Exclusive Position and a Pillared Entrance to the Development
- Ideally Located for Access to Totley, Dore and the Peak District
Property description
Renovated to a superb standard, this two bedroomed ground floor apartment occupies a wonderful position within an exclusive development. With the benefit of a beautiful, private garden and brook views, 43 Grove Road provides bright living spaces throughout and has a single garage.
This lovely home has been thoughtfully modernised and offers a good-sized lounge with sliding doors onto the garden, a newly fitted kitchen incorporating integrated appliances, spacious master bedroom and an additional bedroom. There is also a brand-new bathroom with a modern suite and fittings. Presenting a great advantage to apartment living at 43 Grove Road is the garden. Meticulously landscaped to include decorative borders, a shed with electric and a large timber decked seating terrace, the garden belongs to the apartment and is perfect for relaxing outdoors with the sounds of the brook meandering by.
43 Grove Road is nestled within a quiet development and has a pillared entrance, adding an element of exclusivity upon arrival. Within the development, there are communal parking areas and an outdoor laundry area.
The property is situated with good access to the amenities of Totley and Dore, including shops, public houses and cafes. There is also a good range of schooling within the local area. Open countryside is located a short walk from the property and a brief journey takes you to the Peak District National Park.
Tenure
Leasehold
Tenure Details
The lease term is 99 years from 1980, however this has been extended in 2024 by the current owner. Therefore, there are 145 years remaining. There is no ground rent payable and the service charge is £100 per month. £100 per annum is also paid into a float for the development to allow for any required works.
Council Tax Band
B
Services
Mains gas, mains electric, mains water and mains drainage. There is currently a 5G hub for broadband, however fibre is also available in the area. The mobile signal quality is good.
Rights Of Access/Shared Access
The road and communal outdoor laundry area is shared between the residents. There are no private rights of access.
Covenants/Easements Or Wayleaves And Flood Risk
There are no covenants or easements. There is a wayleave on the title for the management company who have a right to maintain aspects of the property. The property has not flooded; however, the Government website deems surface water a high risk and rivers/the sea low.
The property briefly comprises of on the ground floor: Entrance porch, entrance hall, bedroom 2, bathroom, lounge, kitchen, storage cupboard and master bedroom.
Outbuildings: Store, single garage and shed.
Ground Floor
A hardwood door with glazed panels opens to the:
Entrance Porch
Having a side facing hardwood glazed window, flush light point and tiled flooring. A hardwood door with obscured glazed panels opens to the entrance hall.
Entrance Hall
Having a coved ceiling, recessed lighting, central heating radiator and engineered timber flooring. Doors open to bedroom 2, the bathroom, the lounge, the storage cupboard and the master bedroom.
Bedroom 2 (2.62m x 2.07m (8'7" x 6'9"))
Having a front facing hardwood double glazed window, coved ceiling, pendant light point and a central heating radiator.
Bathroom
A modern bathroom that has been newly fitted as part of the renovations. Having a side facing hardwood double glazed obscured window, recessed lighting, partially tiled walls, chrome heated towel rail and engineered timber flooring. There is a suite in white, which comprises of a wall mounted WC and a wall mounted unit, incorporating a wash hand basin with a Mode chrome mixer tap. To one wall, there is a panelled bath with a chrome mixer tap, a shower, an additional hand shower facility and a glazed screen.
Lounge (4.38m x 3.30m)
A spacious lounge overlooking the garden and beyond. Having a coved ceiling, flush light point, central heating radiator, TV/aerial points and engineered timber flooring. Within a hardwood bay window with double glazed panels, a sliding hardwood door with double glazed panels opens to the rear garden. An opening gives access to the kitchen.
Kitchen (2.68m x 2.37m (8'9" x 7'9"))
A brand new, contemporary kitchen with a rear facing hardwood double glazed window, recessed lighting, central heating radiator and square parquet effect flooring. There is a range of fitted base/wall and drawer units, incorporating matching granite work surfaces, upstands, illuminated glazed display cabinets and an inset 1.0 bowl Grohe sink with a Lusso mixer tap. One of the cupboards houses the Vaillant boiler and another cupboard has potential to house a dishwasher if desired. The appliances include a Zanussi four-ring electric hob with an extractor fan above, a Bosch fan assisted oven, an integrated Hoover washing machine/dryer and a Samsung fridge/freezer. Both of the aforementioned appliances come with warranties.
Storage Cupboard
Housing a newly installed fuse board.
Master Bedroom (3.78m x 2.76m (12'4" x 9'0"))
A good-sized double bedroom with a front facing hardwood double glazed window, pendant light point, central heating radiator and a TV/aerial point.
Exterior And Gardens
Upon arrival at the development, there is a stone pillared entrance. A block paved access road has communal parking areas and an outdoor laundry area. The road leads to 43 Grove Road and its garage.
Garage (5.31m x 2.55m (17'5" x 8'4"))
Having an up-and-over electric door, light and power.
To the front of the property, a path that is flanked by bark and has exterior lighting leads to the main entrance door. Access can also be gained to a store.
From the road, a separate path leads to a timber pedestrian gate, which opens to the right side of the property, where the path continues and has a water tap and an external power point. To the side of the path, there is a large timber decked seating terrace with exterior lighting and shed. Access can be gained to the rear.
Shed (2.40m x 1.80m (7'10" x 5'10"))
A useful space for storage with power, glazed panels and a timber access door.
To the rear of the property, there is a path, which leads to steps with wrought iron balustrading that rise to the lounge. Flanking the path, are two distinct areas with bark and slate chippings.
To one corner of the garden, there is another timber decked seating terrace with post and rope fencing and enjoying views of Old Hay Brook below. The garden is fully enclosed by timber fencing for privacy and security.
Viewings
Strictly by appointment with one of our sales consultants.
Note
Whilst we aim to make these particulars as accurate as possible, please be aware that they have been composed for guidance purposes only. Therefore, the details within should not be relied on as being factually accurate and do not form part of an offer or contract. All measurements are approximate. None of the services, fittings or appliances (if any), heating installations, plumbing or electrical systems have been tested and therefore no warranty can be given as to their working ability. All photography is for illustration purposes only.
Property info
For more information about this property, please contact
Blenheim Park Estates, S7 on +44 114 446 9290 * (local rate)
Disclaimer
Property descriptions and related information displayed on this page, with the exclusion of Running Costs data, are marketing materials provided by Blenheim Park Estates, and do not constitute property particulars. Please contact Blenheim Park Estates for full details and further information. The Running Costs data displayed on this page are provided by PrimeLocation to give an indication of potential running costs based on various data sources. PrimeLocation does not warrant or accept any responsibility for the accuracy or completeness of the property descriptions, related information or Running Costs data provided here.




























.png)

