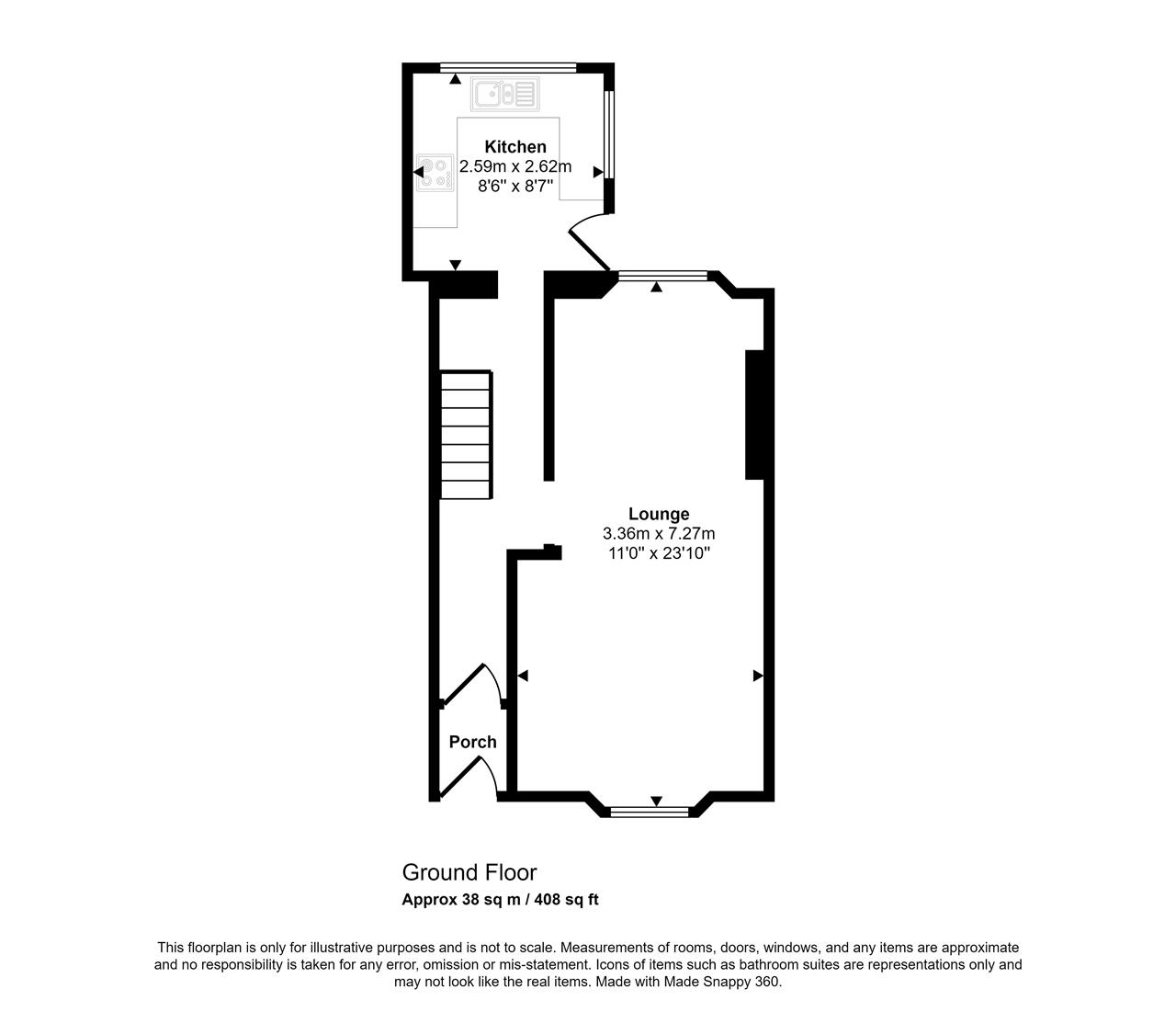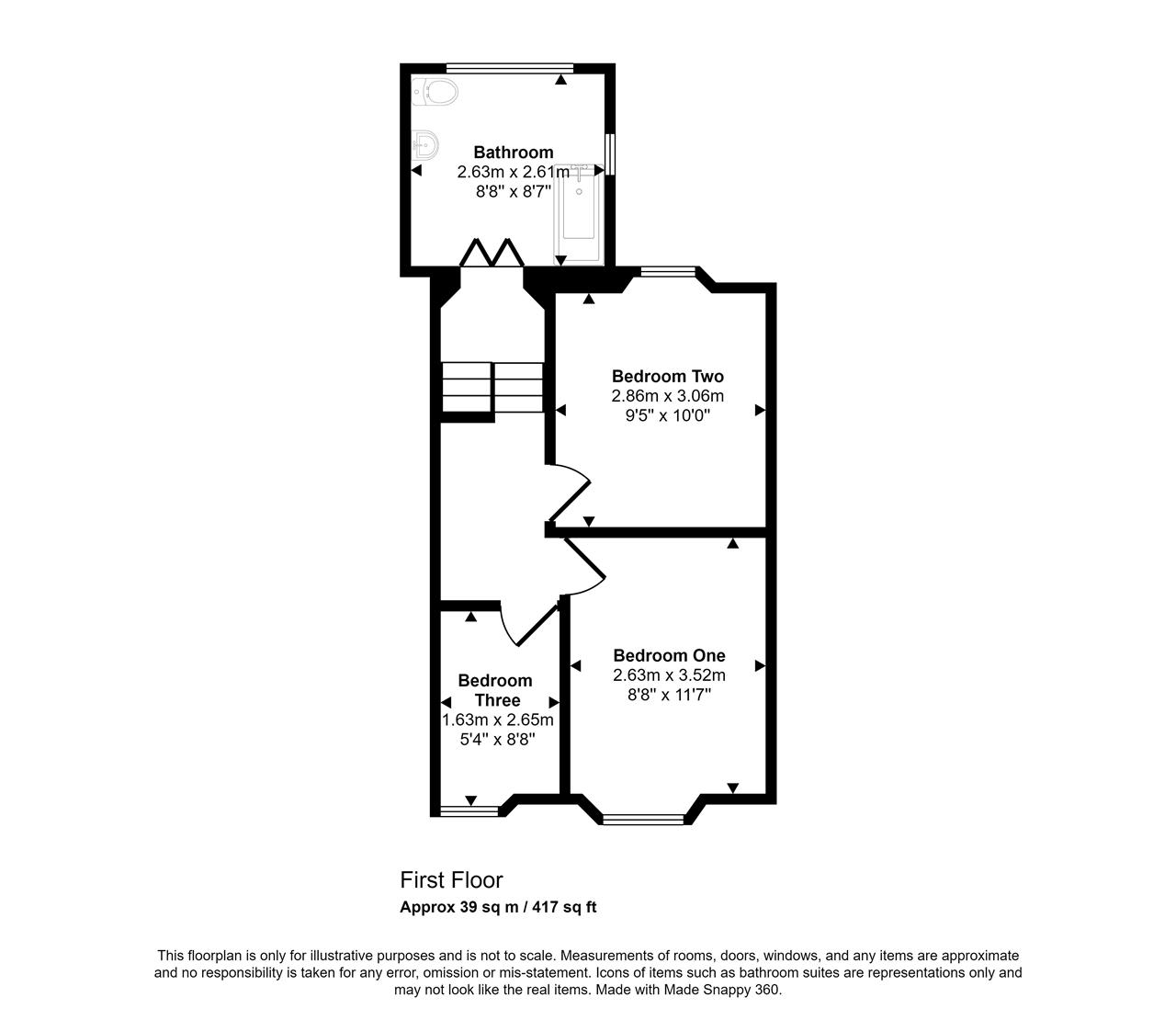End terrace house for sale in Falmouth TR11
* Calls to this number will be recorded for quality, compliance and training purposes.
Property features
- A lovely end of terrace town house
- Set within a 'tucked away' location close to town
- Renovated accommodation needing a little finishing
- Dual aspect lounge/dining room
- Modern fitted kitchen in white
- Three first floor bedrooms
- Spacious family bathroom/wc in white
- Front and rear gardens in need of attention
- Views towards the docks from the first floor
- Being sold with 'no onward chain'
Property description
This delightful end of terrace town house is set in an enviable location close to the bustling town centre and is being sold with the benefit of 'no onward chain'.
The property has been renovated in recent times but requires a degree of finishing to make this a welcoming home that anyone would be proud to own. Having high ceilings and large windows the property offers light and airy accommodation with many features including; new UPVC double glazed sash style windows throughout, neutral decoration and light wood panelled doors, a completely new gas fired central heating and water system with new radiators, pipework and valves, a re-fitted kitchen and a new spacious bathroom/wc combined with space for the installation of a washing machine and tumble dryer if required. The electrical wiring and fittings have also been completely renewed.
The accommodation in brief comprises; entrance vestibule, entrance hallway, lounge/dining room and fitted kitchen on the ground floor. At the mezzanine level you will find the spacious and light bathroom and off the first floor landing there is access to all three bedrooms. Outside, there is an open plan garden to the front and to the rear a garden that, although needing attention, could provide a delightful, private space to relax and entertain with your family and friends.
The property is a short walk from local amenities including Falmouth Marine College, a longer stroll to other educational facilities and down onto The Moor with its bus station and entrance into the town centre itself.
As the vendors sole agents we highly recommend an early appointment to view.
Why not call for your appointment to view today?
The Accommodation Comprises:
Accessed on foot from Webber Hill, a footpath takes you across the front of Mount Edgcumbe Terrace with the property being found in front of you on the left hand side. A gravelled pathway with a raised flowerbed to the right leads to the white UPVC front door giving access to:
Entrance Vestibule
With ceiling pendant light, wooden floor boards, double electrical socket, electric meter boxes, glazed wooden door to entrance hall with light panel over.
Entrance Hall
A brand new wooden staircase with balustrades leading to the mezzanine level and first floor landing, under stairs recess, ceiling pendant light, contemporary vertical radiator, smoke detector, double power points, openings to lounge/diner and kitchen.
Lounge/Dining Room (7.26m (23'10") x 3.35m (11'0"))
Narrowing in the dining area.
A dual aspect room with large UPVC double glazed sash style windows overlooking the front and rear, 2 ceiling pendant lights (one in the lounge and the other in the dining area), 2 contemporary vertical radiators, smoke detector, 7 double electric sockets, TV aerial point, 2 wall mounted vents, wooden floor boards.
Kitchen (2.59m (8'6") x 2.62m (8'7"))
Picture UPVC double glazed window to the rear elevation, small UPVC double glazed window to the side and opaque UPVC double glazed door giving access to the garden. The kitchen is fitted with a range of wall and base units incorporating drawers and cupboards, grey sparkle effect work surfaces over, inset 1 1/2 bowl single drainer stainless steel sink unit with chrome mixer tap, inset Beko electric oven and hob with stainless steel extractor fan over, space for washing machine or dishwasher, space for tallboy refrigerator/freezer, smoke alarm, 4 double electrical sockets and 1 single socket, grey lvt flooring, central bank of ceiling spotlights.
From hall, stairs leading to mezzanine level, steps to:
Bathroom (2.64m (8'8") x 2.62m (8'7"))
Accessed via a bi-fold wooden panelled door with light panelled above. This spacious bathroom is fitted with a white suite comprising; p-shaped bath with chrome hot and cold taps, Triton Trance electric shower, fully tiled walls to bath area and curved shower screen, pedestal wash hand basin with chrome hot and cold taps and illuminated mirror over, low flush wc, domed light fitting, Steeple extractor fan, ladder style heated towel rail, Vaillant ecoTECpro 28 gas central heating boiler, space for the installation of a washing machine and tumble dryer if required, wooden floor boards.
From mezzanine level, short flight of steps to first floor landing
White panelled doors to bedrooms with contemporary stainless steel handles, wooden floor boards, 2 double electrical sockets, access to loft space via a fakro unit loft ladder with light switch.
Bedroom One (2.64m (8'8") x 3.53m (11'7"))
UPVC double glazed sash style window overlooking the front garden, ceiling pendant light, 6 double electrical sockets, TV aerial point, wall mounted vent. Radiator, wooden floor boards.
Bedroom Two (2.87m (9'5") x 3.05m (10'0"))
UPVC double glazed sash style window overlooking the rear garden, ceiling pendant light, 6 double electrical sockets, TV aerial point, radiator, wall mounted vent, wooden floor boards.
Bedroom Three (1.63m (5'4") x 2.64m (8'8"))
UPVC double glazed sash style window overlooking the front garden, ceiling pendant light, wooden floor boards, 3 double electrical sockets, radiator.
Outside
To the front, the garden has a shingle path to the left and to the right there is a raised flowerbed sporting a wide variety of plants and shrubs that are in need of cultivation. A small area of concrete patio is directly beneath the lounge window.
To the rear there is a good sized garden the requires some attention but has a high boundary to the right hand side and to the rear plus a block wall to the other boundary. This garden could be a hidden gem offering a high degree of privacy and seclusion making this an ideal place to entertain your family and friends.
Council Tax
Currently not assessed, previously Band B.
Services
Mains water, electricity and gas. Soakaway/run off for drainage.
There is currently no telephone/broadband connected to the property.
Property info
For more information about this property, please contact
Kimberley's Independent Estate Agents, TR11 on +44 1326 358908 * (local rate)
Disclaimer
Property descriptions and related information displayed on this page, with the exclusion of Running Costs data, are marketing materials provided by Kimberley's Independent Estate Agents, and do not constitute property particulars. Please contact Kimberley's Independent Estate Agents for full details and further information. The Running Costs data displayed on this page are provided by PrimeLocation to give an indication of potential running costs based on various data sources. PrimeLocation does not warrant or accept any responsibility for the accuracy or completeness of the property descriptions, related information or Running Costs data provided here.






























.png)

