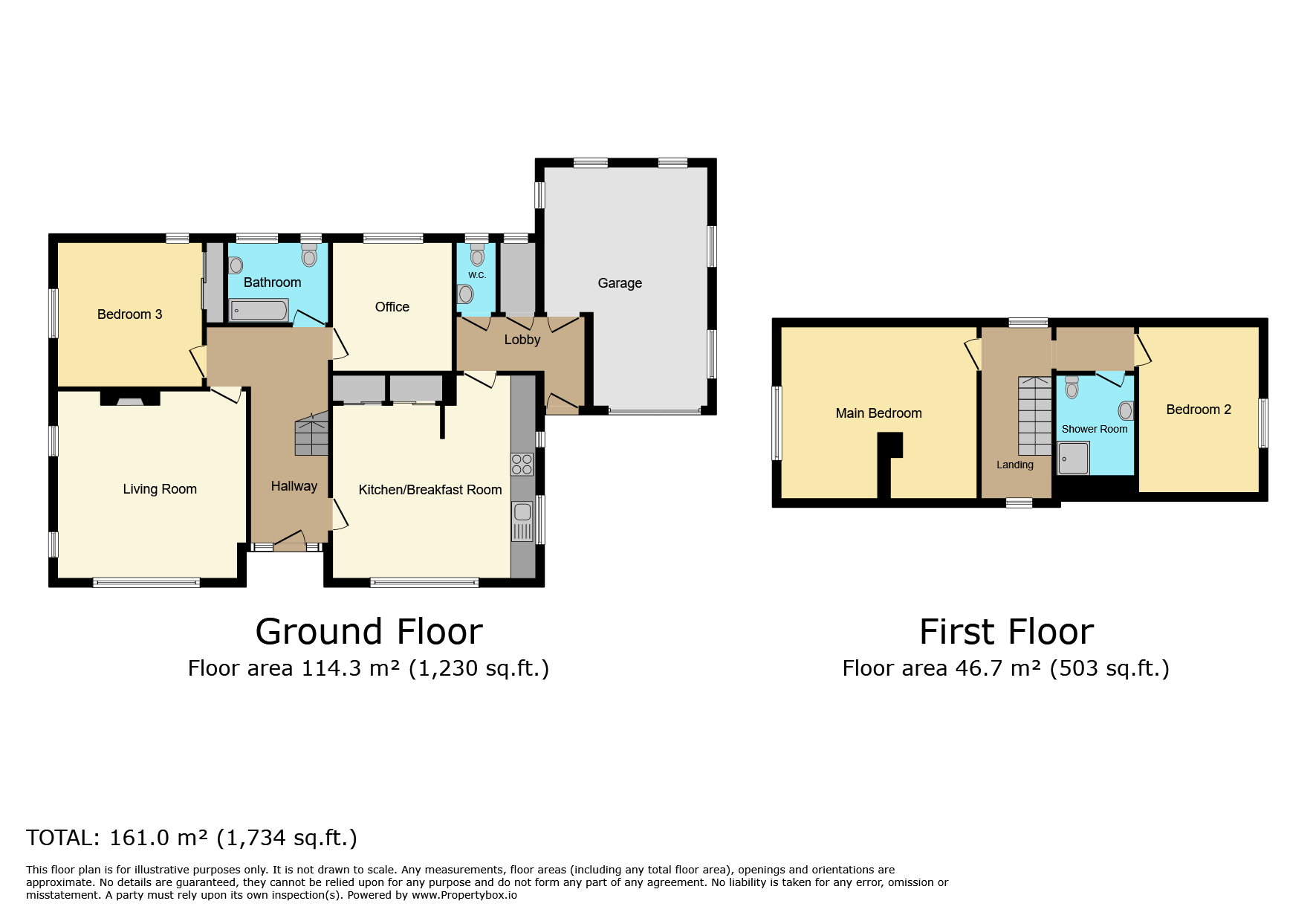Detached bungalow for sale in Blackbeck, Egremont CA22
* Calls to this number will be recorded for quality, compliance and training purposes.
Property features
- Prime location near A595
- Council tax band E
- Views over Scafell
- Large garage/workshop with inspection pit
- Presented to a high standard
- Peaceful setting
- Elegant and pristine gardens
- 4 bed detached dormer bungalow
Property description
EPC band: E
External
This Breathtaking bungalow is situated in the heart of Blackbeck, this considerable size home offers a peaceful and modern way of living with the convenience of the A595 on its doorstep.
With superb views over stunning panoramic landscapes of Scafell and the fells, this home is the perfect place to relax and unwind with family and guests, Set on 0.75 acres the garden boasts a generous layout, providing ample space for outdoor activities and relaxation.
Ground floor
A bright and airy hallway and a large understairs storage space leads to the reception room, Boasting a large picture window designed to frame the beautiful views, this substantial space with a dual log burner creates the perfect setting for a cozy and comfortable place to relax.
The master bedroom is inviting and cozy with a large window allowing an abundance of light to bounce around the room. The built-in storage space with a coordinating dressing table and bedside table makes for an elegant and bright space to unwind at the end of a long day.
A modern and spacious family bathroom offers ample space, ensuring comfort and ease of movement, a bright and inviting space to relax and soak in a large p-shaped bath makes long hard days drift away.
The bedroom/office space is situated at the rear of the property with scenes over the stunning back garden, a pulldown bed transforms into an office desk creating a sense of space, decorated in a bright and natural color to keep the space looking natural and airy.
The kitchen/diner is a sleek and modern space with large windows that offer views over the expansive garden. A central island with a wooden worktop creates a stylish and elegant kitchen with extra handy storage space, a built-in electric oven, and a hob with space for a dishwasher and washing machine, cooking for the family in this space will no longer feel like a chore.
At the end of the kitchen is the access door for the rear hallway with downstairs WC, large pantry, and access to the single garage/workshop with working inspection pit, electric garage door, and ample work benches and storage, this is a car enthusiast's dream.
First floor
At the top of the stairs is a large hallway leading to a further 2 bedrooms and a family bathroom, with under eves loft access.
Bedroom 3 is a bright and spacious double room with a large window with stunning views over the gardens and countryside, the space offers a quiet and cozy atmosphere decorated in natural tones.
Bedroom 4 is a generous size with space for a king or queen bed, sophisticated lighting makes a welcoming atmosphere, with a separate seating/dressing area overlooking the scenery is a fantastic and beautiful spot to take in the surroundings.
The piece de resistance is without a doubt the lush green garden that feels like a slice of paradise, the garden stretches out generously offering plenty of room to explore and enjoy. A variety of plants and trees, and splashes of color from the flowers make a beautiful contrast against the greenery. There is no better place to G&T on a summer evening with seating areas overlooking the wooded area of the garden and well-manicured lawns.
Key points
Solar Panels supply sufficient power and create excess power.
The septic tank is compliant with current standards and rules introduced in January 2020.
Disclaimer
Whilst we make enquiries with the Seller to ensure the information provided is accurate, Yopa makes no representations or warranties of any kind with respect to the statements contained in the particulars which should not be relied upon as representations of fact. All representations contained in the particulars are based on details supplied by the Seller. Your Conveyancer is legally responsible for ensuring any purchase agreement fully protects your position. Please inform us if you become aware of any information being inaccurate.
Money Laundering Regulations
Should a purchaser(s) have an offer accepted on a property marketed by Yopa, they will need to undertake an identification check and asked to provide information on the source and proof of funds. This is done to meet our obligation under Anti Money Laundering Regulations (aml) and is a legal requirement. We use a specialist third party service together with an in-house compliance team to verify your information. The cost of these checks is £70 +VAT per purchase, which is paid in advance, when an offer is agreed and prior to a sales memorandum being issued. This charge is non-refundable under any circumstances.
For more information about this property, please contact
Yopa, LE10 on +44 1322 584475 * (local rate)
Disclaimer
Property descriptions and related information displayed on this page, with the exclusion of Running Costs data, are marketing materials provided by Yopa, and do not constitute property particulars. Please contact Yopa for full details and further information. The Running Costs data displayed on this page are provided by PrimeLocation to give an indication of potential running costs based on various data sources. PrimeLocation does not warrant or accept any responsibility for the accuracy or completeness of the property descriptions, related information or Running Costs data provided here.
































.png)
