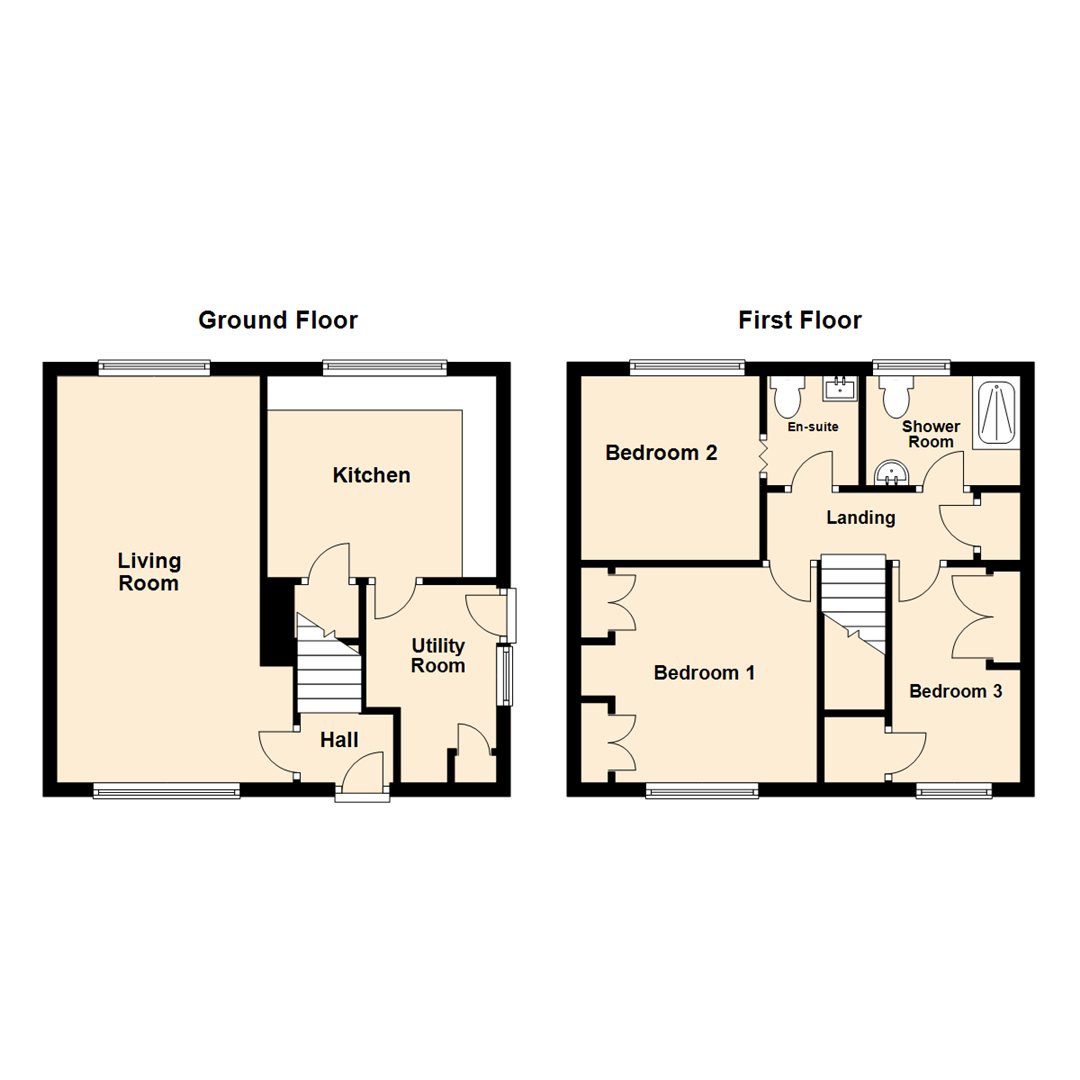Semi-detached house for sale in Southwood Gate, Leeds LS14
Just added* Calls to this number will be recorded for quality, compliance and training purposes.
Property features
- Three bedroom semi-detached house
- Sold with no onward chain
- Solar panels
- Well proportioned accommodation
- Close to local schools and amenities
- PVCu double-glazing & gas central heating
- Gardens to front & rear
- Ample off-road parking
- Council Tax Band A
- EPC rating tbc
Property description
*** three bedroom semi-detached house with ample off-road parking and no chain! ***
This three bedroom property is not to be missed! Situated in a popular location adjacent to Crossgates, close to local primary and secondary schools with fantastic transport links. The house would benefit from some cosmetic updates but offers solar panels, full gas central heating, PVCu double-glazing and has been well maintained. This would be an ideal first buy for someone looking to add value with their own taste and decor.
The accommodation briefly comprises; entrance lobby, spacious through lounge, kitchen and utility room to the ground floor with three double bedrooms (one with en-suite facilities) and a shower room to the first floor. Outside are gardens to the front and rear with ample off-road parking.
The location is convenient to local shops, banks and facilities within the Crossgates shopping centre and further afield at The Springs, Thorpe Park and Seacroft retail parks. The area has excellent public transport links with local bus routes and Crossgates railway station giving a fast and easy commute to Leeds city centre within walking distance. Also ideal for commuters is the easy access to the M1 North motorway network and main arterial roads such as the A64, A6120 Ring Road and A63.
Ground Floor
Entrance Hall
Entry is via a hardwood entry door. Central heating radiator and staircase rising to the first floor.
Living Room (5.94m x 2.97m (19'6" x 9'9"))
A spacious through lounge with double-glazed windows to the front and rear aspect and two central heating radiators.
Utility Room (2.90m x 1.91m (9'6" x 6'3"))
With fitted storage cupboards and plumbed space for a washing machine.
Kitchen (2.95m x 3.35m (9'8" x 11'0"))
A good size kitchen fitted with a large range of oak wall and base units with ample work surfaces over which incorporate a stainless steel sink with side drainer and mixer tap. Built-under electric oven with stainless steel gas hob over and space for an under counter fridge or dryer. Central heating radiator, pantry storage cupboard and a double-glazed window overlooking the rear garden.
First Floor
Landing
With a fitted storage cupboard which house the 'Ideal Logic+' central heating boiler. Loft hatch giving access to the roof space.
Bedroom 1 (3.15m x 3.51m (10'4" x 11'6"))
A double bedroom overlooking the front garden with fitted wardrobes to one wall and a central heating radiator.
Bedroom 2 (2.67m x 2.62m (8'9" x 8'7"))
Overlooking the rear garden with a central heating radiator and a bi-fold door opening to;-
En-Suite (1.60m x 1.35m (5'3" x 4'5"))
Fully tiled with a vanity storage cupboard with inset hand wash basin and low flush w.c. Extractor fan.
Bedroom 3 (3.23m x 1.88m (10'7" x 6'2"))
A large single or small double bedroom with a fitted wardrobe, double-glazed window and central heating radiator. Additional storage is provided by a bulk head fixture cupboard.
Shower Room (1.63m x 2.21m (5'4" x 7'3"))
The shower room comprises; walk-in quadrant shower with a mains fed shower attachment, coloured pedestal hand wash basin and a low flush w.c.
Exterior
The property lies on a corner plot with an ornamental garden to the front with areas laid with artificial lawn and planted borders. Driveway gates open to a large parking area. The side of the property is enclosed with a handgate and fencing. The rear garden offers a raised lawn, areas stocked well with plants and shrubs and a greenhouse.
Directions
From our Crossgates office on Austhorpe Road head west and at the 't'-junction turn right and then take the third exit onto Crossgates Ring Road A6120. Continue to the next roundabout and take the third exit onto Barwick Road where the property can be found on the left hand side and is indicated by the Emsleys for sale sign.
Agents Note
Please be aware this property is of non standard construction known as a 'Wimpey No Fines'. Mortgage lenders should be informed of this at the time of application. Should you need any information regarding this please contact Emsleys estate agents.
Property info
For more information about this property, please contact
Emsleys, LS15 on +44 113 826 7958 * (local rate)
Disclaimer
Property descriptions and related information displayed on this page, with the exclusion of Running Costs data, are marketing materials provided by Emsleys, and do not constitute property particulars. Please contact Emsleys for full details and further information. The Running Costs data displayed on this page are provided by PrimeLocation to give an indication of potential running costs based on various data sources. PrimeLocation does not warrant or accept any responsibility for the accuracy or completeness of the property descriptions, related information or Running Costs data provided here.





















.png)