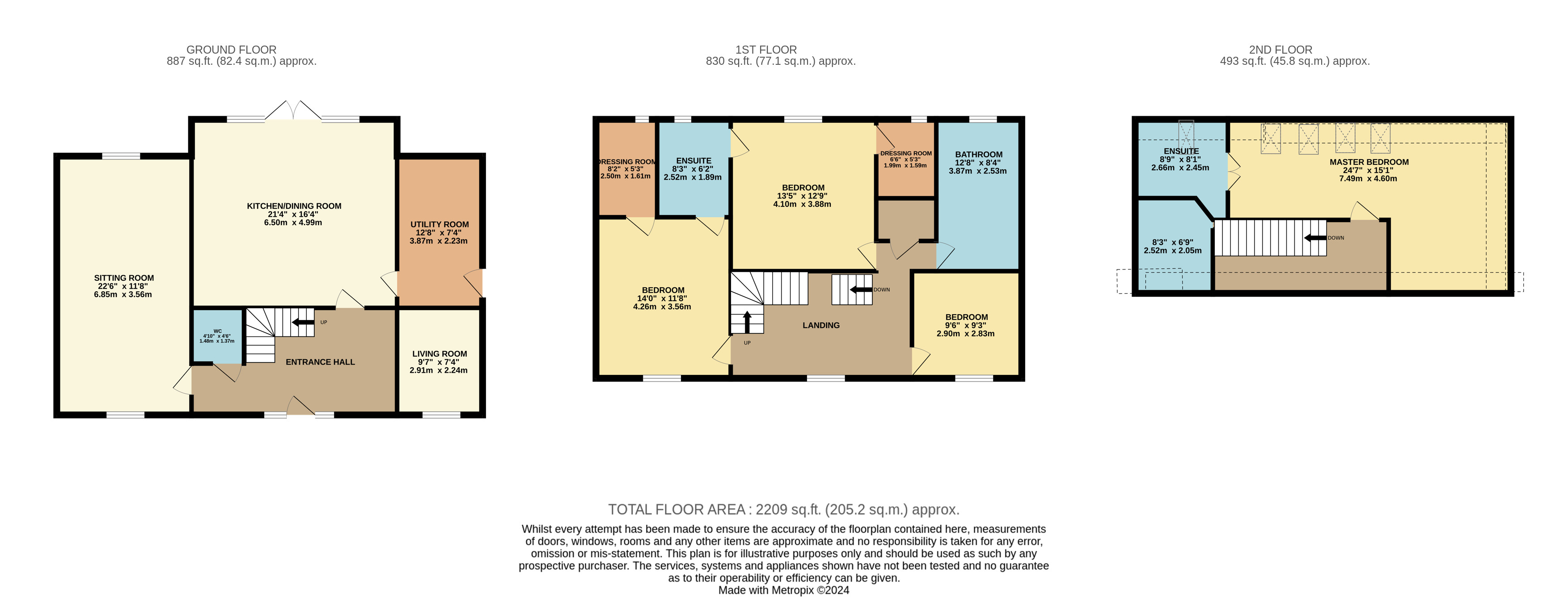Detached house for sale in Campsall Cottages, Churchfield Road, Campsall, South Yorkshire DN6
* Calls to this number will be recorded for quality, compliance and training purposes.
Property features
- Executive Property
- Highly regarded location
- Close to good local amenities and schools
- Close to good transport links
- Stunning countryside views
- High Specification
- Second Floor Master suite
- Three Bathrooms
- Large detached Garage
- Off street parking for 4+ cars
Property description
A rare opportunity to purchase a substantial executive home located on the outskirts of the highly regarded villages of Norton and Campsall. Early viewing is recommended to appreciate the space and quality this property has to offer. Viewing by appointment only.
A rare opportunity to purchase a substantial executive home located on the outskirts on the highly regarded villages of Norton and Campsall. The property briefly comprises of a stunning kitchen diner benefitting from wonderful views of the beautiful Yorkshire countryside. A dual aspect sitting room, WC and living room are located on the ground floor. Located on the first floor is a double bedroom with walk-in- wardrobe and access to a Jack and Jill ensuite, bedroom three is a double bedroom with a walk-in-wardrobe and access to the Jack and Jill ensuite, a fourth double bedroom and a stunning family bathroom. The master bedroom suite with ensuite shower room is located on the second floor
Outside to the rear of the property there is a generous garden that has been laid to lawn and planted with mature shrubs. There is a large patio adjoining the house which makes the most of the of the evening sun and the stunning countryside views. There is a driveway with plenty of off street parking and a detached double garage with electric garage door.
Early viewing is highly recommended to appreciate the space and quality this stunning property has to offer
sitting room 11' 8" x 22' 5" (3.56m x 6.85m) A dual aspect sitting room offering views of the beautiful garden
kitchen diner 21' 3" x 16' 4" (6.50m x 4.99m) A deceptively large kitchen diner with a range of cream shaker style wall and base units complemented with black granite worktops An integrated double oven, induction hob, extractor fan, fridge, freezer and dishwasher elevate the modern appearance. The addition of a dining table with a granite top adds a degree of opulence. Double doors open into the stunning rear garden
utility room 7' 3" x 12' 8" (2.23m x 3.87m) With matching shaker style units and granite worktops with plumbing for a washing machine
WC 4' 10" x 4' 5" (1.48m x 1.37m) A ground floor WC
living room 10' 7" x 9' 6" (3.24m x 2.91m) A second sitting room
bedroom 11' 11" x 13' 11" (3.65m x 4.26m) A generous double bedroom with access to the Jack and Jill ensuite bathroom. Also benefitting from a walk in wardrobe.
Walk in wardrobe 5' 3" x 8' 2" (1.61m x 2.50m) A walk-in-wardrobe to bedroom 2
jack and jill ensuite shower room 6' 2" x 8' 3" (1.89m x 2.52m) A Jack and Jill ensuite shower accessed from bedrooms two and three with a WC, hand basin and walk in shower
bedroom 13' 5" x 12' 8" (4.10m x 3.88m) A third double bedroom with access to the Jack and Jill bathroom, also benefitting from a walk in wardrobe
walk in wardrobe 6' 6" x 4' 11" (1.99m x 1.51m) A walk-in-wardrobe to bedroom 3
bathroom 8' 3" x 12' 8" (2.53m x 3.87m) A generous family bathroom with his and hers hand basin, WC and contemporary free standing bath
master bedroom suite 24' 6" x 16' 2" (7.48m x 4.93m) An absolutely stunning master bedroom suite with a range of fitted wardrobes. There is a relaxing sitting area. Double doors open into a large ensuite shower room
ensuite shower room 8' 0" x 15' 10" (2.44m x 4.84m) With a hand basin, WC and a large walk-in-shower
Property info
For more information about this property, please contact
Martin & Co Doncaster, DN1 on +44 1302 457669 * (local rate)
Disclaimer
Property descriptions and related information displayed on this page, with the exclusion of Running Costs data, are marketing materials provided by Martin & Co Doncaster, and do not constitute property particulars. Please contact Martin & Co Doncaster for full details and further information. The Running Costs data displayed on this page are provided by PrimeLocation to give an indication of potential running costs based on various data sources. PrimeLocation does not warrant or accept any responsibility for the accuracy or completeness of the property descriptions, related information or Running Costs data provided here.























































.png)
