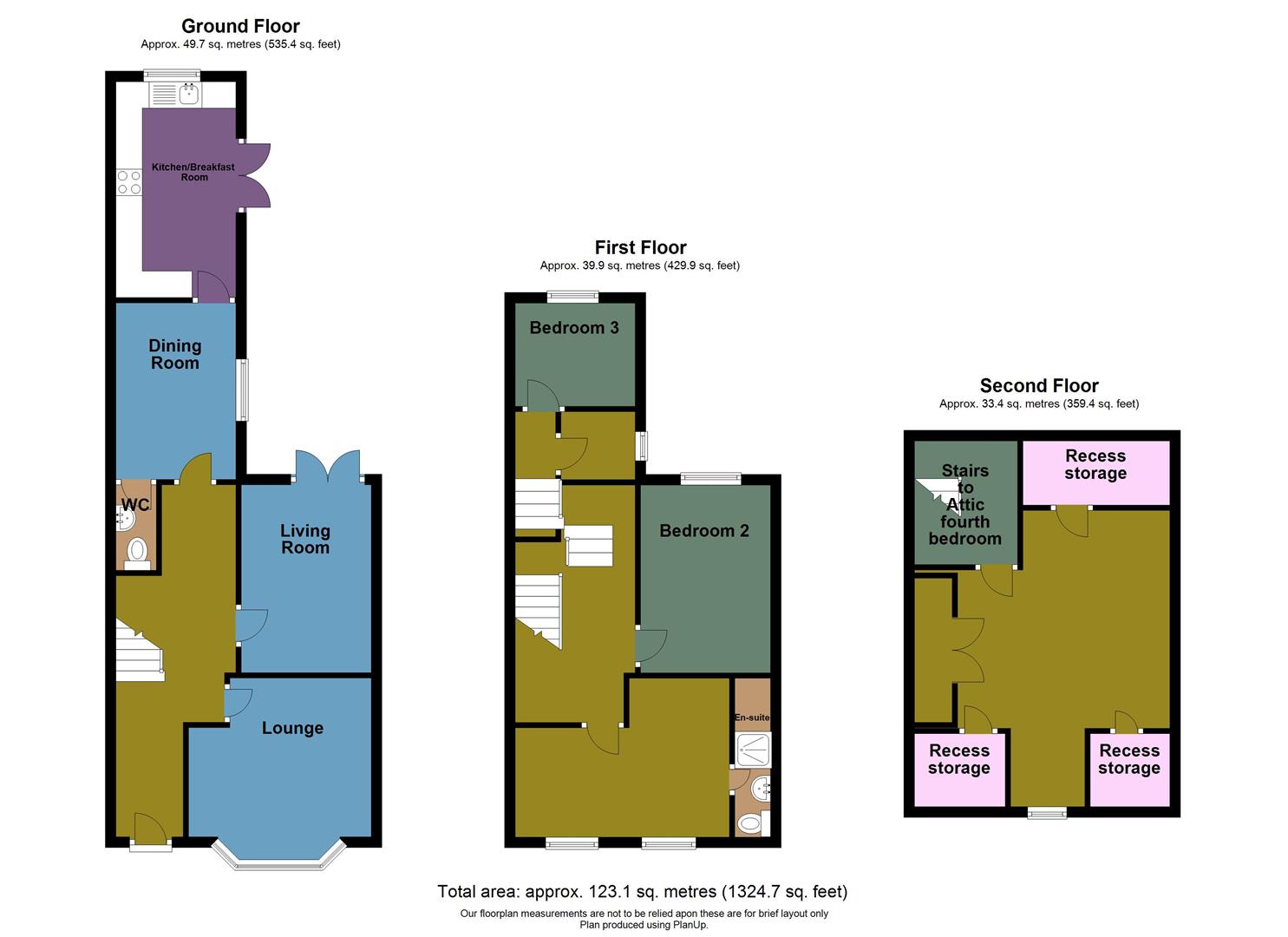Semi-detached house for sale in Penywern Road, Bryncoch, Neath SA10
* Calls to this number will be recorded for quality, compliance and training purposes.
Property features
- EPC rating
- Popular location
- Walking distance to neath town
- Well presented throughout
- Four bedrooms
- En-suite to main bedroom
- Two reception rooms
- Fitted kitchen with appliances
- Enclosed rear garden
- Viewing recommended
Property description
Introducing a charming traditional family home. This spacious property is nestled in a highly sought-after area that is renowned for its excellent schools and colleges. Situated within a leisurely stroll to Neath town center and a stone's throw away from the breathtaking Gnoll Country Park, this home offers the perfect blend of convenience and natural beauty. Upon entering, you are greeted by three inviting reception areas, a convenient cloakroom, and a modern fitted kitchen/breakfast room. The home boasts four bedrooms, with the main bedroom featuring its own ensuite and a family bathroom.
Outside, the enclosed rear garden offers convenient side access. A delightful fixed summerhouse adds a touch of charm to the outdoor space, creating a welcoming and relaxing environment for all to enjoy. Viewing comes recommended.
Main Dwelling
Hallway (6.55m x 1.12m, widening to 1.80m (21'06 x 3'08, wi)
Stairs to first floor, laminated flooring, dado rail and radiator.
Lounge (14'11 x 11'11)
Attractive lounge with bay window to front, laminate flooring, feature fire surround with cast iron decorated fire, two recess, picture rail and raditor.
Living Room (3.43m x 2.90m (11'3 x 9'6))
Beautiful and light room with patio doors to rear, wooden feature fire surround incorporating cast iron fire inset, laminate flooring, built-in cupboard housing the combi boiler and radiator.
Dining Room (3.10m x 3.61m (10'02 x 11'10))
With window to side, laminate flooring and radiator.
Cloakroom
With low level WC, wash hand basin, cushion flooring.
Kitchen (3.71m x 3.30m (12'02 x 10'10))
Fitted with a range of wall and floor units in high gloss fronted doors with chrome handles, built-in electric hob and oven with extractor hood above, room for fridge freezer, laminate flooring. Breakfast bar area, wooden feature vaulted ceiling with velux window, patio doors to side, window to rear and radiator.
First Floor Landing
Split stairway.
Bedroom One (3.94m x 3.58m (12'11 x 11'09))
Lovely bedroom with two windows to front installed 2020, door to Ensuite shower room and radiator.
Bedroom One
Ensuite (2.39m x 0.86m (7'10 x 2'10))
Modern fitted suite to include, double head waterfall style shower, vanity wash hand basin, low level WC, wall mounted mirror with shaver point and light and tall slimline radiator.
Bedroom Two (3.48m x 2.95m (11'05 x 9'08))
Double room with two recess, window to rear, built in storage area and radiator.
Bedroom Three (3.12m x 2.11m (10'03 x 6'11))
With window to rear and radiator.
Bathroom (2.03m x 1.63m (6'08 x 5'04))
Fitted suite to include panel bath with shower over, vanity unit with WC, tiled to walls, laminate floor, window to side and radiator.
Attic Room Bedroom Four (5.44m x 4.17m (17'10 x 13'08))
This is a lovely spacious room great for teenagers pad, with plenty of storage areas and built-in-wardrobes, window to front and radiator.
Rear Garden
Enclosed level rear garden, with recently laid paving slabs, outside tap, summerhouse, side gated access.
Front Garden
Ariel View
Ariel View
Council Tax
Council Tax
Band:
D
Annual Price:
£2,281 (min)
Agents Notes
Conservation Area
No
Flood Risk
No Risk
Floor Area
0 ft 2 / 0 m 2
Plot size
0.04 acres
Mobile coverage
EE
Vodafone
Three
O2
Broadband
Basic
16 Mbps
Superfast
80 Mbps
Ultrafast
1000 Mbps
Satellite / Fibre TV Availability
BT
Sky
Virgin
Property info
For more information about this property, please contact
Astleys - Neath, SA11 on +44 1639 874134 * (local rate)
Disclaimer
Property descriptions and related information displayed on this page, with the exclusion of Running Costs data, are marketing materials provided by Astleys - Neath, and do not constitute property particulars. Please contact Astleys - Neath for full details and further information. The Running Costs data displayed on this page are provided by PrimeLocation to give an indication of potential running costs based on various data sources. PrimeLocation does not warrant or accept any responsibility for the accuracy or completeness of the property descriptions, related information or Running Costs data provided here.












































.png)


