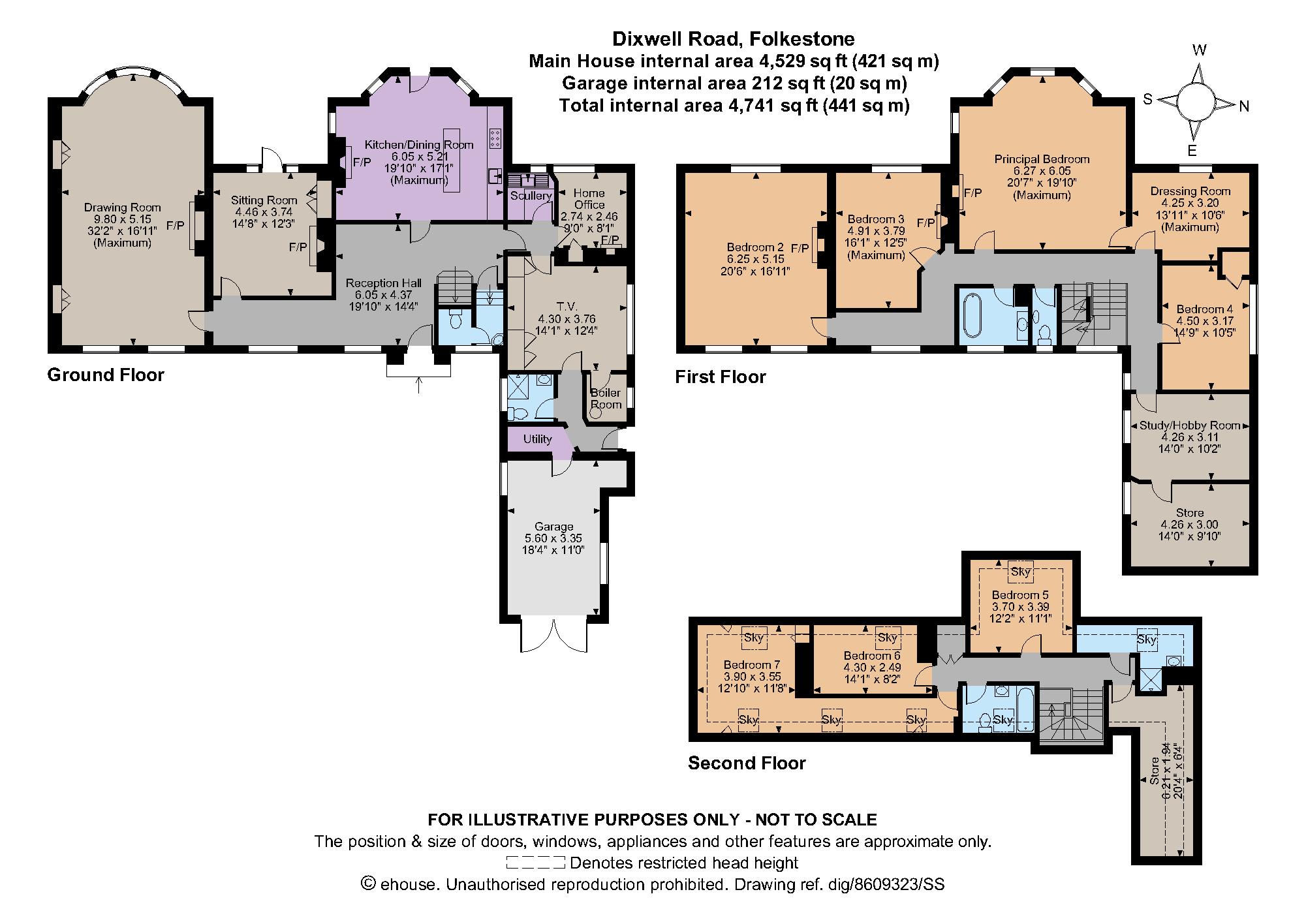Detached house for sale in Dixwell Road, Folkestone, Kent CT20
Just added* Calls to this number will be recorded for quality, compliance and training purposes.
Property features
- A notable, vibrant period home.
- Delightful grounds.
- Located in the prestigious West End.
- Easy access to the sea, promenade, town and train station.
- 7 Bedrooms.
- 0.5 acre.
- Large garage.
Property description
3 Dixwell Road is a substantial period property, extending to over 4,500 sq ft, with a collection of large, elegant rooms arranged over three light-filled floors. The house has been comprehensively restored by the current vendors who have enhanced and retained the period character, whilst incorporating stylish, relaxed spaces.
Set in grounds of half an acre, with high levels of privacy, plentiful sash and bay windows connect the house to its beautiful surroundings, imbuing a great sense of calm and a tranquillity befitting of a more rural location. The sea, promenade, town and train station (with High Speed service to London St Pancras) are all within easy reach.
The grand arched entrance doorway opens to an airy reception hall with a turned stairway and cloakroom. The hallway flows into an abundance of adaptable, high-ceilinged and sash windowed rooms with an assortment of charming feature fireplaces. The 32 ft drawing room is exceptional, having bespoke built-in cabinets and an impressive curved bay overlooking the gardens; alongside is the sitting room opening to the westerly aspect. Further on there is a TV room with fitted furniture, and a peaceful home office.
The sociable kitchen and dining room occupies a 19 ft space with a walk-in bay and door to the rear terrace. The kitchen features a range of stylish modern cabinetry, work surfaces and appliances, including a range stove. The dining area has ample space for a large table. Completing the ground floor is a scullery, utility, boiler room and a useful shower room. The rear hall leads through to the attached garage.
Along with a study/hobby room and a store room, the first floor is home to four well-proportioned and bright bedrooms with fine features, including the bay-windowed principal with its adjoining dressing room. There is a family bathroom with a freestanding rolltop bath and separate cloakroom.
On the second floor there is an additional store room and three further bedrooms, well served by an additional modern shower room and family bathroom.<br /><br />The property sits in a well-established, part walled private plot within its sought-after postcode, surrounded by tall trees, shrubs and neatly trimmed dividing hedges. A driveway leads to the attached garage, with a pathway flanked by level lawn leading to the main entrance.
The rear garden enjoys a westerly aspect and comprises further expanses of level formal lawn with a pretty paved terrace for dining, an ornamental pond and a variety of colourful planting schemes.<br /><br />The desirable West End is within easy reach of the Leas, coastal paths and eclectic Sandgate village, with its range of shops and eateries. Folkestone itself, with its burgeoning Arts scene, together with Hythe provide comprehensive amenities and services, including outstanding schooling.
The M20 gives excellent road access, whilst Folkestone West offers High-Speed links to London and Ashford International. The Channel Tunnel provides regular services to the Continent.
Property info
For more information about this property, please contact
Strutt & Parker - Canterbury, CT1 on +44 1227 238887 * (local rate)
Disclaimer
Property descriptions and related information displayed on this page, with the exclusion of Running Costs data, are marketing materials provided by Strutt & Parker - Canterbury, and do not constitute property particulars. Please contact Strutt & Parker - Canterbury for full details and further information. The Running Costs data displayed on this page are provided by PrimeLocation to give an indication of potential running costs based on various data sources. PrimeLocation does not warrant or accept any responsibility for the accuracy or completeness of the property descriptions, related information or Running Costs data provided here.































.png)


