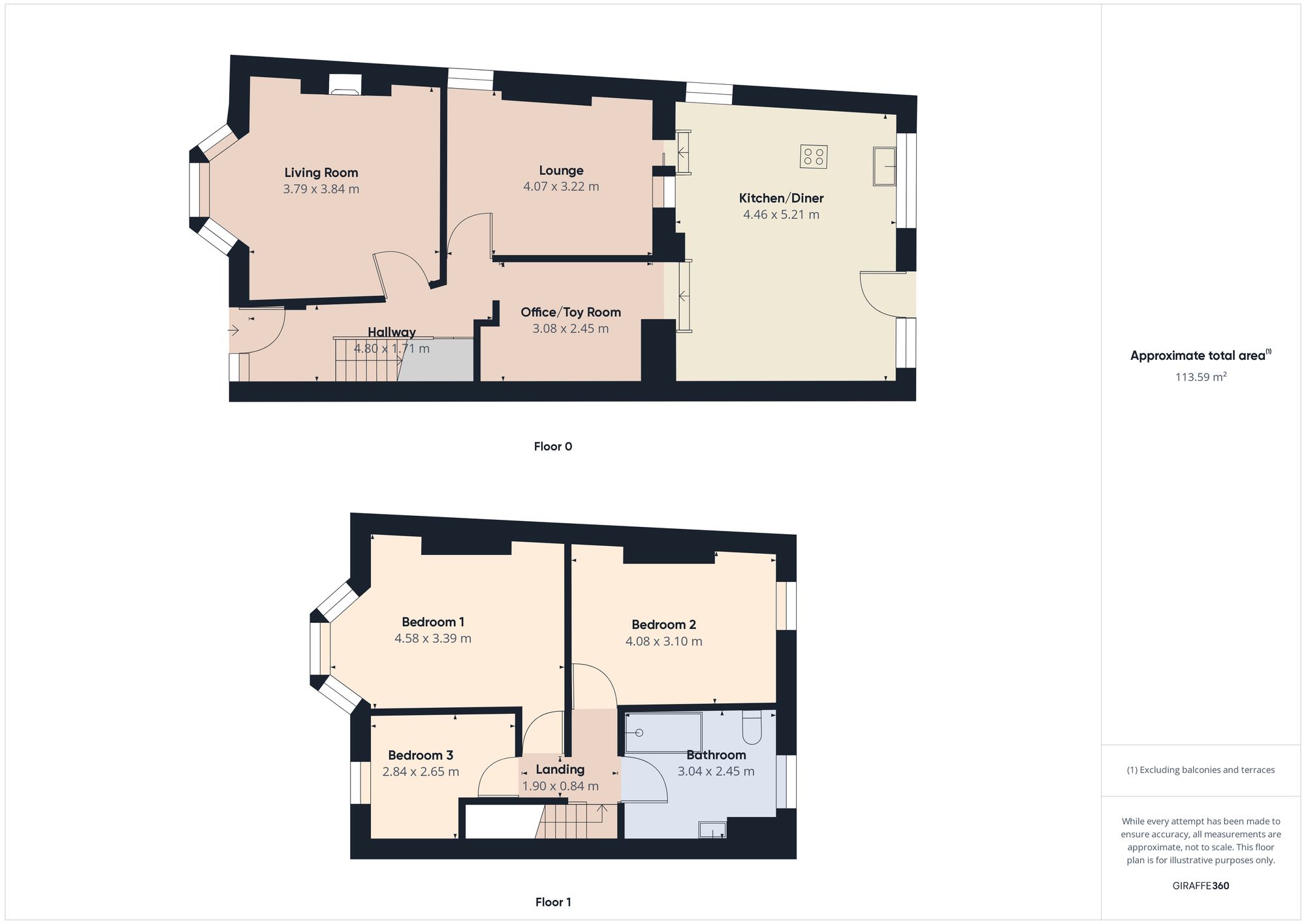Terraced house for sale in Grove Park Avenue, Bristol BS4
* Calls to this number will be recorded for quality, compliance and training purposes.
Property features
- Chain Free!
- Extended Family Home
- Open Plan Kitchen/Diner
- 2x Reception Rooms
- Office/Toy Room
- South Facing Garden
Property description
This chain-free, extended 3-bed end of terrace home is ready to embark on a new chapter with you. A much-loved family abode, it awaits your personal touch to bring out its full potential.
Nestled in a sought-after area, this property is within walking distance to local amenities, schools, playpark, and library. Meet friends for a coffee on Sandy Park or enjoy dog walks and weekend adventures in Arnos Vale Park and Nightingale Valley. With easy travel links into Bristol, Keynsham, Bath, and beyond, this home is perfectly positioned for convenience and leisure.
Step inside to a welcoming hallway, perfect for storing coats and shoes.
The front living room, featuring a bay window, is the ideal spot for unwinding at the end of the day, enjoying family time, or curling up on the sofa for a movie night. Adjacent is a snug lounge that connects to the kitchen/diner – a cosy retreat for informal relaxation, a great toy room, or a teenage haven for gaming and YouTube watching.
The spacious kitchen/diner is the heart of the home, boasting ample storage solutions, an integrated oven, and space for freestanding appliances. This social hub is perfect for trying out new recipes with homegrown produce and herbs, watching the kids play in the garden as you meal prep, and catching up over mealtimes. Extend the dining table for larger celebrations or pull up a chair to savour a coffee while the radio plays in the background.
Upstairs, you'll find three bedrooms. The two double bedrooms (the main bedroom featuring a bay window and seating) come with fitted wardrobes and storage, while the third bedroom is a generously sized single.
The large bathroom, featuring a double walk-in shower, is ideal for morning routines or an evening wash. A simple redesign could easily accommodate a shower over bath.
Outside, the south-facing garden is a sunny retreat. Enjoy alfresco dining on the patio, light up a BBQ, or fill the flowerbeds with vibrant colours. On a summers evening, pour a drink and raise a glass to the potential this home holds.
Come and explore the possibilities that await in this home.
Arrange a viewing today!
EPC Rating: D
Hallway
Laminate flooring, radiator, fitted cupboard housing fuse box, stairway to first floor, under stair storage cupboard with folding door
Living Room
Carpet flooring, radiator, bay window with front aspect, fireplace with gas fire
Lounge
Carpet flooring, radiator, window with side aspect, decorative fireplace with gas fire, internal patio doors with step down to kitchen/diner
Office/Toy Room
Laminate flooring, radiator, archway with step leading down to kitchen/diner
Kitchen/Diner
Laminate flooring, range of wall and base units, integrated electric oven and electric hob, integrated overhead extractor, under counter space for fridge and freezer, plumbing for washing machine, radiator, 2x window with rear aspect, window with side aspect, double glazed door leading into garden
Bedroom 1
Carpet flooring, radiator, bay window with front aspect and seating storage, fitted wardrobes with overhead storage
Bedroom 2
Carpet floor, fitted wardrobe (housing boiler) with over head storage, window rear aspect
Bedroom 3
Carpet floor, window front aspect, radiator, loft hatch
Bathroom
Double Walk in shower with tile surround, WC, radiator, hand basin within vanity unit, privacy rear aspect window, laminate flooring, extractor fan
Landing
Carpet flooring
Garden
South facing garden, patio, step down to lower paved path and flowerbeds, outside tap
Front Garden
Paving, dwarf border wall
Parking - On Street
On street parking
Property info
For more information about this property, please contact
MG ESTATE AGENTS LTD, BS14 on +44 1275 317380 * (local rate)
Disclaimer
Property descriptions and related information displayed on this page, with the exclusion of Running Costs data, are marketing materials provided by MG ESTATE AGENTS LTD, and do not constitute property particulars. Please contact MG ESTATE AGENTS LTD for full details and further information. The Running Costs data displayed on this page are provided by PrimeLocation to give an indication of potential running costs based on various data sources. PrimeLocation does not warrant or accept any responsibility for the accuracy or completeness of the property descriptions, related information or Running Costs data provided here.


































.png)


