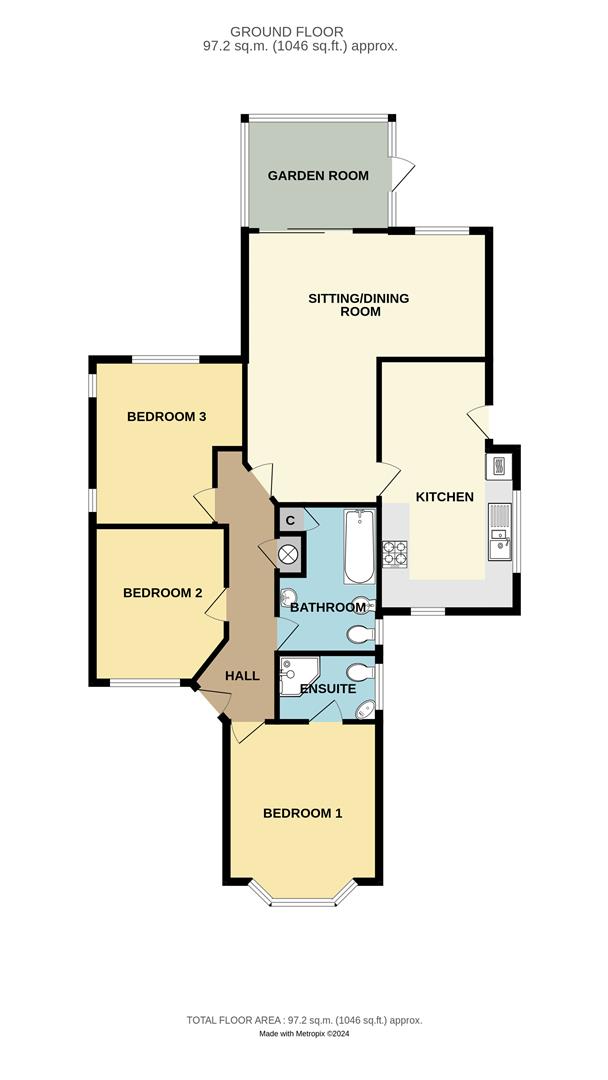Property for sale in Durland Close, New Milton BH25
* Calls to this number will be recorded for quality, compliance and training purposes.
Property features
- Detached Bungalow
- Lounge Dining Room
- Three Bedrooms
- En Suite & Bathroom
- Garage
- No Forward Chain
Property description
Harrison Estate Agents are pleased to offer A Detached Bungalow in a Cul De Sac Location Close to the Town Centre and Shops. The1044 Square Foot accommodation comprises Lounge Dining Room. Kitchen Breakfast Room and Conservatory. Three Bedrooms the Master with En -Suite Shower and a Family Bathroom. The property Benefits from Upvc Double Glazing and Gas Central Heating. Enclosed Rear Garden and Detached Garage. Available to View Now with No Forward Chain.
Front
Front garden enclosed with a mixture of timber fencing and walls, mature shrub borders and a block paved driveway with off road parking. Upvc door with obscure glazed inset and external lighting into the reception hall.
Reception Hall
Plain plastered ceiling with light. Power point and radiator. Airing cupboard with a factory lagged hot water tank and shelving for linen.
Lounge Dining Room (6.04m x 2.92m (19'9" x 9'6"))
L-shaped room, but measuring 6.04 m by 2.92 L-shaped through to the dining room with a textured and coved ceiling with three lights, two radiators, television, satellite and power points. Upvc double glazed window to the rear elevation and tilt and slide door in to the conservatory.
Conservatory (3.39m x 2.51m (11'1" x 8'2"))
Upvc construction with polycarbonate roof and cavity brick base, thermoplastic flooring, power point and door out to the garden.
Dining Area
Space for a table and chairs.
Kitchen Breakfasrt Room (5.65m x 2.92m (18'6" x 9'6"))
Plain plastered and coved ceiling with light and down lighters. Upvc double glazed windows to the front and side elevations and half glazed door to the side. Matching base and wall units a mixture of cupboards and drawers with heat resistant roll edged work surfaces and tiled splash backs. Double electric oven, gas hob with recirculating fan, space and plumbing for washing machine and dishwasher. Ceramic tiled flooring, power points and radiator.
Breakfast Area
Space for a table and chairs.
Bedroom ! (3.91m x 3.32m (12'9" x 10'10"))
Textured and coved ceiling light. Upvc double glazed bay window to the front elevation, radiator, telephone and the power points. Door through to the ensuite shower room.
En Suite Shower Room
Plain plastered and coved ceiling with light and extractor. Upvc obscure double glazed window to the side elevation, wash hand basin, close coupled wc. Shower cubicle with thermostatic mixer valve, full tiling to the walls and floor, fitted mirror and radiator.
Bedroom 2 (3.41m x 2.87m (11'2" x 9'4"))
Plain plastered and coved ceiling with light. Upvc double glazed window to the front elevation, telephone, power points and radiator.
Bedroom 3 (3.63m x 3.31m (11'10" x 10'10"))
Plain plastered ceiling with light. Upvc double glazed window to the rear elevation. Radiator and power points.
Bathroom (3.20m x 2.23m (10'5" x 7'3"))
Plain plastered and coved ceiling with down lighters and extractor. Upvc obscure double glazed window to the side elevation. Bath with folding shower screen and rinse attachment on the taps, bidet and close coupled wc, wash hand basin with fitted mirror with shaver point. Radiator and storage cupboard with shelving.
Rear Garden
Rear garden with patio area and enclosed with timber panel fencing with mature shrub borders, shingled area, central of lawn and mature flower and shrub borders external power supply and external water tap return pathway to the front leading to a detached garage.
Rear Garden View
View to the rear of the garden.
Side Area
Door from the kitchen to the side area. Rear garage door and gate to the front of the property.
Garage
Detached garage.
Property info
For more information about this property, please contact
Harrison Estate Agents, BH25 on +44 1425 292767 * (local rate)
Disclaimer
Property descriptions and related information displayed on this page, with the exclusion of Running Costs data, are marketing materials provided by Harrison Estate Agents, and do not constitute property particulars. Please contact Harrison Estate Agents for full details and further information. The Running Costs data displayed on this page are provided by PrimeLocation to give an indication of potential running costs based on various data sources. PrimeLocation does not warrant or accept any responsibility for the accuracy or completeness of the property descriptions, related information or Running Costs data provided here.





























.png)
