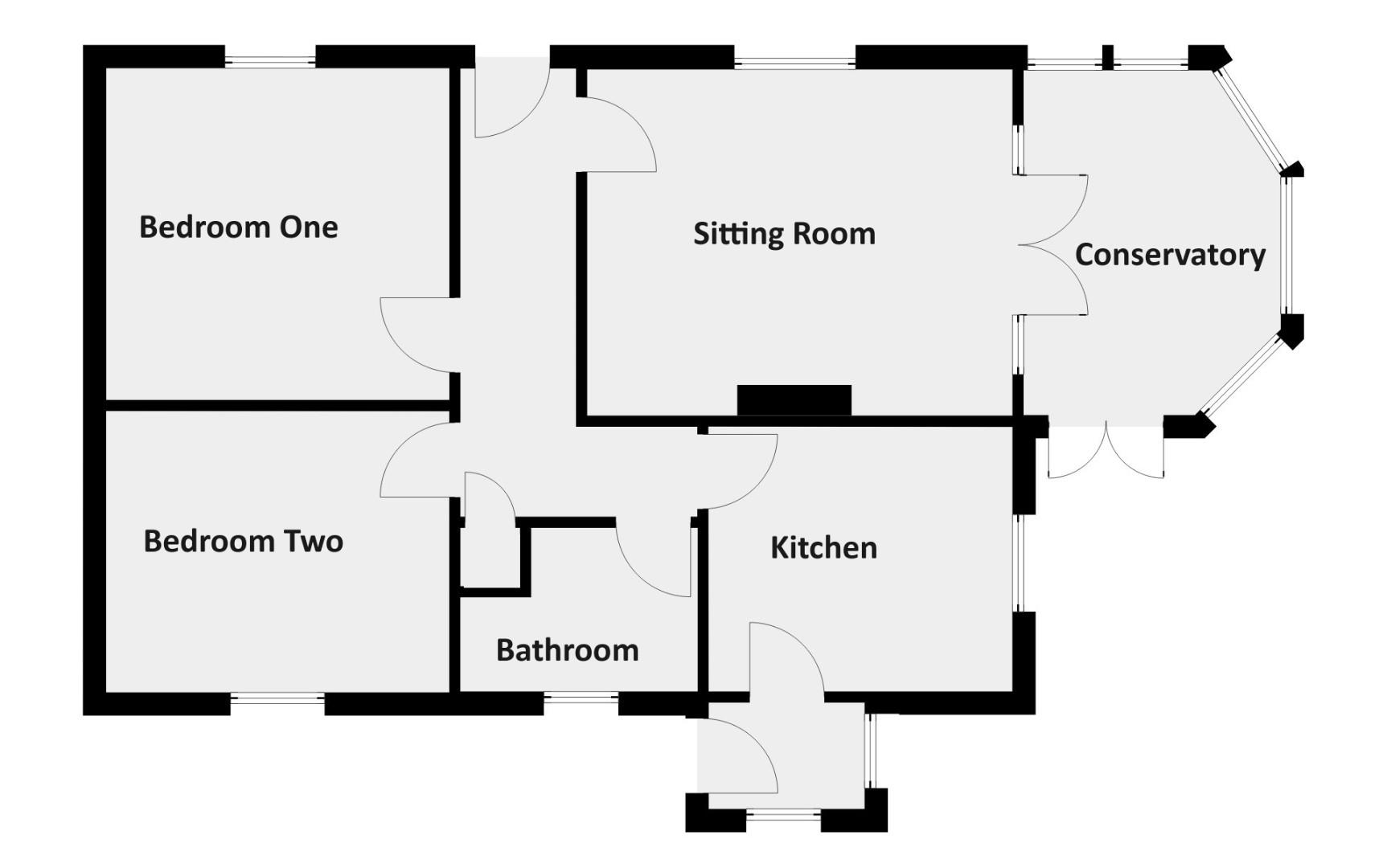Bungalow for sale in Dorchester Road, Weymouth DT3
Just added* Calls to this number will be recorded for quality, compliance and training purposes.
Property features
- Old Broadwey
- No Onward Chain
- Double Carport
- Parking for Approximately Four Vehicles
- Westerly Garden
- Conservatory
- Two Double Bedroom
- On A Bus Route
Property description
This well-proportioned, two double bedroom detached bungalow set back in a spacious plot benefiting a large westerly facing garden, a double carport, and a driveway, nestled in the desirable location of Old Broadwey. Offered without no onward chain, it is conveniently located on a bus route with various amenities nearby, including Upwey train station, which provides a direct link to London Waterloo and beyond.
Upon entering, the hallway grants access to all rooms including, sitting room, conservatory, kitchen, bathroom and the two double bedrooms.
The sitting room is a spacious, welcoming dual-aspect space with a feature fireplace and double doors leading to the conservatory. This inviting room offers views of the nearby countryside, creating a warm atmosphere, with the conservatory serving well as a dining or day room.
The kitchen benefits from the same open view, featuring modern eye and base level units, a built-in oven, hob, and extractor hood, with space for white goods and a rear porch leading out to the garden.
Both double bedrooms are generously sized, offering plenty of room for furniture with views over either the front of or rear gardens.
Completing the interior is the bathroom, equipped with a double walk-in shower unit, wash hand basin, and WC.
Externally, the property boasts attractive gardens that envelop the bungalow, centrally positioned within this favourable plot. The Westerly facing rear garden enjoys a sunny aspect, mainly laid to lawn with decorative planting and a patio area offering privacy. Additionally, the double carport with extra parking in front provide ample parking options for several vehicles.
Lounge (4.42 max x 4.29 (14'6" max x 14'0"))
Conservatory (4.18 x 2.5 (13'8" x 8'2"))
Kitchen (3.51 x 3.02 (11'6" x 9'10"))
Bedroom One (3.68 x 3.56 (12'0" x 11'8"))
Bedroom Two (3.68 x 3.02 (12'0" x 9'10"))
Property info
For more information about this property, please contact
Wilson Tominey, DT4 on +44 1305 248754 * (local rate)
Disclaimer
Property descriptions and related information displayed on this page, with the exclusion of Running Costs data, are marketing materials provided by Wilson Tominey, and do not constitute property particulars. Please contact Wilson Tominey for full details and further information. The Running Costs data displayed on this page are provided by PrimeLocation to give an indication of potential running costs based on various data sources. PrimeLocation does not warrant or accept any responsibility for the accuracy or completeness of the property descriptions, related information or Running Costs data provided here.

































.png)

