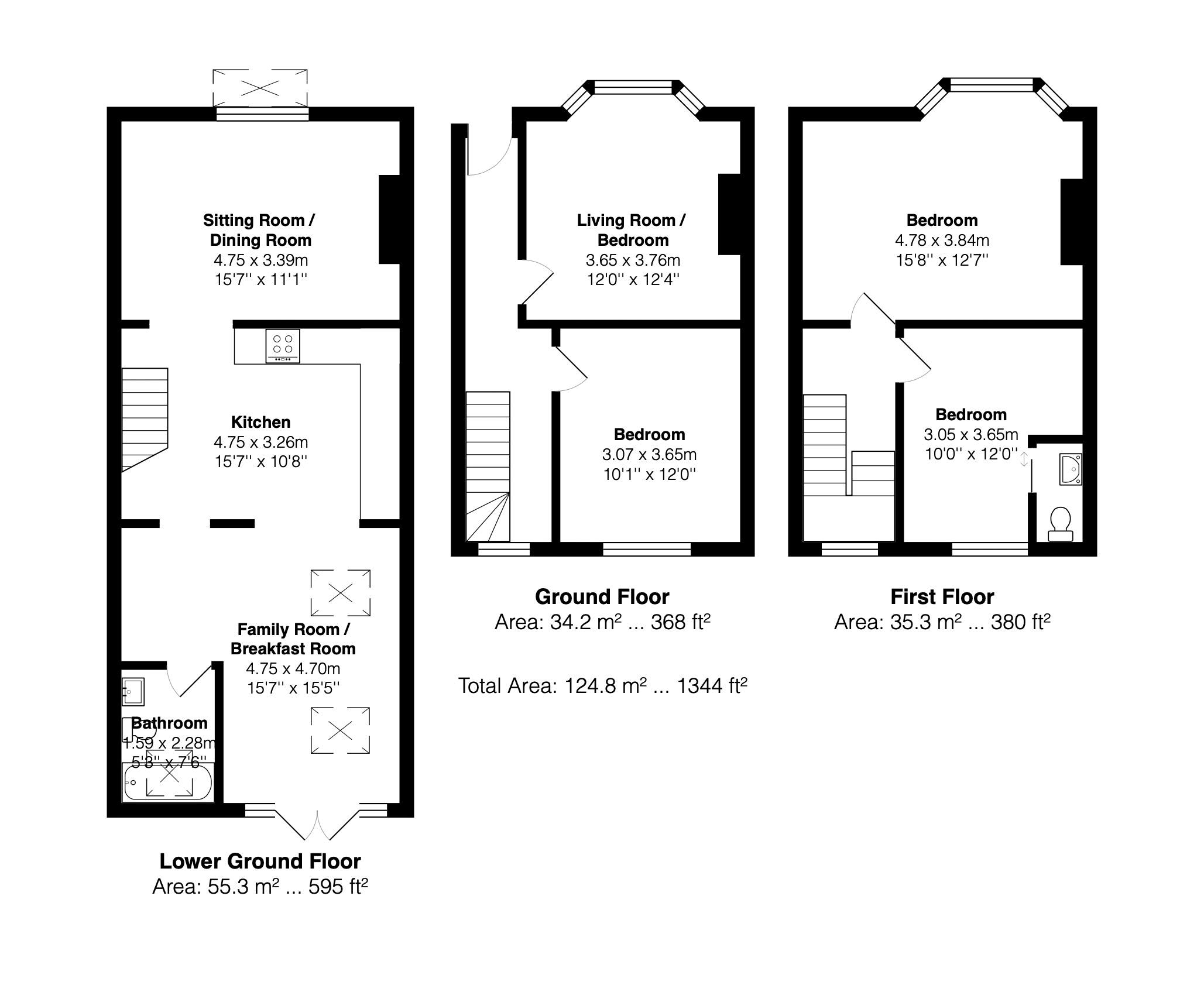Terraced house for sale in Cobden Road, Hanover, Brighton BN2
* Calls to this number will be recorded for quality, compliance and training purposes.
Property features
- Sold by wheelers - A very large 3 storey terraced house with a large 51ft Rear West facing garden
- 4 Double Bedrooms
- Modern Kitchen
- Lounge / Breakfast Room with French doors out to the garden
- Reception Room 2
- Bathroom
- En-Suite Cloakroom to bedroom 2
- 51ft West facing rear garden
- Gas Heating
- Mostly Double glazed
Property description
** 51ft west facing garden, 4 double bedrooms, large breakfast room with flat access out to the garden, further reception room too ** This is a very impressive 3 storey extended family house, laid out over 3 floors with a much larger than normal Hanover garden. Located on a very neighbourly one way road, close to desired Elm Grove School, this is the perfect home to buy. 2 double bedrooms on the first floor, one with ensuite WC. 2 double bedrooms on the ground floor, one could easily be a large reception room too. On the lower level, another reception room, and the heart of the house, the very large kitchen/breakfast room, with French doors out to the garden, Bathroom located on this level too. 124 sq meters internally. (EPC rating 73 C)
Location
Cobden Road is a wonderful road, full of colourfully painted houses, located just off Elm Grove and Islingword Road. A very neighbourly one way street, that has street parties, an active Whatsapp group and is well located for nearby excellent schools, Elm Grove and St Lukes.
Steps Leading To The Front Door
Entrance Hallway
Wooden flooring, doors to bedroom 3/ reception room 2 and bedroom 4. Stairs to first floor and the lower ground floor
Bedroom 3
Double-glazed bay window to front aspect, overlooking Cobden Road. Radiator, wood flooring
Bedroom 4
Radiator, storage cupboard and uPVC double-glazed window to rear aspect. Wooden flooring.
From Entrance Hallway Stairs Leading To:
First Floor Landing
Window with views across Brighton rooftops and to the Downs, hatch to loft space, doors to:
Bedroom 1
Spanning the whole width of the house, radiator, shelving to chimney recess, wooden flooring and uPVC double-glazed bay window to front aspect.
Bedroom 2
Radiator, uPVC double-glazed window with stunning views across Brighton rooftops and to the Downs. Sliding door to:
En-Suite Cloakroom
Low level W.C, pedestal wash hand basin
Lower Ground Floor
Reception Room 2
Large double glazed tilt and turn uPVC window to the front, inset spotlights, cupboard housing gas meter, radiator, electric meter and fuse box. Wooden flooring
Kitchen
A good range of base base cupboards and drawers with wood work surfaces with wall mounted units. Space and plumbing for a washing machine, space for an upright fridge freezer and a tumble dryer. Sink, gas hob, cooker and extractor over. Engineered Oak wooden flooring
Lounge / Breakfast Room
A very impressive large and light family room with 2 radiators, Velux windows, inset spotlights, solid Oak wood floor, windows and double glazed French doors leading to rear garden. Door to:
Bathroom
White suite with bath and shower over, low level W.C, pedestal wash hand basin, ladder style radiator, part tiled walls, Worcester Bosch combi boiler and Velux window.
Rear Garden (51' 0'' x 16' 0'' (15.53m x 4.87m))
Much larger than your typical Hanover garden, measuring 51ft in length and facing a Westerly direction, perfect for afternoon and evening sunshine. Mainly laid to lawn, with mature plants and a decked area at the end of the garden. Shed and a patio area by the French doors at the back of the house.
Property info
For more information about this property, please contact
Wheeler's Estate Agents, BN2 on +44 1273 283393 * (local rate)
Disclaimer
Property descriptions and related information displayed on this page, with the exclusion of Running Costs data, are marketing materials provided by Wheeler's Estate Agents, and do not constitute property particulars. Please contact Wheeler's Estate Agents for full details and further information. The Running Costs data displayed on this page are provided by PrimeLocation to give an indication of potential running costs based on various data sources. PrimeLocation does not warrant or accept any responsibility for the accuracy or completeness of the property descriptions, related information or Running Costs data provided here.




































.png)

