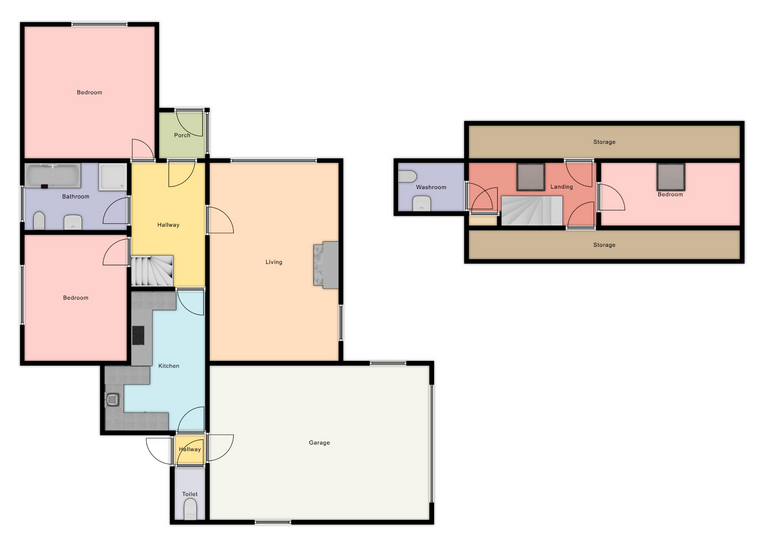Bungalow for sale in Woodland Way, Eastwood, Nottingham NG16
* Calls to this number will be recorded for quality, compliance and training purposes.
Property features
- Detached
- Bungalow
- 3 bedrooms
- Kitchen diner
- Front & rear gardens
- Driveway & garage
- Close to eastwood town centre
- 4 piece bathroom suite
- Additional washroom
- No chain
Property description
Welcome to Woodland Way!
A substantial sweeping corner plot with mature gardens surrounds this beautifully positioned detached bungalow.
We enter the property through the porch, that is constructed of UPVC double-glazing doors and windows. The hallway is a large open space, with doors to bedrooms, bathroom, stairs to the third bedroom, and doors to the living room, and kitchen diner.
The living room features two double-glazed windows; one to the front elevation looking out onto the front garden, and another at the side elevation, a radiator, TV points, a feature fireplace, and ceiling lighting. The kitchen diner consists of a range of wall and base units, with roll-top laminate work surfaces, an integrated electric oven, a four-ring gas hob, chrome affect hood, tiled splash backs, ceiling lighting, a radiator, double-glazed windows, plumbing and space for a washing machine and a dishwasher, vinyl flooring and a double glazed obscured door to the rear entrance.
The principal bedroom resides at the front of the property and has a double-glazed window overlooking the front garden, ceiling lighting, and a radiator. The second bedroom features a double-glazed window to the side elevation, ceiling lighting, and a radiator. The family bathroom resides between the bedrooms, and features a shower cubical, with a shower from the mains, a bath with mixer taps, a low-level toilet, a wash hand basin, a storage cupboard, part tiled walls, a double glazed obscured window to the side elevation, vinyl flooring, ceiling lighting and an extractor fan.
The upstairs provides a third bedroom, a washroom, storage cupboards, and access to the eaves. There are double-glazed skylight windows in the bedroom and the landing area, and the washroom features a low-level toilet and wash hand basin with a storage cupboard beneath.
The rear entrance provides access to a ground-floor toilet, an integral door to the garage, and a double-glazed obscured door into the rear garden. The garage is an exceptional space, with the potential to be converted into another reception room. The garage features an electrically operated garage door, multiple power sockets, tool racks, and storage cupboards.
At the side of the property is a block-paved driveway providing space to park multiple cars. There is a lawn garden to the front, with mature shrubs, flower beds, and fencing to boundaries. The rear garden, located to the side of the garage, is also lawned, with mature trees, shrubs, fencing to boundaries, a shed, and a summerhouse. There is a carport to the side of the garage with a polycarbonate roof, a private patio/seating spaces around the rear of the property, and an additional storage shed.
Council tax band: D
Room descriptions and measurements:
Porch: 5.02 x 4.10
Hallway: 13.00 x 8.09
Living room: 20.10 x 13.07
Kitchen diner: 14.08 (max) x 10.06 (max)
Principal bedroom: 12.10 x 13.10
Bedroom two: 13.05 x 10.09
Bathroom: 10.09 x 7.00
Rear hall
Toilet
Garage: 22.02 x 16.03
Landing: 13.05 6.10
Bedroom three: 14.07 x 6.08
Front garden
Rear garden
Carport
Courtyard
For more information about this property, please contact
eXp World UK, WC2N on +44 330 098 6569 * (local rate)
Disclaimer
Property descriptions and related information displayed on this page, with the exclusion of Running Costs data, are marketing materials provided by eXp World UK, and do not constitute property particulars. Please contact eXp World UK for full details and further information. The Running Costs data displayed on this page are provided by PrimeLocation to give an indication of potential running costs based on various data sources. PrimeLocation does not warrant or accept any responsibility for the accuracy or completeness of the property descriptions, related information or Running Costs data provided here.






































.png)
