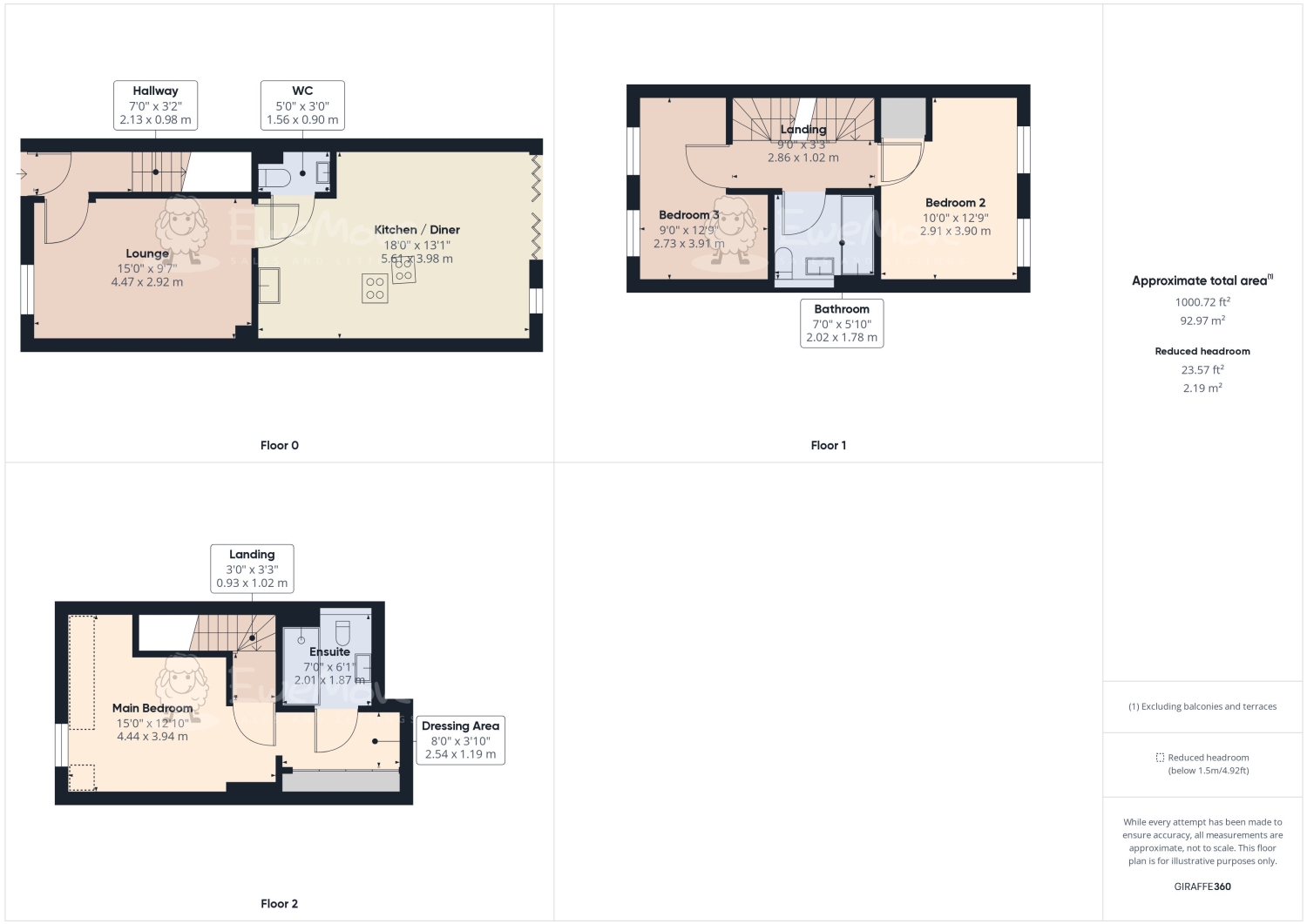Town house for sale in Oak Gardens, Gatley, Cheadle SK8
Just added* Calls to this number will be recorded for quality, compliance and training purposes.
Property features
- No Chain
- Allocated Parking
- South Facing Garden
- Gated Community
- Large Plot with Side Access to Garden.
- 3 Double Bedrooms
- Close to Good Schools
- Excellent Transport Links
- Residents only Children's Play Area
Property description
Sitting in a highly sought-after gated cul de sac, this beautifully presented 3-bedroom townhouse is all ready to move into, just unpack your bags and put the TV on.
As you enter the property it is soon evident of the high-quality finish in this home with solid wood flooring throughout the downstairs. A good size living room to the front of the property offers the perfect place to relax after a long day at work. The extended Kitchen Diner at the rear of the property is the hub of this home, a large sociable space, perfect for entertaining friends and family. The modern kitchen with cream base and wall units, fully integrated appliances, and a ceramic induction hob is open to the dining area overlooking a private rear garden. With bi-fold doors connecting the kitchen diner and garden the summer months will be a delight, barbecues with friends, or relaxing drinks after work perhaps. There is a downstairs WC opposite the kitchen.
Upstairs on the first floor, you will find two double bedrooms, bedroom 2 to the rear being the slightly larger of the two. Located between the bedrooms is a modern family bathroom, with grey feature tiling to the walls, bath with over bath shower, washbasin, and WC.
On the second floor you will find a wonderful main bedroom suite, with plenty of natural light on offer from windows front and back. To the rear is a dressing area with fully fitted wardrobes adjacent to the ensuite shower room. Again with modern feature tiling in grey and a large shower cubicle, washbasin, and WC.
Situated on the end of the row, this property enjoys a slightly larger plot with side access to the rear garden, a shed, and space for bin storage. To the rear of the property is a south-facing low maintenance and private rear garden.
A wonderful home in a peaceful gated cul de sac, with well-presented and neatly manicured gardens, Residents-only children's play area, and allocated parking. Within the catchment for Gatley Primary School.
Living Room
4.47m x 2.92m - 14'8” x 9'7”
Real wood flooring with uPVC double-glazed windows to the front.
Kitchen Diner
5.61m x 3.98m - 18'5” x 13'1”
Real wood flooring with uPVC double-glazed bi-fold doors to the rear garden. Cream matt effect base and wall units, electric oven, induction hob, dishwasher, and plumbing for a washing machine.
WC
1.56m x 0.9m - 5'1” x 2'11”
Real wood flooring with Washbasin and WC.
Bedroom 2
3.9m x 2.91m - 12'10” x 9'7”
Carpeted with uPVC double-glazed window to the rear.
Bedroom 3
3.91m x 2.73m - 12'10” x 8'11”
Carpeted with uPVC double-glazed window to the front.
Bathroom
2.02m x 1.78m - 6'8” x 5'10”
Tiling to walls and floor. Bath, over bath shower, washbasin, and WC.
Main Bedroom
4.44m x 3.94m - 14'7” x 12'11”
Carpeted with UPVC dormer double-glazed window to the front and roof light windows to the front and rear aspects. Fitting wardrobes to the dressing area.
Ensuite Shower Room
2.01m x 1.87m - 6'7” x 6'2”
Tiling to walls and floor. Double-glazed roof light window to the rear. Walk-in shower cubicle, washbasin, and WC.
Property info
For more information about this property, please contact
EweMove Sales & Lettings - Cheadle Hulme, BD19 on +44 161 937 5537 * (local rate)
Disclaimer
Property descriptions and related information displayed on this page, with the exclusion of Running Costs data, are marketing materials provided by EweMove Sales & Lettings - Cheadle Hulme, and do not constitute property particulars. Please contact EweMove Sales & Lettings - Cheadle Hulme for full details and further information. The Running Costs data displayed on this page are provided by PrimeLocation to give an indication of potential running costs based on various data sources. PrimeLocation does not warrant or accept any responsibility for the accuracy or completeness of the property descriptions, related information or Running Costs data provided here.






















.png)

