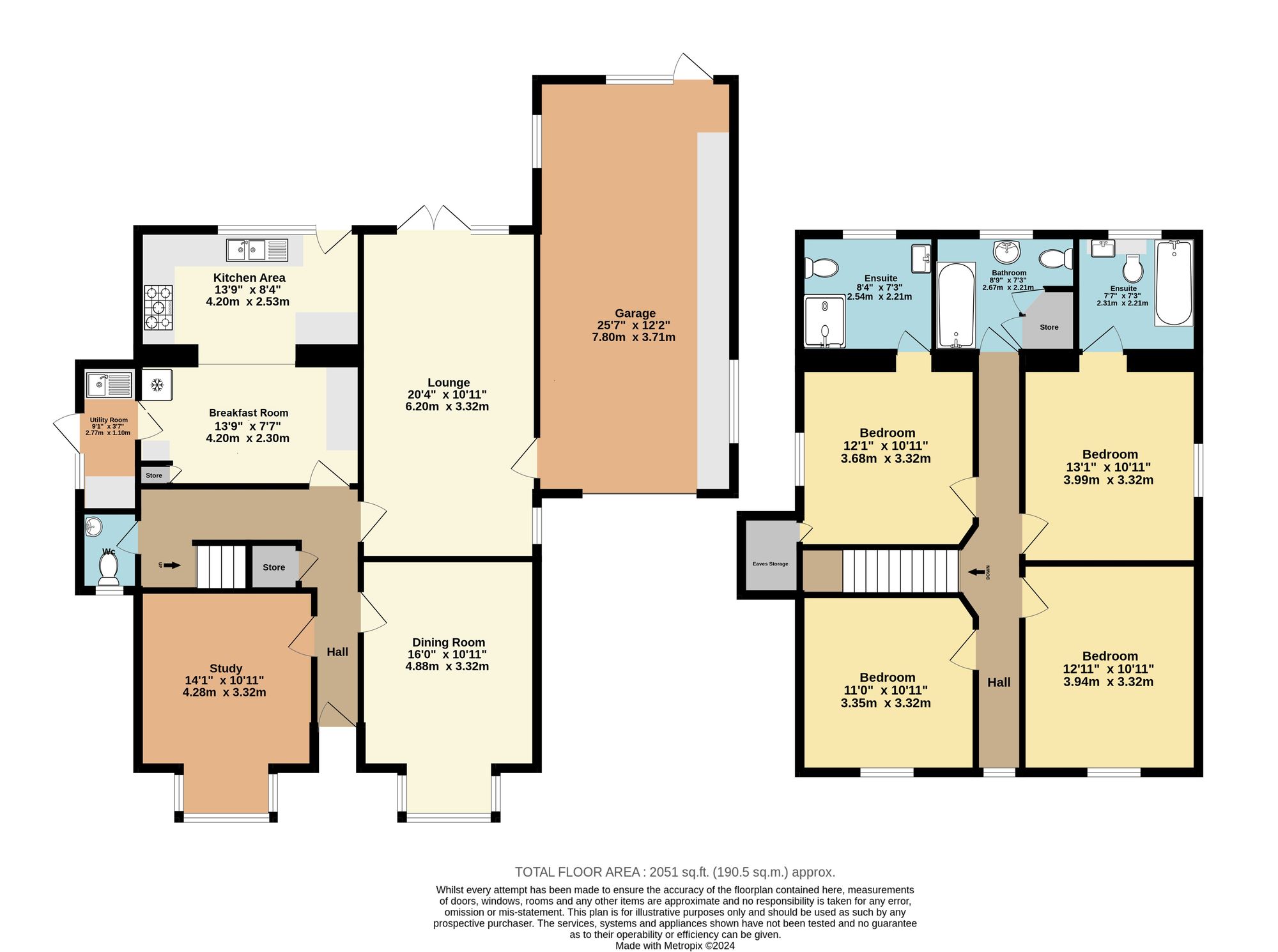Detached house for sale in Shooters Hill, Eythorne CT15
Just added* Calls to this number will be recorded for quality, compliance and training purposes.
Property features
- Four Bedroom Detached House
- Family Home
- Off Street Parking
- Downstairs WC
- Versatile Accomodation
- Large Rear Garden
- Lounge, Dining room & Study
- Two Ensuites and a Family Bathroom
- Kitchen and Breakfast Room
Property description
Nestled in the heart of the popular village of Eythorne, conveniently situated between Canterbury and Dover, this versatile four-bedroom family home offers a perfect blend of rural charm and modern convenience. Set on a generous plot, the property boasts ample off-street parking at the front and a large, serene rear garden that backs onto picturesque fields.
Upon entering the ground floor, you are greeted by a spacious lounge with views of the beautifully maintained rear garden, providing a perfect setting for relaxation and family gatherings. The adjacent dining room is ideal for formal meals and entertaining guests. A separate study offers a quiet space for work or study and can easily be converted into an additional bedroom if required.
The well-appointed kitchen, complete with a breakfast area, is designed for both functionality and style, making it a delightful space for preparing and enjoying meals. A utility room and a downstairs WC add to the convenience of everyday living. Access from the ground floor to the garage/workshop offers additional versatility, whether you choose to use it for parking, storage, or for any other use.
The first floor accommodates four generously sized bedrooms, ensuring ample space for a growing family. Two of these bedrooms benefit from private ensuite bathrooms, providing a touch of luxury and privacy. The remaining two bedrooms share a spacious family bathroom, well-equipped to cater to the needs of the household. A spacious loft with sash window can be accessed via folding loft ladder.
The outdoor space is a highlight of this property, with a large rear garden that not only offers an excellent area for children to play and for hosting summer barbecues but also provides stunning views of the adjoining fields, creating a sense of peace and tranquillity.
This delightful family home in Eythorne combines the charm of village living with the practicality required for modern family life. With its spacious layout, extensive garden, and convenient location, it presents an ideal opportunity for those seeking a harmonious blend of comfort, versatility, and rural beauty. Don't miss the chance to make this exceptional property your new home.
Identification Checks
Should a purchaser(s) have an offer accepted on a property marketed by Miles & Barr, they will need to undertake an identification check. This is done to meet our obligation under Anti Money Laundering Regulations (aml) and is a legal requirement. We use a specialist third party service to verify your identity. The cost of these checks is £60 inc. VAT per purchase, which is paid in advance, when an offer is agreed and prior to a sales memorandum being issued. This charge is non-refundable under any circumstances.
Location
Eythorne is a small rural village, located nearly seven miles from Dover town. Many of its residents commute to work in Dover or in Canterbury and is on hand for the main A256 commuting road to Thanet. There are regular buses to Dover and Canterbury which is approximately fifteen miles away, there is also a railway station two miles away at the nearby village of Shepherdswell where trains operate between Dover and London to both St Pancras and Victoria stations via Canterbury. The station also has free parking which is of great benefit to commuters. The home is under six miles away from Sandwich which also offers the fast link service to London.
Ground Floor
Entrance Hall Leading To
Study (4.28m x 3.32m)
Breakfast Room (4.2m x 2.3m)
WC
With Toilet and Wash Hand Basin
Kitchen (4.20m x 2.53m)
Utility Room (2.77m x 1.10m)
Lounge (6.20m x 3.32m)
Dining Room (4.88m x 3.32m)
Garage / Workshop (7.80m x 3.71m)
First Floor
First Floor Landing Leading To
Bedroom (3.68m x 3.32m)
En-Suite (2.54m x 2.21m)
Bathroom (2.67m x 2.21m)
Bedroom (3.99m x 3.32m)
En-Suite (2.31m x 2.21m)
Bedroom (3.94m x 3.32m)
Bedroom (3.35m x 3.32m)
Rear Garden
With Shed and Two Stables
Parking - Garage
Parking - Driveway
For more information about this property, please contact
Miles & Barr - Exclusive, CT1 on +44 1227 319149 * (local rate)
Disclaimer
Property descriptions and related information displayed on this page, with the exclusion of Running Costs data, are marketing materials provided by Miles & Barr - Exclusive, and do not constitute property particulars. Please contact Miles & Barr - Exclusive for full details and further information. The Running Costs data displayed on this page are provided by PrimeLocation to give an indication of potential running costs based on various data sources. PrimeLocation does not warrant or accept any responsibility for the accuracy or completeness of the property descriptions, related information or Running Costs data provided here.








































.png)

