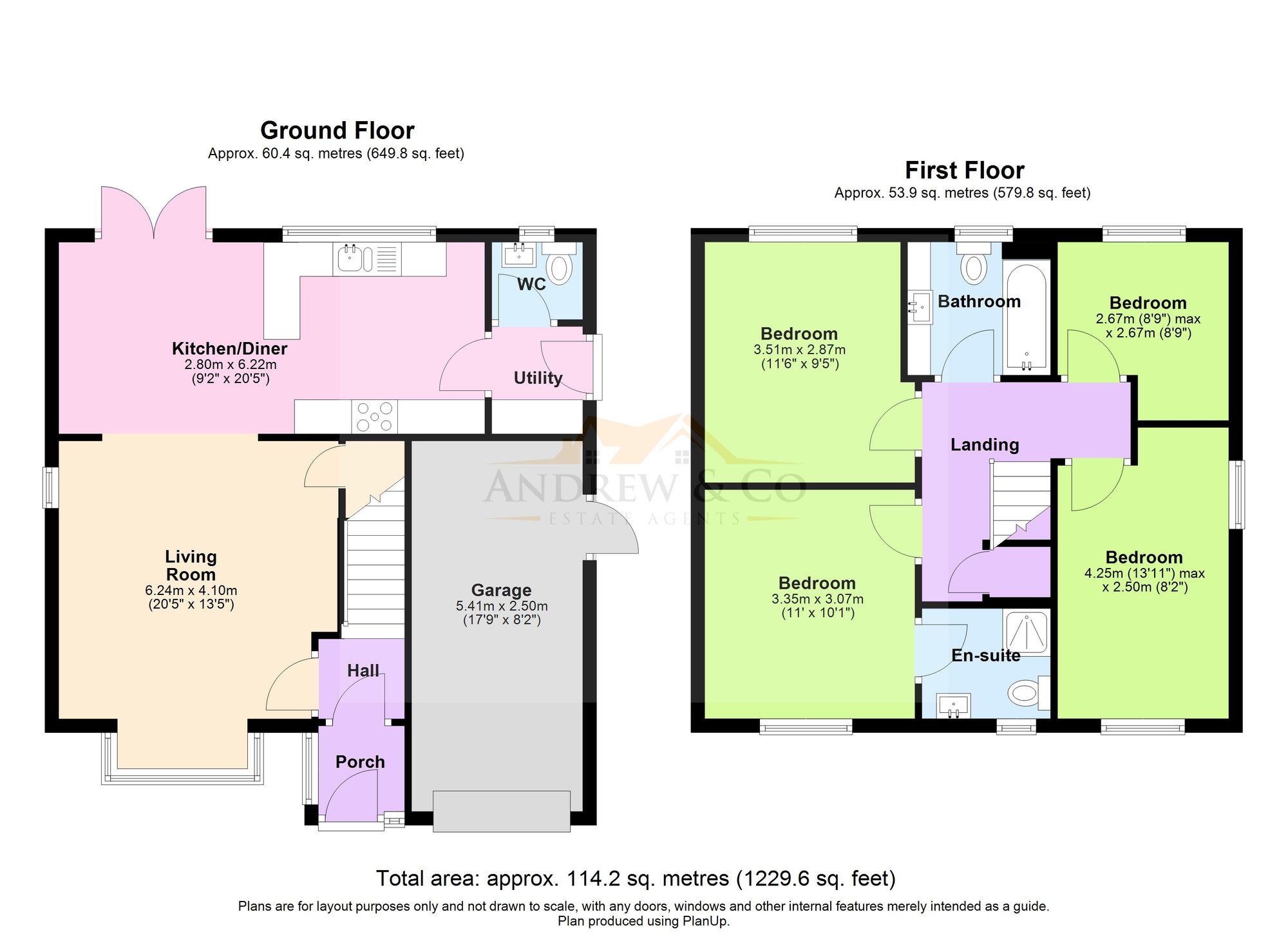Detached house for sale in Chestnut Lane, Kingsnorth TN23
Just added* Calls to this number will be recorded for quality, compliance and training purposes.
Property features
- 4-bedroom detached family home
- Popular Park Farm location
- Garage & Driveway parking for 2 cars with ev charging
- South facing rear garden
- Open-plan layout downstairs
- En-suite to bedroom 1
- Kitchen/diner with separate utility room
- Downstairs cloakroom
- Walking distance to Park Farm's central park
- Walking distance to amenities including Tesco Superstore
Property description
Nestled in a highly sought-after Park Farm location, this impressive 4-bedroom detached family home presents a fantastic opportunity for discerning buyers.
To the front, the property boasts a convenient garage, alongside driveway parking for 2 cars complete with ev charging capability.
Internally, the open-plan layout downstairs offers a versatile living space, complemented by a sleek kitchen/diner opening the garden and a separate utility room. A porch to the front of the house offers space to keep coats and shoes before stepping inside. A convenient downstairs cloakroom adds further practicality to this home.
Upstairs are the four bedrooms, with the main bedroom enjoying a private en-suite shower room, recently modernised. The family bathroom is also on the first floor, and much like the en-suite has been modernised in recent years.
Back outside, the south facing rear garden serves as a tranquil retreat with the perfect blend of planted beds, a lush lawn, and an inviting Indian Sandstone patio, perfect for entertaining guests or hosting summer BBQ's.
Close-by you'll find numerous amenities, including the large central park with children's play apparatus, a Tesco Superstore, and both Furley Park & Kingsnorth Primary School are also within walking distance. You can also walk to Kingsnorth Medical Centre, and for those seeking a countryside persuit or dog walking routes, you'll find numerous footpaths criss-crossing through the many fields and open spaces near-by.
EPC Rating: D
Location
The residential Park Farm development in Kingsnorth is a popular choice amongst families given the close proximity to amenities; Furley Park & Kingsnorth Primary School are both within easy reach on foot, Kingsnorth Recreation Ground and numerous children's play parks are too within easy reach. Tesco superstore is also close-by, along with a Domino's pizza, hairdresser's, doctors surgery and gym. Road links near-by include the A2070 which provides a link into Ashford as well as down to the coast, links to the M20 motorway (junction 10/10a) and the William Harvey Hospital.
Porch
Part glazed composite door to front, window to the side, space for shoes, luxury vinyl tiling to the floor.
Hallway
Composite door to Porch, door to Living Room, stairs to first floor, space for hanging coats, radiator, luxury vinyl tiling to the floor.
Lounge (4.06m x 4.10m)
Bay window to the front, window to the side, open through to the Kitchen/Dining Room, two radiators, under-stairs storage cupboard, luxury vinyl tiling to the floor.
Kitchen/Dining Room (2.80m x 6.22m)
Spacious kitchen/dining room with matching wall and base units with work surfaces over, inset composite 1.5 bowl sink/drainer, built-in electric oven with 5-ring gas hob and extractor hood above, plumbing and space for dishwasher, space for free-standing fridge/freezer. Tiled splash back, luxury vinyl tiling to the floor. Window and doors opening to the garden.
Utility Room
Door to outside, door to Cloakroom, plumbing and space for washing machine, space for tumble dryer, central heating boiler, wall cupboards, tiled splash back, vinyl flooring.
Cloakroom
Window to the rear, WC, wash basin with storage beneath, radiator, vinyl flooring.
Landing
Doors to each Bedroom and Bathroom, airing cupboard, loft access, carpet laid to the stairs and landing.
Bedroom 1 (3.55m x 3.07m)
Window to the front, radiator, fitted carpet.
En Suite
Comprising a square shower cubicle with opening door and thermostatic shower with rainfall head and hand attachment, WC, wash basin with storage beneath, chrome towel radiator, shaver socket, extractor fan, tiled walls and floor, window to the front.
Bedroom 2 (3.51m x 2.87m)
Window to the rear, radiator, fitted carpet.
Bedroom 3 (4.25m x 2.50m)
Windows to the front and side, radiator, fitted carpet.
Bedroom 4 (2.67m x 2.67m)
Window to the rear, radiator, fitted carpet.
Bathroom
Modern bathroom comprising a bath with mixer taps, glass shower screen and thermostatic shower above, WC, wash basin, vanity storage unit, extractor fan, chrome towel radiator, partly tiled walls and vinyl flooring.
Rear Garden
South facing garden with planter beds and fenced boundaries, mostly laid to lawn with an Indian Sandstone patio and path adjacent to the rear of the house and leading to the gated side access. Garden shed, outside tap and light.
Parking - Garage
With an up and over door to the front and personal door to the side.
Parking - Driveway
Space to park two cars on the drive. Ev charger.
For more information about this property, please contact
Andrew & Co Estate Agents, TN24 on +44 1233 238740 * (local rate)
Disclaimer
Property descriptions and related information displayed on this page, with the exclusion of Running Costs data, are marketing materials provided by Andrew & Co Estate Agents, and do not constitute property particulars. Please contact Andrew & Co Estate Agents for full details and further information. The Running Costs data displayed on this page are provided by PrimeLocation to give an indication of potential running costs based on various data sources. PrimeLocation does not warrant or accept any responsibility for the accuracy or completeness of the property descriptions, related information or Running Costs data provided here.








































.png)
