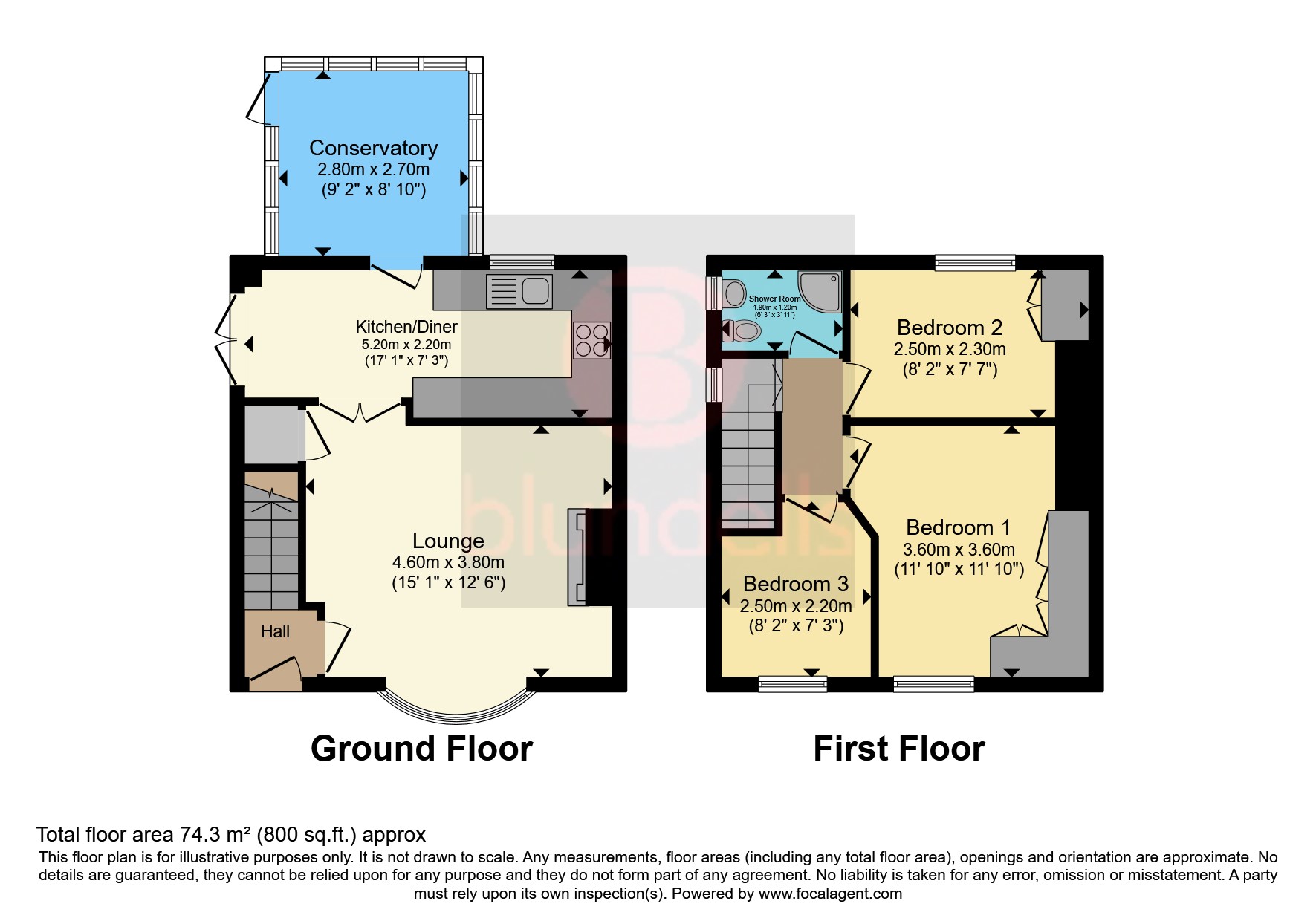Semi-detached house for sale in Robin Lane, Beighton, Sheffield, South Yorkshire S20
Just added* Calls to this number will be recorded for quality, compliance and training purposes.
Property description
Asking Price: £250,000
- Large Corner Plot
- Detached Garage and Driveway
- Modern Fitted Kitchen with Integrated Appliances
- Conservatory to Rear
- Potential to Extend subject to Necessary Consents
- Well Maintained Gardens to all Sides
- Several Outbuildings
Do not delay in calling to view this property today! An internal inspection is highly recommended in order to appreciate the level of accommodation on offer. This property has been reconfigured and upgraded throughout to a good specification, attractively presented with two good sized spacious double bedrooms, accompanied by a modern bathroom, an attractive fitted kitchen with integrated appliances, two reception rooms, an attractively presented enclosed family/pet friendly garden, as well as a detached garage and driveway.
Located within the ever-popular residential area of Beighton, within easy reach of amenities, public transport links and local schools.
Suitable for a variety of buyers including young families/young professionals and first time buyers alike.
The accommodation in brief comprises of: A front entrance hallway is entered via a UPVC door, with a door which leads to into the front facing lounge and stairs to first floor landing.
The bay fronted lounge has an electric LED fireplace with pine wood flooring, a storage room under the stairs which holds the combination boiler and further door enters into the kitchen.
The fitted dining kitchen boasts an attractive range of white gloss wall and base units, with wooden tiled effect flooring and spot lighting to the ceiling. Integrated appliances include an extractor fan, electric oven and gas hob, fridge/freezer and washing machine. The kitchen holds space for a dining table and has two sets of patio doors allowing plenty of natural light to flow through. French style doors access the tranquil conservatory then access into the rear garden which warps around the property.
To the first floor landing you will find access to two spacious double bedrooms, both front and rear facing, both which benefit from a range of built in wardrobes. The 3rd bedroom fits a single bed with laminate flooring, like the other bedrooms.
The family bathroom is fitted with a built in wash had basin and low flush wc, corner shower, chrome ladder towel radiator. The walls and ceiling benefit from UPVC splash backs and a waterproof rubber flooring.
Externally: To the front of the property is a larger than average lawned area, surrounded by a low concrete wall, along with a paved path which leads to the rear garden.
To the rear of the property there is a detached garage and driveway providing ample off road parking. Fenced access leads to a rear enclosed, landscaped and attractively presented garden, benefitting from lawn, patio with separate sitting areas, summer house and shed as well as two greenhouses. The garden is beautifully presented and regularly maintained with beautiful flowers and plants bringing plenty of life and colour to the home. Along with external power points and a water tap to the rear of the property.
Location: Beighton is extremely popular with buyers of all ages, sought after for its superb local schools and close proximity to Rother Valley Country Park. The area boasts excellent local transport links both by bus and Sheffield Supertram, and is ideally situated for links to both the M1 motorway networks and Sheffield City Centre. There are excellent nearby walks on the Pennine trail and the area offers a superb community feel with activities based at the 'Lifestyle' centre and Beighton miner's welfare centre, home of the local Beighton Magpies football club. Ideally placed for Crystal Peaks Shopping Centre, Drakehouse Retail Park and a short drive to nearby surrounding local Derbyshire countryside the area has plenty to attract all buyers.
Property info
For more information about this property, please contact
Blundells - Crystal Peaks Sales, S20 on +44 114 230 0678 * (local rate)
Disclaimer
Property descriptions and related information displayed on this page, with the exclusion of Running Costs data, are marketing materials provided by Blundells - Crystal Peaks Sales, and do not constitute property particulars. Please contact Blundells - Crystal Peaks Sales for full details and further information. The Running Costs data displayed on this page are provided by PrimeLocation to give an indication of potential running costs based on various data sources. PrimeLocation does not warrant or accept any responsibility for the accuracy or completeness of the property descriptions, related information or Running Costs data provided here.



































.png)
