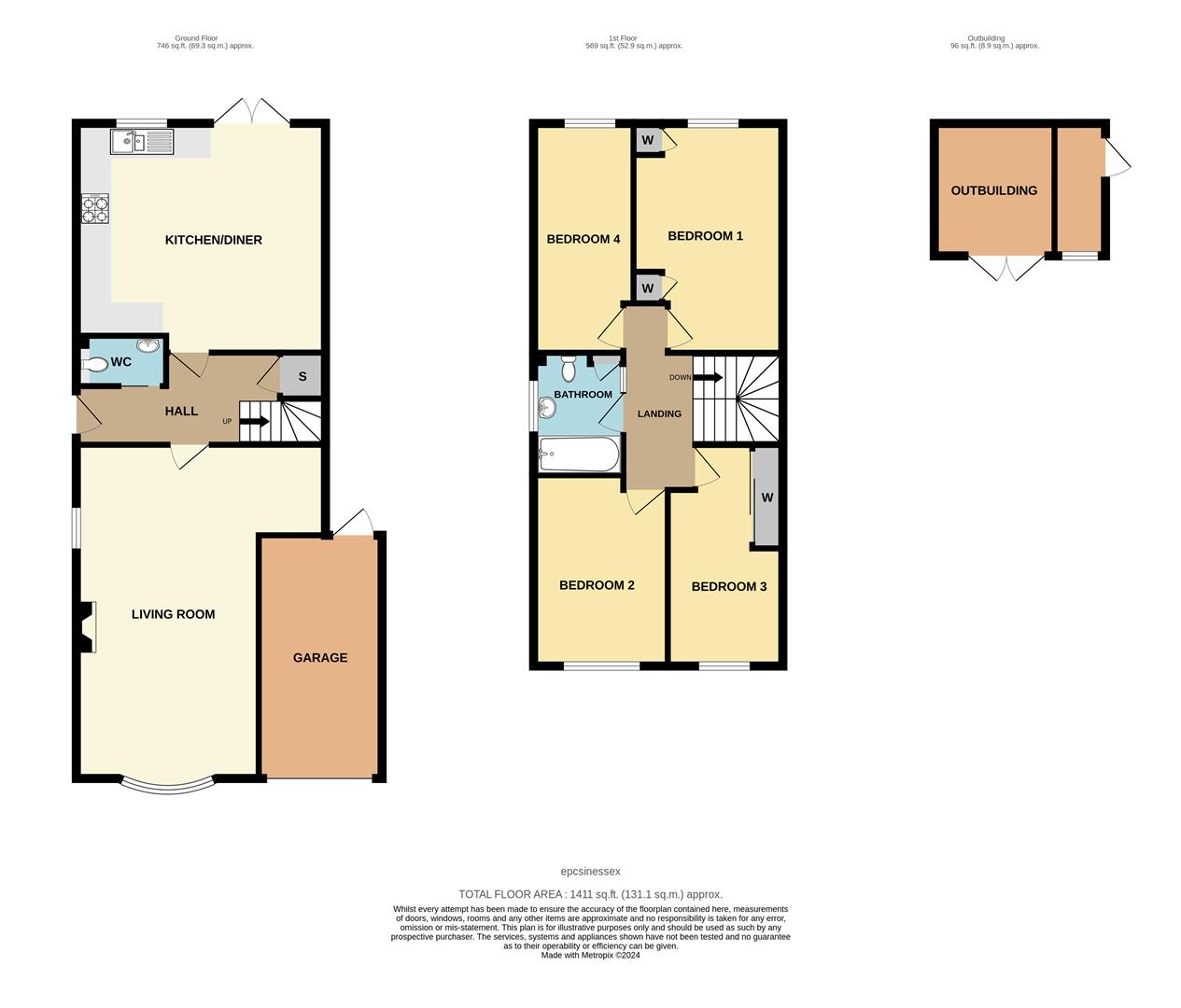Detached house for sale in Waverley Road, Thundersley, Benfleet SS7
* Calls to this number will be recorded for quality, compliance and training purposes.
Property features
- Immaculate 3 bedroom detached home
- 16' X 14' kitchen/diner with patio doors to rear garden
- 23' lounge
- Ground floor cloakroom
- Summer house with power and light
- Beautifully kept approx 55' rear garden
- Off street parking and garage
- Close to local primary & secondary schools
- Walking distance of tarpots shops & restaurants
Property description
Immaculate 4 bedroom detached home located within walking distance of local primary and secondary schools and Tarpots shops and restaurants.
With a 23' x 16' lounge, 16' x 14' kitchen/diner, ground floor cloakroom and 4 good size bedrooms plus an approx 55' unoverlooked rear garden with summer house, a garage and off street parking this much loved home has lots to offer.
Accommodation
Upvc wood effect and part glazed entrance door to the side of the property leading into....
Entrance Hall
Smooth plastered ceiling with coving, laminate wood floor, radiator, under stairs storage cupboard
Lounge (7.09m x 4.88m reducing to 3.58m (23'3 x 16' reduci)
Upvc double glazed bay window to front, Upvc double glazed window to side, 2 radiators, smooth plastered ceiling with coving, electric fireplace, dado rail, carpet.
Kitchen/Diner (5.03m x 4.52m (16'6 x 14'10))
Fitted with wood units to both eye and base levels with laminate rolled worktops and tiled splash backs, space for cooker with concealed extractor above, space in base level cupboard for washing machine, stainless steel double sink/drainer with chrome mixer tap, tiled flooring, radiator, Upvc double glazed patio doors leading to rear garden, Upvc double glazed window to rear, smooth plastered ceiling.
Ground Floor Cloakroom
Upvc double glazed obscure window to side, tiled floor, smooth plastered ceiling with coving, white W/C with concealed cistern and wall mounted push flush, white sink with chrome mixer tap inset in white gloss cupboard unit.
First Floor
Carpeted stairs leading to first floor landing, smooth plastered ceiling with coving, Access with loft ladder to loft which is insulated with a boarded walkway, light and houses the combination boiler.
Bedroom 1 (4.39m reducing to 3.48m x 2.26m (14'5 reducing to)
Upvc double glazed window to front, radiator, laminate wood flooring, smooth plastered ceiling with coving, fitted wardrobes.
Bedroom 2 (3.45m x 2.69m (11'4 x 8'10))
Upvc double glazed window to front, radiator, smooth plastered ceiling with coving, carpet.
Bedroom 3 (4.50m x 2.95m (14'9 x 9'8))
Upvc double glazed window to front, radiator, laminate wood flooring, smooth plastered ceiling with coving.
Bedroom 4 (4.50m x 2.95m (14'9 x 9'8))
Upvc double glazed window to rear, radiator, laminate wood flooring, smooth plastered ceiling with coving.
Bathroom
Upvc double glazed obscure window to side, 3 piece suite comprising concealed cistern W/C, curved corner sink with chrome mixer taps inset in gloss cupboard, panelled bath with chrome mixer tap and electric shower over with glass screen, fully tiled walls, vinyl flooring, smooth plastered ceiling with inset spot lighting and coving, extractor fan, built in storage cupboard, white heated towel rail.
Outside
The front of the property is blocked paved providing access to the garage plus off street parking for 2 vehicles with retaining wall and flowered borders and pathway to the side entrance.
Rear Garden (approx 16.76m (approx 55'))
A lovely, secluded garden, commencing with a patio leading to a lawn area, paved path leading to further patio area with summer house.
Summer House
With glazed double doors, power and light and a side entrance door leading into storage shed.
Garage
Up and over door, power and light, gas and electric meters.
Council Tax Band
Tax Band D - Castle Point
Property info
For more information about this property, please contact
Countryside Estates, SS7 on +44 1268 987760 * (local rate)
Disclaimer
Property descriptions and related information displayed on this page, with the exclusion of Running Costs data, are marketing materials provided by Countryside Estates, and do not constitute property particulars. Please contact Countryside Estates for full details and further information. The Running Costs data displayed on this page are provided by PrimeLocation to give an indication of potential running costs based on various data sources. PrimeLocation does not warrant or accept any responsibility for the accuracy or completeness of the property descriptions, related information or Running Costs data provided here.
























.png)