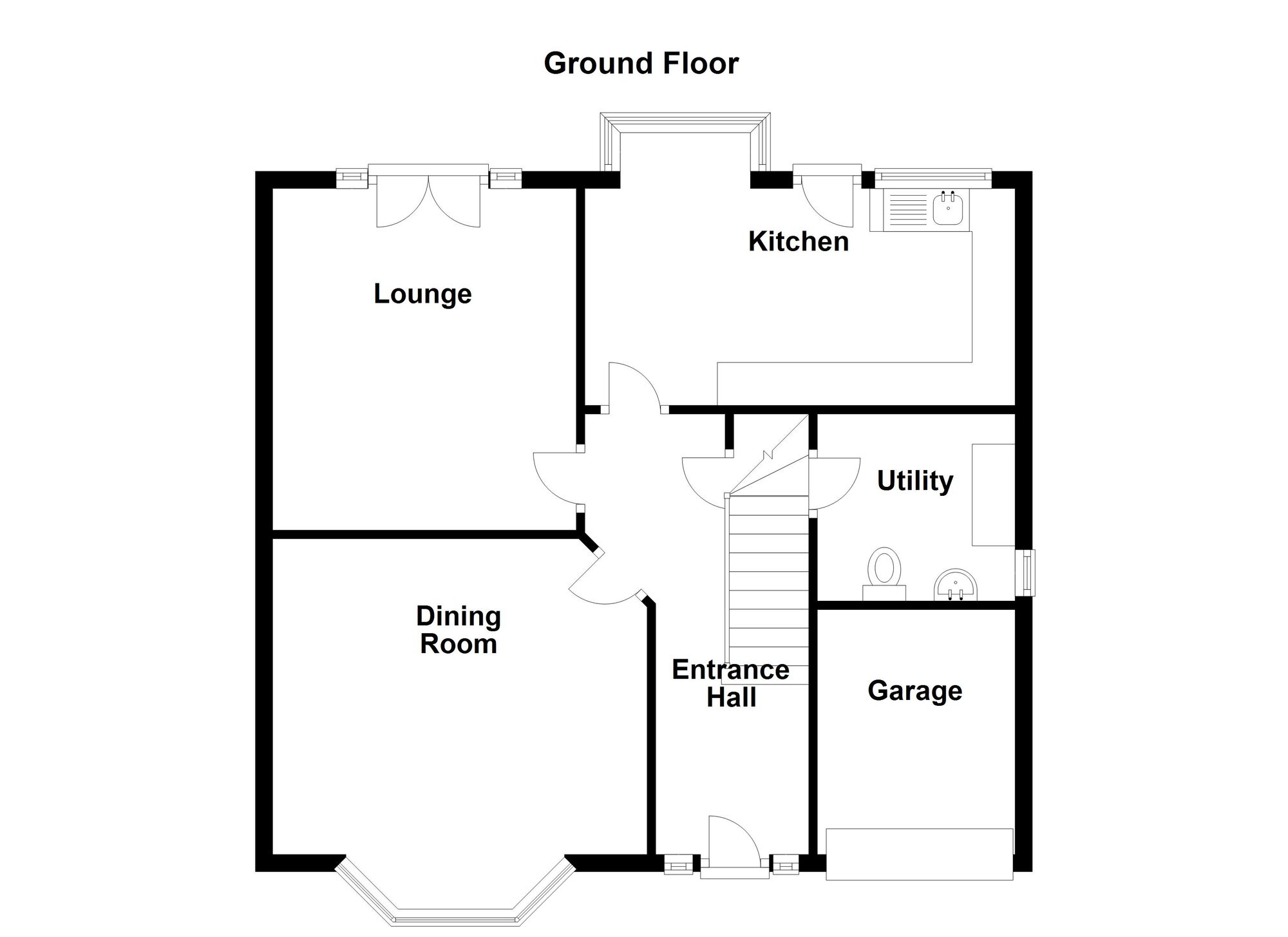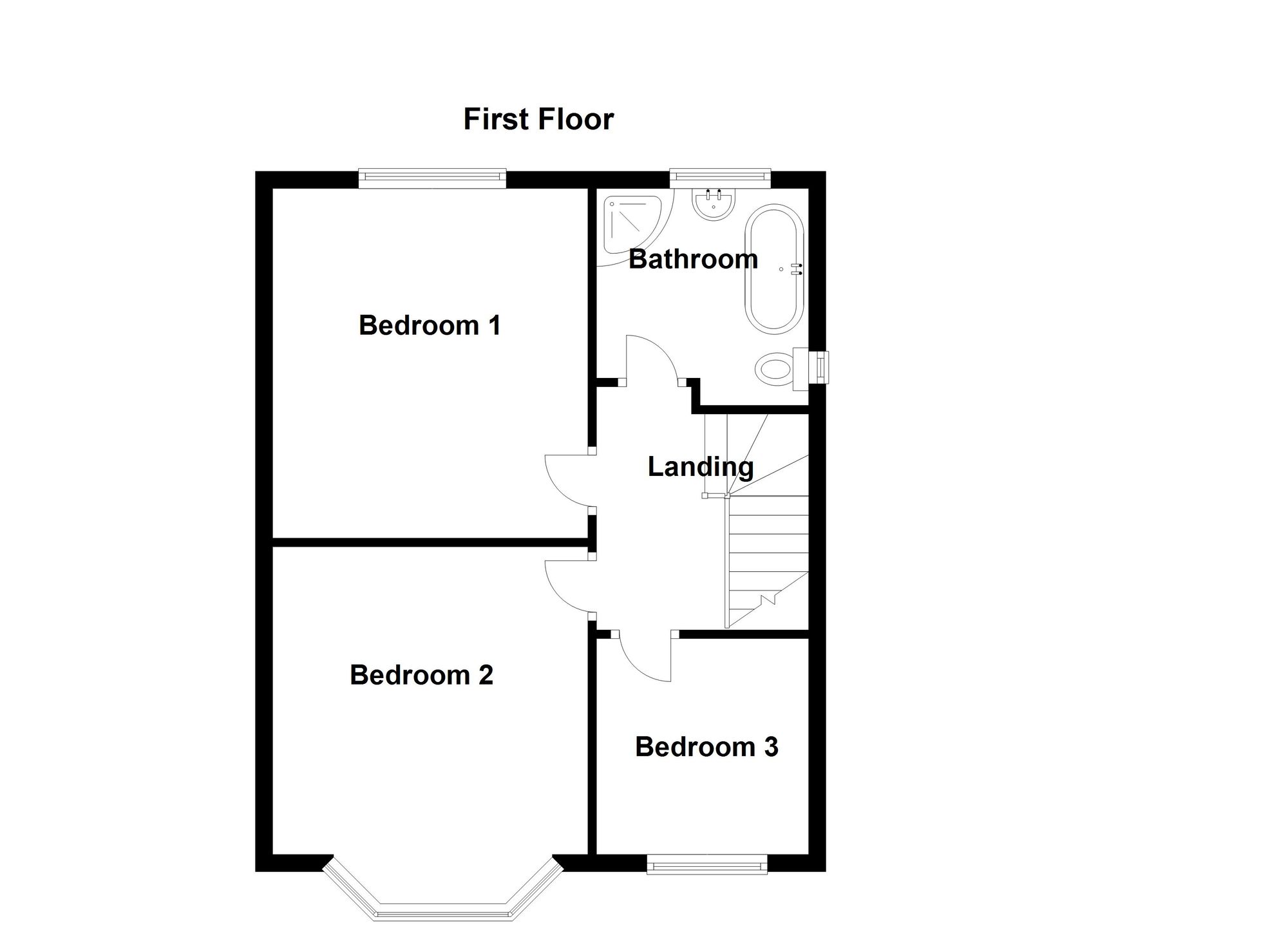Semi-detached house for sale in Valdene Drive, Worsley M28
* Calls to this number will be recorded for quality, compliance and training purposes.
Property features
- Three Bedroom Semi-Detached Family Home
- Located in a popular cul-de-sac off the ever popular Broadway
- Within a short walk of Walkden a Train Station
- Off Road Parking and a Beautifully Landscaped Rear Garden
- Leasehold - 830 years remaining - 900 year lease - £6 ground rent pa
- Salford Council Tax Band D
- EPC:D
Property description
Briscombe are delighted to offer for sale this three bedroom semi-detached family home, tucked away in a cul-de-sac just off the ever popular Broadway. Boasting a convenient location within walking distance to Walkden Train Station, this property offers both comfort and accessibility. With off-road parking and a well-maintained landscaped rear garden ideal for summer entertaining. Internally the property offers well presented accommodation extending to: Entrance Hall, Two Reception Rooms, Kitchen/Diner, Utility Room with guest W.C., Three Good Sized Bedrooms and a Modern Family Bathroom this home is not to be missed. Internal viewing is essential!
EPC Rating: D
Entrance Hall
External door to the front elevation with a window to both sides. Stair case leads to the first floor landing. Restored floor boards. Internal doors lead through to:
Dining Room (3.94m x 3.52m)
Bay window to the front elevation. Restored floor boards. Ceiling coving. T.V point. Feature fire surround and fire.
Lounge (3.97m x 3.52m)
French doors to the rear legation with a window above to both sides. Laminated wood flooring. Feature fire. T.V point.
Kitchen (2.37m x 5.00m)
Square bay window to the rear elevation. Laminated wood flooring. I set spotlights, window and external door to the rear elevation. Fitted with a range of wall and base units complete with contrasting work surfaces and integrated appliances including oven, grill, hob, extractor hood, fridge and freezer and space for a dishwasher.
Utility Room And Guest W.C
Window to the side elevation. Fitted with a low level W.C. I set spotlights plumbing facilities for a washing machine and tumble dryer. Tiled floor.
First Floor Landing
Window to the side elevation. Spindle balustrade. Internal doors lead through to:
Bedroom One (3.52m x 2.97m)
Bay window to the front elevation. Laminated wood flooring. Fitted wardrobes to one wall.
Bedroom Two (3.98m x 3.54m)
Window to the rear elevation. Laminated wood flooring. Fitted wardrobes to one wall.
Bedroom Three (2.43m x 2.54m)
Window to the front elevation. Laminated wood flooring. Fitted wardrobes.
Bathroom
Dual aspect with a window to the rear and side elevation. Fully tiled walls. Inset spotlights. Fitted with a bath, shower cubicle, low level W.C and a wash hand basin.
Garden
Externally a walled frontage with paved driveway parking leading to a garage store. To the rear is a deceptively spacious rear garden mainly laid to lawn with mature planted well stocked borders and a seating area ideal for summer entertaining.
For more information about this property, please contact
Briscombe, M28 on +44 161 300 0200 * (local rate)
Disclaimer
Property descriptions and related information displayed on this page, with the exclusion of Running Costs data, are marketing materials provided by Briscombe, and do not constitute property particulars. Please contact Briscombe for full details and further information. The Running Costs data displayed on this page are provided by PrimeLocation to give an indication of potential running costs based on various data sources. PrimeLocation does not warrant or accept any responsibility for the accuracy or completeness of the property descriptions, related information or Running Costs data provided here.



































.png)


