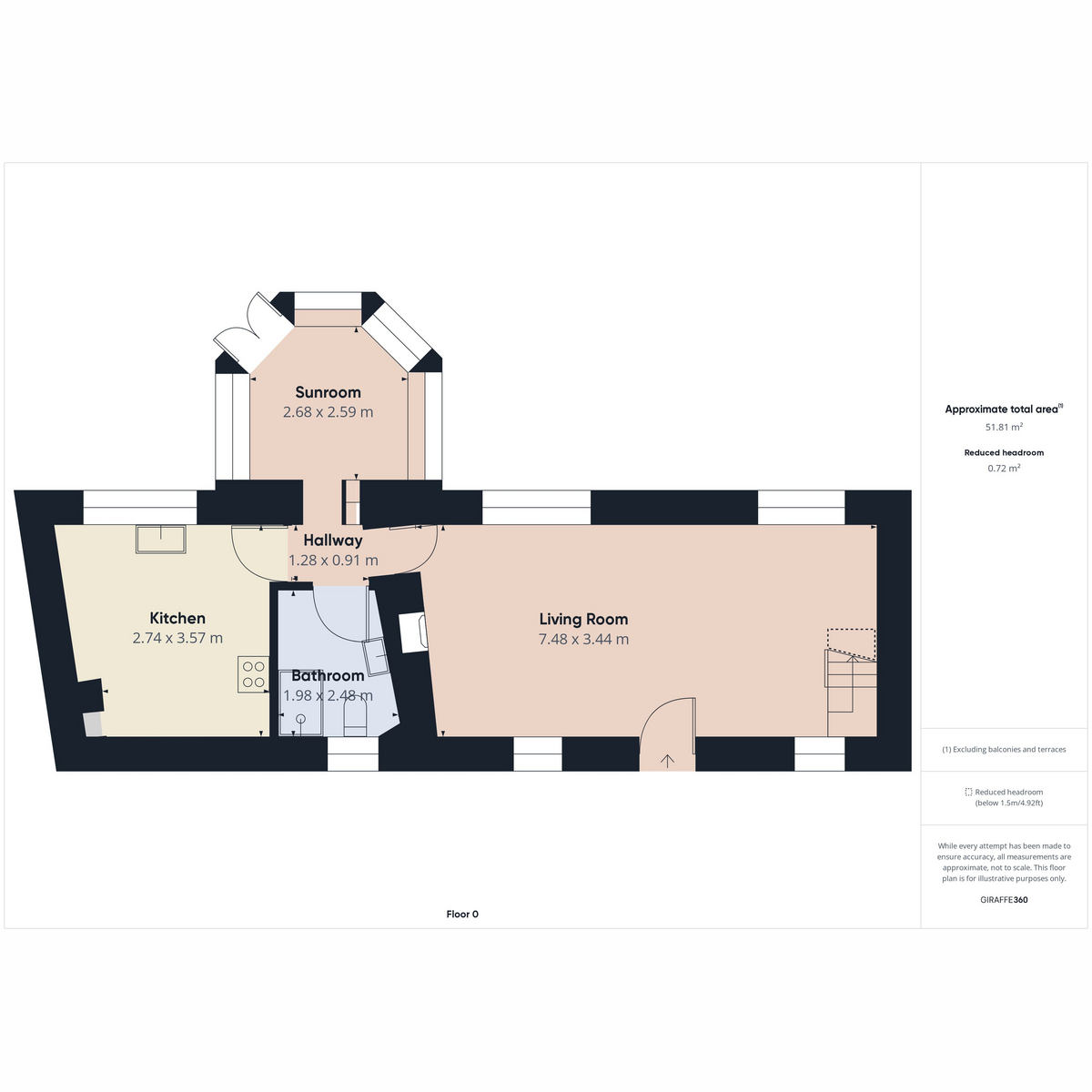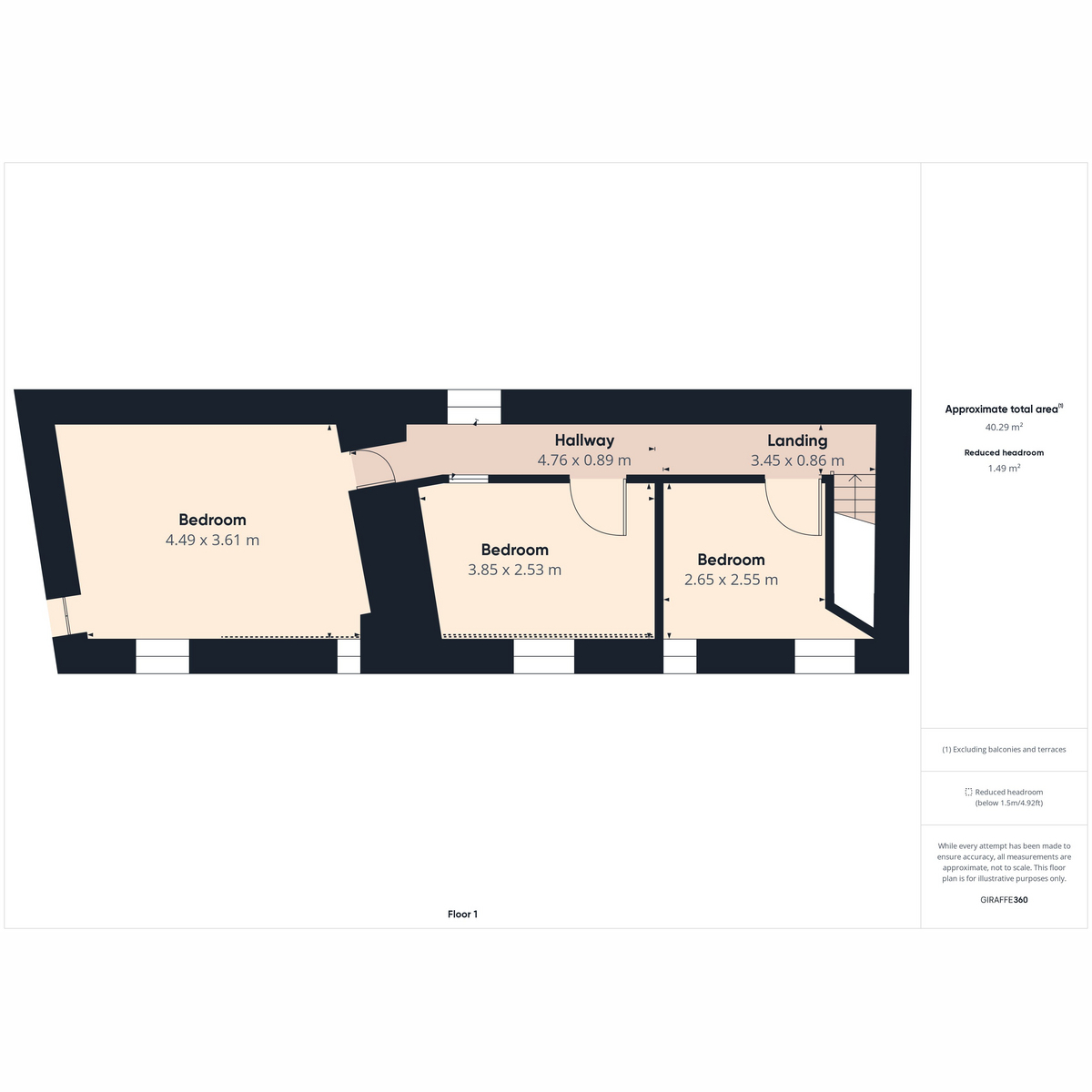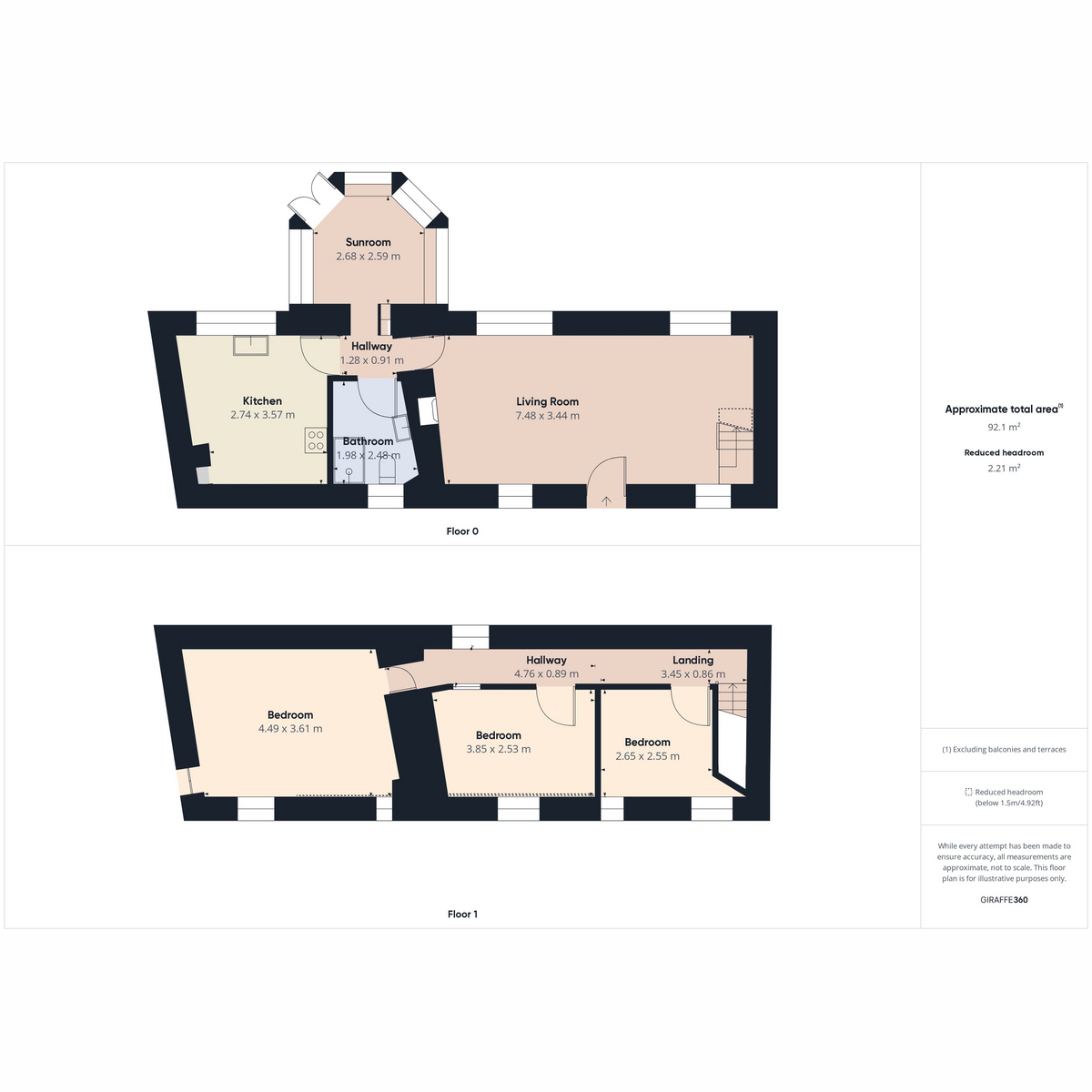Cottage for sale in Earls Court, Peterhead AB42
* Calls to this number will be recorded for quality, compliance and training purposes.
Property description
John and Low and Partners are delighted to offer for this large historical detached cottage situated in the fishing village of Boddam near Peterhead. This traditional cottage which retains many original features, is constructed of Aberdeenshire granite stonework and has been fully rendered and whitewashed. Offering spacious accommodation over 2 floors the property is situated near the cliffs edge, offering stunning views out to the North Sea. Amongst the features of note is the well proportioned lounge, farmhouse style kitchen with integrated appliances, on the second floor there is the bedroom accommodation, large south facing garden and a single car driveway. The property has double glazing and the gas central heating system has recently been serviced. An ideal purchase for the first time buyer, buy to let investors or those looking for a holiday home. The property lies in the old village courtyard/square and sits directly above the cliffs edge with stunning views along the rocky coastline and out to sea, with the beach and historical fishing harbour a few hundred meters away. The Buchan Ness lighthouse is just meters away and the nearby Boddam Castle was built in the late 16th century is within easy walking distance.
Location :
Boddam is a coastal fishing village on the A90 approximately 28 miles north of Aberdeen which is ideal for commuting to the city, the airport and nearby towns such as Ellon. With the dual carriageway out to Ellon and the new awpr complete, commuting time to the city, the airport and industrial estates is greatly reduced. There is also a Park & Ride facility at Ellon which is popular with commuters. The village has a range of amenities including a shop, fish & chip shop, a post office, library, hairdresser and a primary school. There is also access to the new Buchan Braes Business Centre which has a dentist, beautician, nursery, kids soft play, gym, fish shop and much more. There are also two hotels. Secondary schooling is in nearby Peterhead along with a good range of shops, supermarkets and leisure facilities. It has a harbour which is used for small craft and the famous lighthouse although the lighthouse keeper's cottages are now used for holidays.
Accommodation :
Ground Floor-Entrance hallway, living room, kitchen, bathroom, sun lounge, bedroom 1, bedroom 2 and bedroom 3.
Directions :
Travelling from Aberdeen take the A90 to Peterhead. Upon entering Stringling Village, Turn right onto Rocksley Drive sign posted cadet centre, continue along Rocksley Drive some distance and then Turn left onto Earls Ct the property will be on the left identified by our for sale sign.
Lounge - (7.48m x 3.44m) approx.
A bright and generous sized lounge flooded with natural light from 2 windows that look over the rocky coastline and out to the North Sea, Of particular note is the traditional fireplace with slate hearth and hand carved oak mantle set below exposed granite stonework just perfect for those chilly winter nights. The wood burning Stove in charcoal grey finishes the setting perfectly. Plenty of room for occasional and soft furnishings. Solid Oak flooring. Recessed ceiling downlighters. TV and telephone connections. Wall mounted radiators. Smoke detector. Staircase ascending to the upper accommodation.
Rear Hallway - (1.28m x 0.91m) approx.
The rear hallway gives access to the bathroom, kitchen and sun lounge. Ceiling light fitting, loft hatch. Solid Oak flooring. Smoke detector.
Kitchen - (2.74m x 3.57m) approx.
The real heart of the home, this kitchen is flooded with natural light by a rear facing window.A traditional farmhouse style kitchen with wall and base units with downlighters in “White” with contrasting solid oak work surfaces and ceramic tiled splash backs. Space for a small table and chairs provides the perfect space for casual dining. Integrated appliances consisting ” Indesit” dishwasher, ” Indesit” Hotpoint washing machine. “Hotpoint” Cannon Gas Range Cooker with ceramic tiled splash backs and Angled Chimney Cooker Hood with Carbon Filters, “Beko” fridge freezer. Belfast sink with chrome monobloc tap. The kitchen area is neutrally decorated and finished in solid oak flooring. Recessed ceiling downlighters. Smoke detector.
Family Shower Room - (1.98m x 2.48m) approx.
Fully tiled in " White Marble" A contemporary bright family shower room filled with naturel light. Double width shower unit. Freestanding shelved storage to the rear of the shower unit. Floor standing vanity with wash hand basin and chrome mixer tap. Mirrored vanity unit above the wash hand basin. White closed coupled WC. The walls are finished in Italian ceramic tiles. Recessed ceiling downlighters. Wall mounted chrome ladder radiator. Contrasting sandstone ceramic floor tiling.
Sun lounge – (2.68m x 2.59m) approx.
A great addition to the property situated to the rear of the property, this large sunroom windows on all sides overlooking the rear garden has stunning views of the rocky coastline, the perfect place to sit and enjoy the sun throughout the year. Plenty of space for soft and occasional furnishings. Wood effect laminate flooring. Decorative ceiling light fitting with cooling fan. Double patio doors leading to the paved patio area in the garden.
Upper Floor
Staircase & Hallway – (3.45m x 0.86m, 4.76m x 0.89)m approx.
The fully carpeted turned staircase with pitched pine balustrade leads to the upper floor accommodation, the hallway leads 3 bedrooms. Plenty of natural light from the 2 Velux windows overlooking the rear of the property. Fully fitted neutral carpet. There is space for free standing furniture and access to the loft. Recessed ceiling downlighters. Wall-mounted radiators.
Bedroom 1 - (2.65m x 2.55m)
A double bedroom with plenty natural light from deep inset windows the overlooking the front of the property. Space for freestanding storage cupboards with additional storage space to the rear of the room. The Fresh neutral paintwork continues creating a very cosy feel to the room. Fully fitted neutral carpet. Recessed ceiling downlighters.
Bedroom 2 - (3.85m x 2.53m)
A double bedroom with plenty natural light from deep inset window the overlooking the front of the property. Space for freestanding storage cupboards. The Fresh neutral paintwork continues creating a very cosy feel to the room. Fully fitted neutral carpet. Ceiling spotlights. Wall-mounted radiators. TV and telephone connections
Bedroom 3, Master bedroom - (4.49m x 3.61m)
A large double bedroom with plenty natural light from deep inset windows the overlooking the front of the property and the Velux window the overlooking the rear of the property. Space for freestanding storage cupboards. The Fresh neutral paintwork continues creating a very cosy feel to the room. Fully fitted neutral carpet. Decorative ceiling light fitting. Wall-mounted radiators. TV and telephone connections.
Garden and Driveway
The property sits elevated on a rocky headland, directly above breaking waves on the cliffs shores below. With stunning views of coastline and out to the North sea the rear garden is mainly laid to lawn and is south facing. Enclosed on two sides by a stone wall topped with timber fencing, creating privacy the rear garden has a paved patio area around the sun lounge, perfect for summer barbeques and al fresco dining. To the right of the sun lounge is the Hot Tub - Thermals Spa, 9 months old, under warranty available by separate negotiation.
The mature lawns are complimented by the large array of mature trees, shrubs and perennials that provide all year colour. The patio area and raised porch level provide a range of sitting spaces to relax and unwind listening to the wildlife that this well thought out garden attracts. There is an additional seating and barbeque area in the garden perfectly situated on top of the cliffs edge offering a very unique place to sit and relax enjoying the stunning views. To the side of the property is a single car stone chip driveway, the property also has plenty street parking to the front in the quaint village square.
These particulars do not constitute any part of an offer or contract. All statements contained therein, while believed to be correct, are not guaranteed. All measurements are approximate. Intending purchasers must satisfy themselves by inspection or otherwise, as to the accuracy of each of the statements contained in these particulars
Property info
For more information about this property, please contact
Low & Partners Ltd, AB41 on +44 1358 247487 * (local rate)
Disclaimer
Property descriptions and related information displayed on this page, with the exclusion of Running Costs data, are marketing materials provided by Low & Partners Ltd, and do not constitute property particulars. Please contact Low & Partners Ltd for full details and further information. The Running Costs data displayed on this page are provided by PrimeLocation to give an indication of potential running costs based on various data sources. PrimeLocation does not warrant or accept any responsibility for the accuracy or completeness of the property descriptions, related information or Running Costs data provided here.



















































.png)
