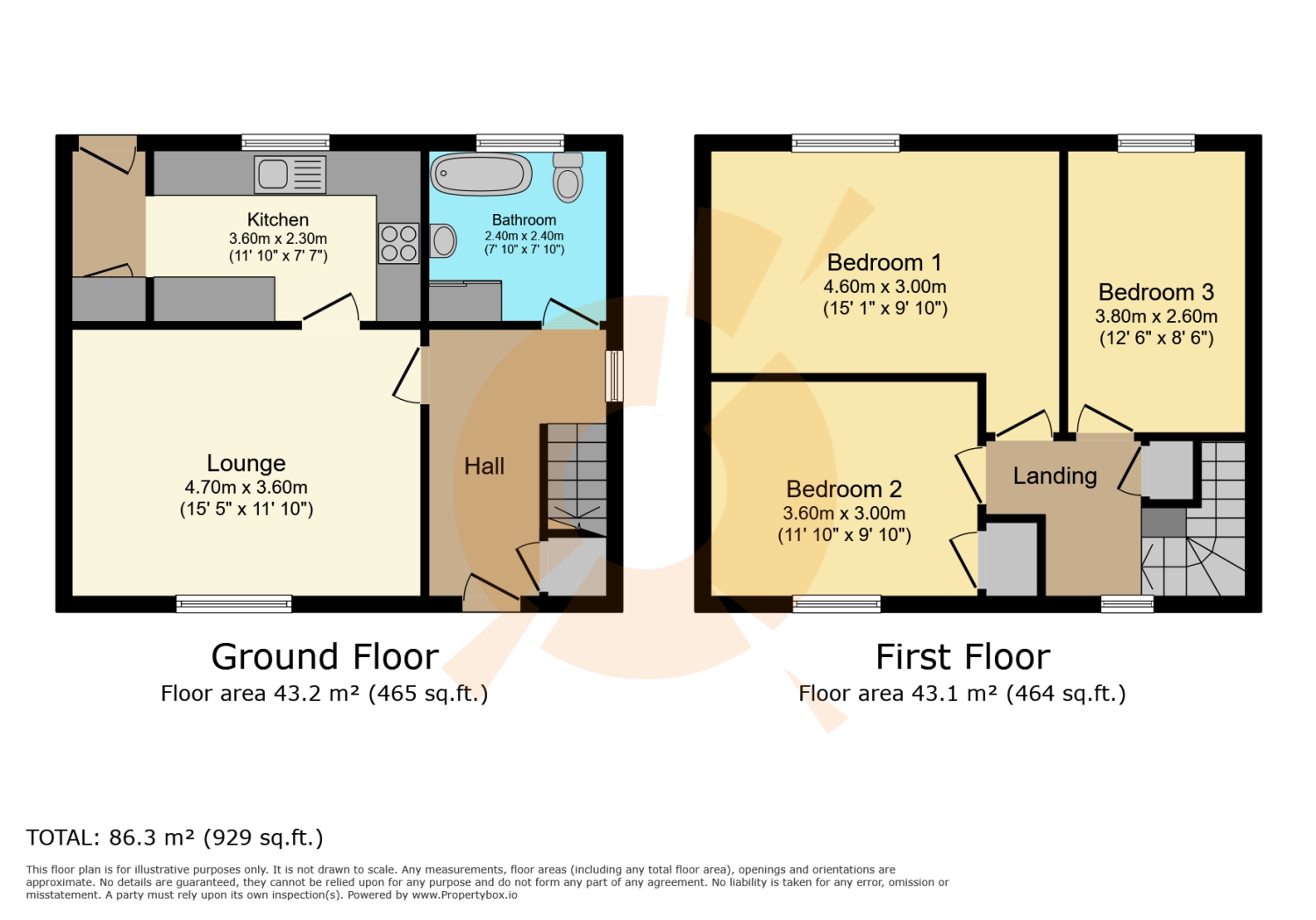Semi-detached house for sale in Sannox Drive, Saltcoats KA21
* Calls to this number will be recorded for quality, compliance and training purposes.
Property features
- Fantastic fully refurbished semi detached home on large plot
- 3 generously proportioned double bedrooms
- Brand new kitchen / new family bathroom
- New boiler / freshly decorated throughout
- Front garden and extensive rear garden / view in person or online
- Access to rear with potential garage site / private driveway to front
- Close to A host of fabulous local ammenities
- Park and ride facilities at saltcoats railway station
- Gas central heating / double glazing throughout with many of the units replaced
Property description
** fabulous fully refurbished home on substantial corner plot ** perfect first time buyer opportunity / no onward chain ** brand new kitchen ** new bathroom ** View in person or online. Please contact your personal estate agents, The Property Boom, for much more information and a copy of the Home Report.
Welcome to No. 20 Sannox Drive in Saltcoats. This is a fantastic, fully refurbished semi detached home, positioned on a substantial corner plot. It is the perfect first-time buyer opportunity and has no onward chain.
To the front of the property, is a private driveway, and there is also plenty of street parking. The property has been well kept externally, with a grass area to the side of the driveway, and a chipped part to the other.
Entering the property itself, you will find that it has been freshly decorated throughout. The lounge is generously proportioned and features a focal point fireplace.
The brand-new kitchen is accessed through the lounge and has a new double glazed window. The flooring is fully tiled with modern black tiling, which pairs well with the high-gloss wall and base mounted cabinetry. It also has the added benefit of an integrated oven, induction hob, and sink. The ground floor also holds a three-piece family bathroom, with a w.c., wash-hand basin, and a shower overhead bath.
On the second floor of the property, there are three generously proportioned double bedrooms, with bedroom two boasting in built storage solutions.
To the rear of the property, you will find an extensive, partially enclosed rear garden, the ideal place for those with children and pets. It also has a paved area, making it ideal for dining alfresco in the summer
The property is in the ideal location for transport links, being a short walk to local train stations and close to bus routes, making it ideally positioned for commuting to neighboring towns or Glasgow City Centre. Located along the west coast, Saltcoats also offers easy access to coastal towns such as Largs and Irvine and is a short distance from Ardrossan Harbour, offering regular services to the Isle of Arran.
Viewing by appointment only - please contact The Property Boom to arrange a viewing or for any further information and a copy of the Home Report. Any areas, measurements or distances quoted are approximate and floor Plans are only for illustration purposes and are not to scale.
Would you like A free detailed valuation of your own property?
Take advantage of our decades of experience and get your free property valuation from our friendly and approachable team. We cut through the jargon and give you solid advice on how and when to sell your property.
These particulars are issued in good faith but do not constitute representations of fact or form part of any offer or contract.
Ground Floor Room Dimensions
Lounge
4.7m x 3.6m - 15'5” x 11'10”
Kitchen
3.6m x 2.3m - 11'10” x 7'7”
Bathroom
2.4m x 2.4m - 7'10” x 7'10”
First Floor Room Dimensions
Bedroom One
4.6m x 3m - 15'1” x 9'10”
Bedroom Two
3.6m x 3m - 11'10” x 9'10”
Bedroom Three
3.8m x 2.6m - 12'6” x 8'6”
Property info
For more information about this property, please contact
Boom, G2 on +44 141 376 7841 * (local rate)
Disclaimer
Property descriptions and related information displayed on this page, with the exclusion of Running Costs data, are marketing materials provided by Boom, and do not constitute property particulars. Please contact Boom for full details and further information. The Running Costs data displayed on this page are provided by PrimeLocation to give an indication of potential running costs based on various data sources. PrimeLocation does not warrant or accept any responsibility for the accuracy or completeness of the property descriptions, related information or Running Costs data provided here.





































.png)
