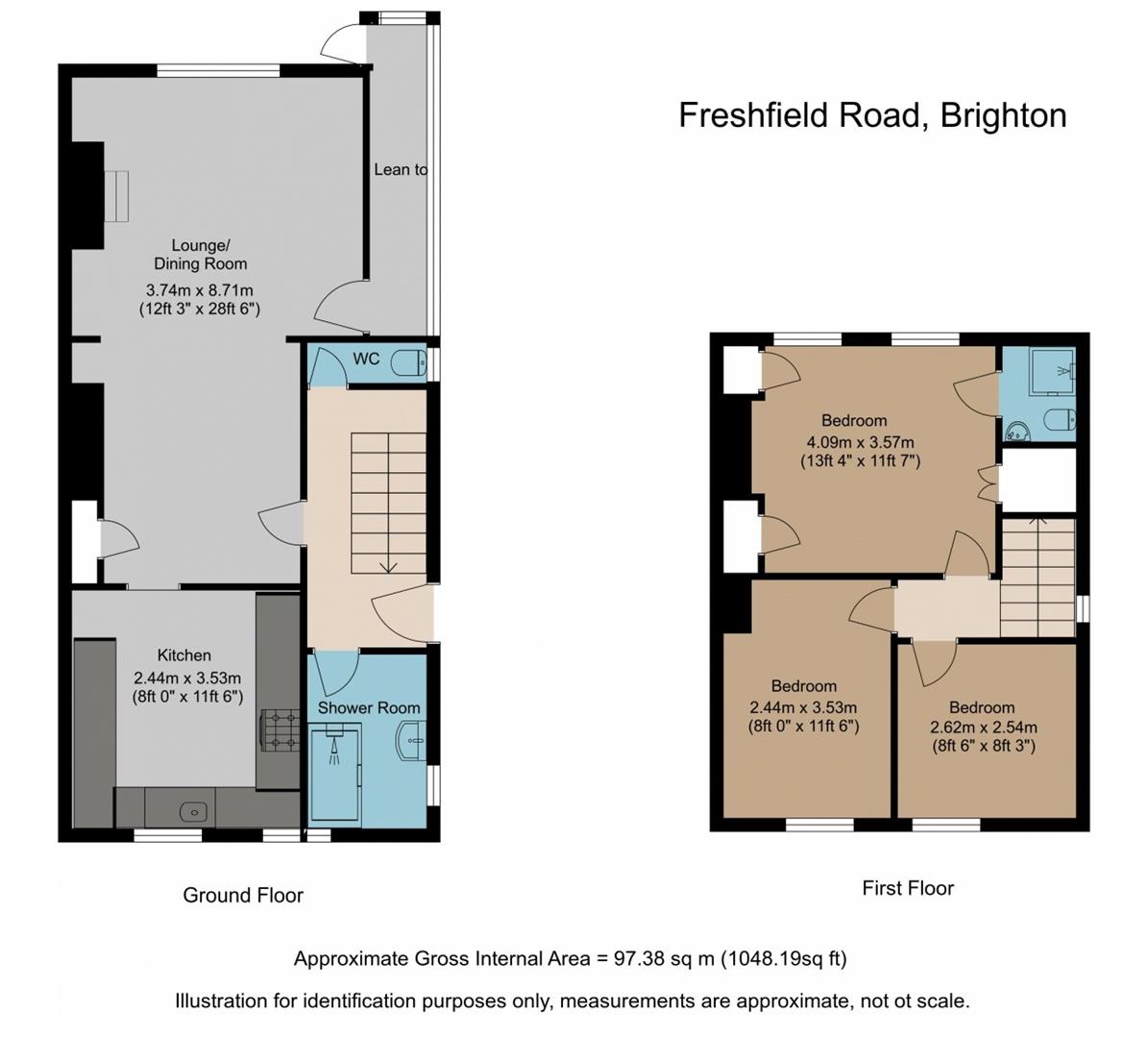Semi-detached house for sale in Freshfield Road, Brighton BN2
* Calls to this number will be recorded for quality, compliance and training purposes.
Property features
- Semi-Detached Family Home
- Sea Views
- Rear Extension
- Generous South-Facing Garden
- Potential for Loft Conversion
- En-Suite to Master Bedroom
- Ground Floor Shower Room
- 28'6" x 12'3" Lounge/Dining Room
- Popular Residential Area
- Within Catchment Area of St Luke's Primary School
Property description
An extended three double bedroom semi-detached family home with generous front and rear gardens, which is favourably positioned to the upper end of Freshfield Road, close to Brighton Racecourse with far-reaching widespread views towards the sea. Internally, accommodation is surprisingly spacious offering a ground floor shower room with separate WC, modern fitted kitchen and through lounge/dining room which incorporates the large single storey extension to the rear. Alongside the three bedrooms, an en-suite shower room with WC to the master bedroom completes the accommodation. The property also enjoys a fully boarded loft room with Velux window and pull-down ladder. Located in a popular residential area close to Queens Park and within the catchment area of the highly regarded St Luke's primary school.
Approach
Front garden laid to lawn with hedgerow and brick walls to each side, paved pathway leads down to wrought iron gate offering access to rear garden. Obscure double glazed front door positioned to side, opens into:
Entrance Hall
Stairs ascend to first floor landing with storage space under housing combination gas boiler, radiator, panelled timber door opens into:
Shower Room
Large shower enclosure with thermostat shower, rainfall shower head plus hand-held shower attachment on riser, and sliding glass door. Wash hand basin set into cupboard unit with mixer tap, tiled splashback, shelf to side. Obscure double glazed window to side with fitted roller blind, vinyl floor and inset downlights.
Wc
Obscure double glazed window to side, low-level WC, ceramic tiled surround to dado level and ceramic tiled floor.
Lounge/Dining Room: (3.74m x 8.71m (12'3" x 28'6"))
Dining Area
Built-in low-level cupboard, radiator, dado rail, coved ceiling, opening through to kitchen and squared opening through to:
Lounge Area
Large double glazed picture window to rear overlooking garden with radiator under, feature fireplace with composite surround and electric fire inset, ornate coving and dado rail. Further double glazed window to side with fitted vertical blinds looking into lean-to, and double glazed door with fitted roller blind opens into:
Kitchen (2.44m x 3.53m (8'0" x 11'6"))
Two double glazed windows to front. Fitted kitchen offering matching wall and base units, roll-edged work surfaces extend to include a single bowl stainless steel sink with mixer taps and drainer and four-ring ceramic hob with electric oven under and chimney-style extractor over, space and plumbing for washing machine, tumble dryer and tall standing fridge/freezer. Part-ceramic tiled surround, ceramic tiled floor and coved ceiling.
Lean-To
Double glazed windows to side with far-reaching views towards the sea, double glazed window to rear, polycarbonate roof and timber panelling to dado level. Double glazed door opens onto rear garden.
First Floor Landing
Double glazed window to side, hatch offering access to fully boarded loft space with Velux window and pull-down ladder.
Bedroom (4.09m x 3.57m (13'5" x 11'8"))
Twin double glazed windows overlooking rear garden with far-reaching views towards the sea, coved ceiling, built-in wardrobe with shelving over, further built-in wardrobe to alcove, high-level storage cupboard and radiator. Door opens into:
En-Suite Shower Room
Shower enclosure with thermostat shower and hand-held shower attachment on riser, wall-mounted corner wash basin, low-level WC, extractor fan, part-tiled surround and ceramic tiled floor.
Bedroom (2.44m x 3.53m (8'0" x 11'6"))
Double glazed window to front with radiator under, coved ceiling.
Bedroom (2.62m x 2.54m (8'7" x 8'3"))
Double glazed window to front with radiator under, coved ceiling, dado rail.
Rear Garden
High wrought-iron gate offering access to side and front, outside tap, upper terrace laid to paving with steps down to area predominantly laid to lawn with timber shed.
Property info
For more information about this property, please contact
John Hilton, BN2 on +44 1273 083059 * (local rate)
Disclaimer
Property descriptions and related information displayed on this page, with the exclusion of Running Costs data, are marketing materials provided by John Hilton, and do not constitute property particulars. Please contact John Hilton for full details and further information. The Running Costs data displayed on this page are provided by PrimeLocation to give an indication of potential running costs based on various data sources. PrimeLocation does not warrant or accept any responsibility for the accuracy or completeness of the property descriptions, related information or Running Costs data provided here.



























.jpeg)



