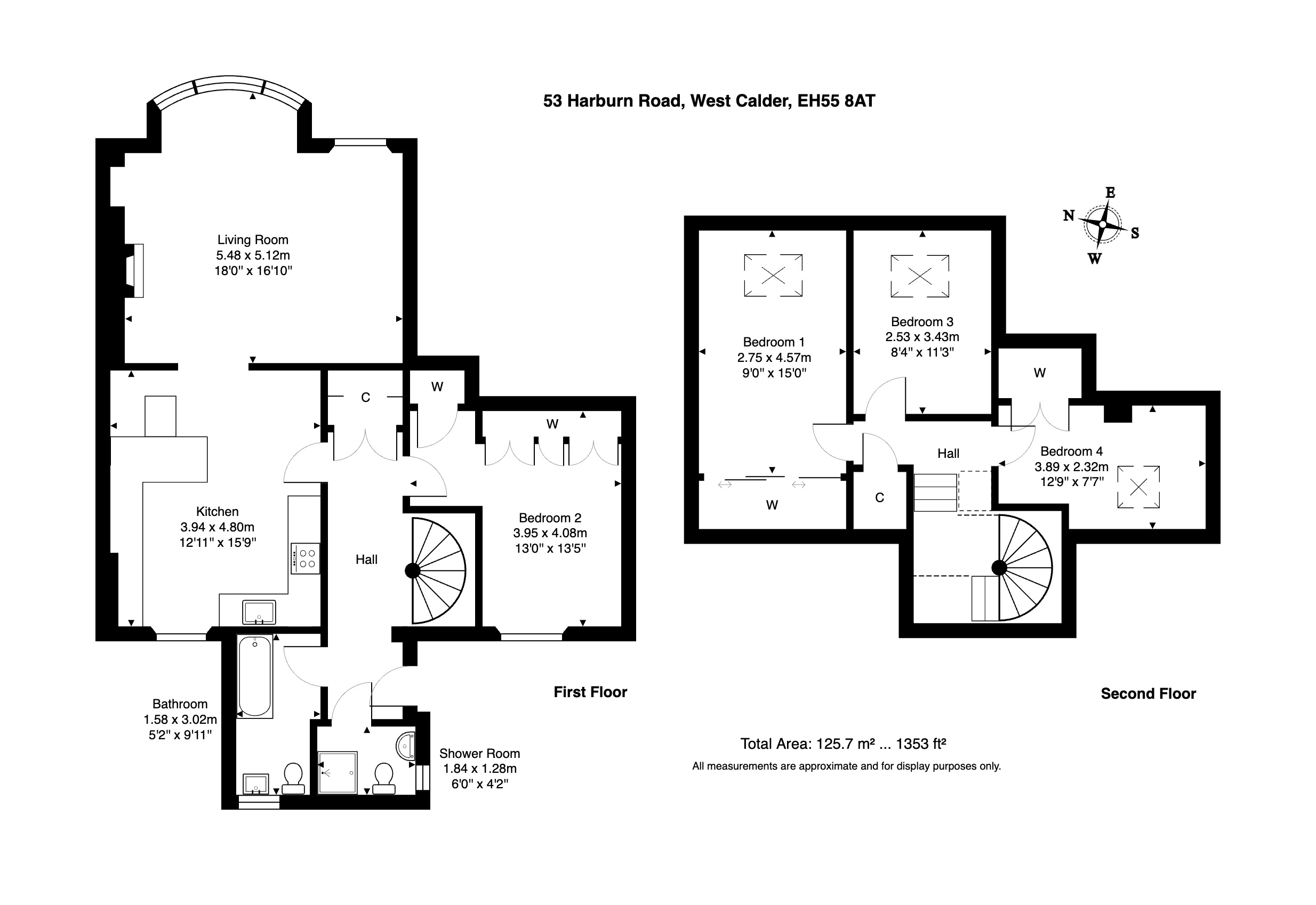Flat for sale in Harburn Road, West Calder EH55
Just added* Calls to this number will be recorded for quality, compliance and training purposes.
Property features
- Stunning Period duplex flat with original features
- Walking distance to village
- Beautifully presented throughout
- Large living room with bay window
- Generous kitchen with breakfast bar
- 4 double bedrooms
- 2 stylish bathrooms
- Private garden area
- Off street parking
- Ample storage
Property description
Our sellers say:
"We bought the house due to the proximity to good schooling, location for public transport and Livingston centre and also because of the quirkiness of the home. We love the size of the living room, the spiral staircase, high ceilings and original details. We love that it's open plan to the kitchen.
La Salute is our favourite restaurant and it's within easy walking distance. There plenty of dog walks and activities for children - skatepark, football park, clubs. We will miss our good neighbours, having sun in the garden all day and the views"
Situated in the charming village of West Calder, this beautifully presented four-bedroom duplex flat epitomizes period elegance and modern comfort. The property, accessed via a rear entrance with ample shared parking, welcomes you with external stairs leading to a sumptuous entrance hall. Here, warm dark wood effect flooring and indulgent decor set the tone, highlighted by a striking black iron spiral staircase.
The stunning living room boasts a feature fireplace, original cornicing and a ceiling rose adorned with a beautiful chandelier. An impressive bay window with wood side panelling illuminate the room while an Edinburgh press enhances the space. The sleek kitchen flows seamlessly from the here and features white base and wall units, an on-trend breakfast bar, complementary worktops and gloss splashbacks. Equipped with an oven, hob, hood, and integrated microwave, it also offers space for a washing machine, dishwasher and fridge freezer. Under-unit lighting creates a cosy ambience, perfect for gatherings.
This level includes two stylish bathrooms. The first features a bath with a handheld shower, a walnut effect vanity unit with an inset WC and is fully tiled. The second bathroom, also fully tiled, offers a shower cubicle with a rainfall shower, a vanity unit with an inset sink, and a WC. The spacious primary bedroom can be found on this floor with views to the rear and built in wardrobes. A useful large shelved storage cupboard completes this floor. Ascending the spiral staircase to the upper floor, you will find three tastefully presented bedrooms, each adorned with plush carpets, combed ceilings and velux windows. Two of the bedrooms are doubles with one featuring fitted wardrobes, a single bedroom and further storage can be found in cupboard in the hall.
The outside space includes a shared drying area and designated garden sections for each flat. The garden area is aesthetically pleasing and features an patio, surrounded by a variety of shrubs and plants that create a serene atmosphere. A charming garden cabin provides a cosy retreat, while an outside storage cupboard under the external staircase offers practical convenience.
Extras:
Property info
For more information about this property, please contact
Property Webb, EH48 on +44 1506 354091 * (local rate)
Disclaimer
Property descriptions and related information displayed on this page, with the exclusion of Running Costs data, are marketing materials provided by Property Webb, and do not constitute property particulars. Please contact Property Webb for full details and further information. The Running Costs data displayed on this page are provided by PrimeLocation to give an indication of potential running costs based on various data sources. PrimeLocation does not warrant or accept any responsibility for the accuracy or completeness of the property descriptions, related information or Running Costs data provided here.












































.png)
