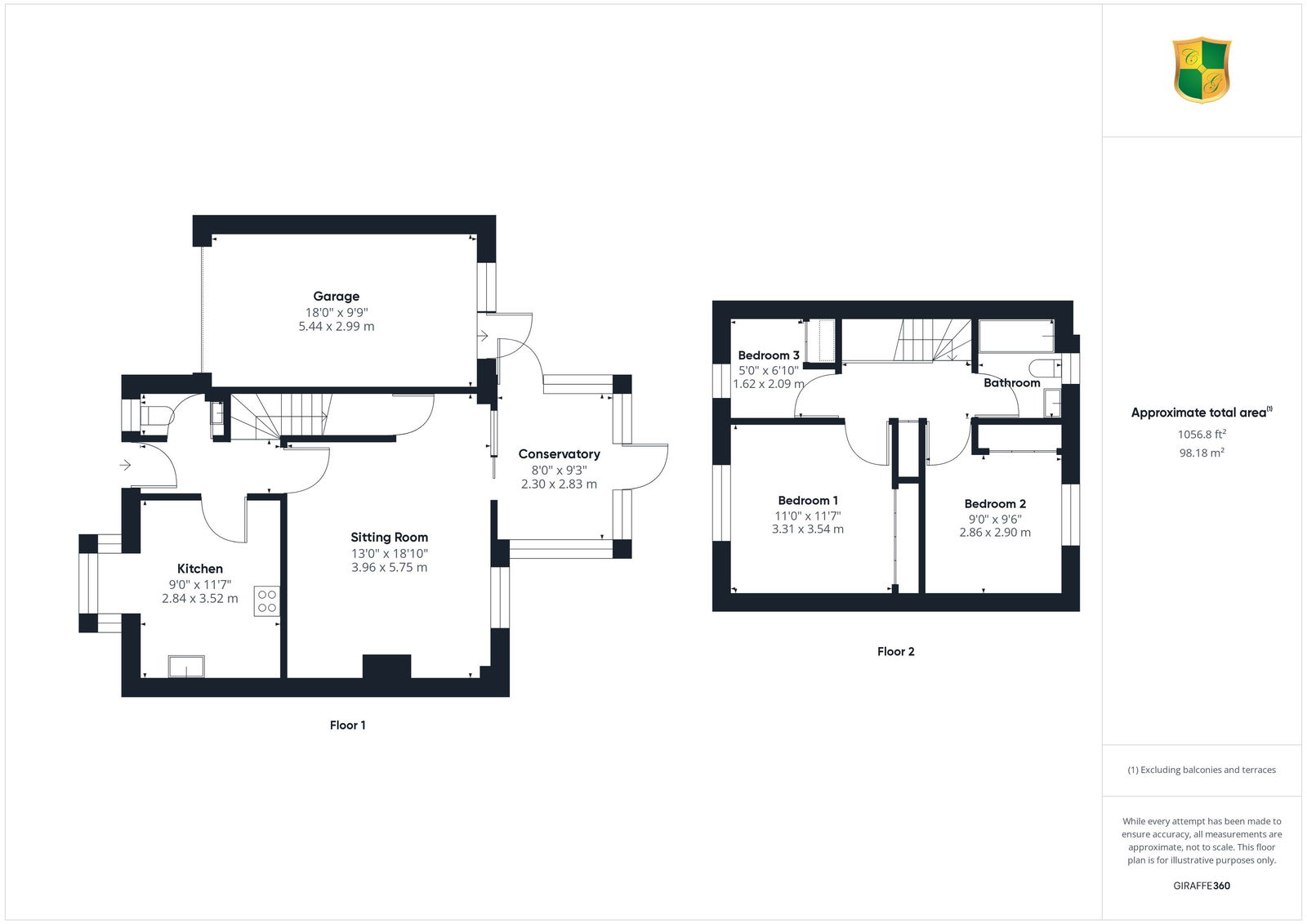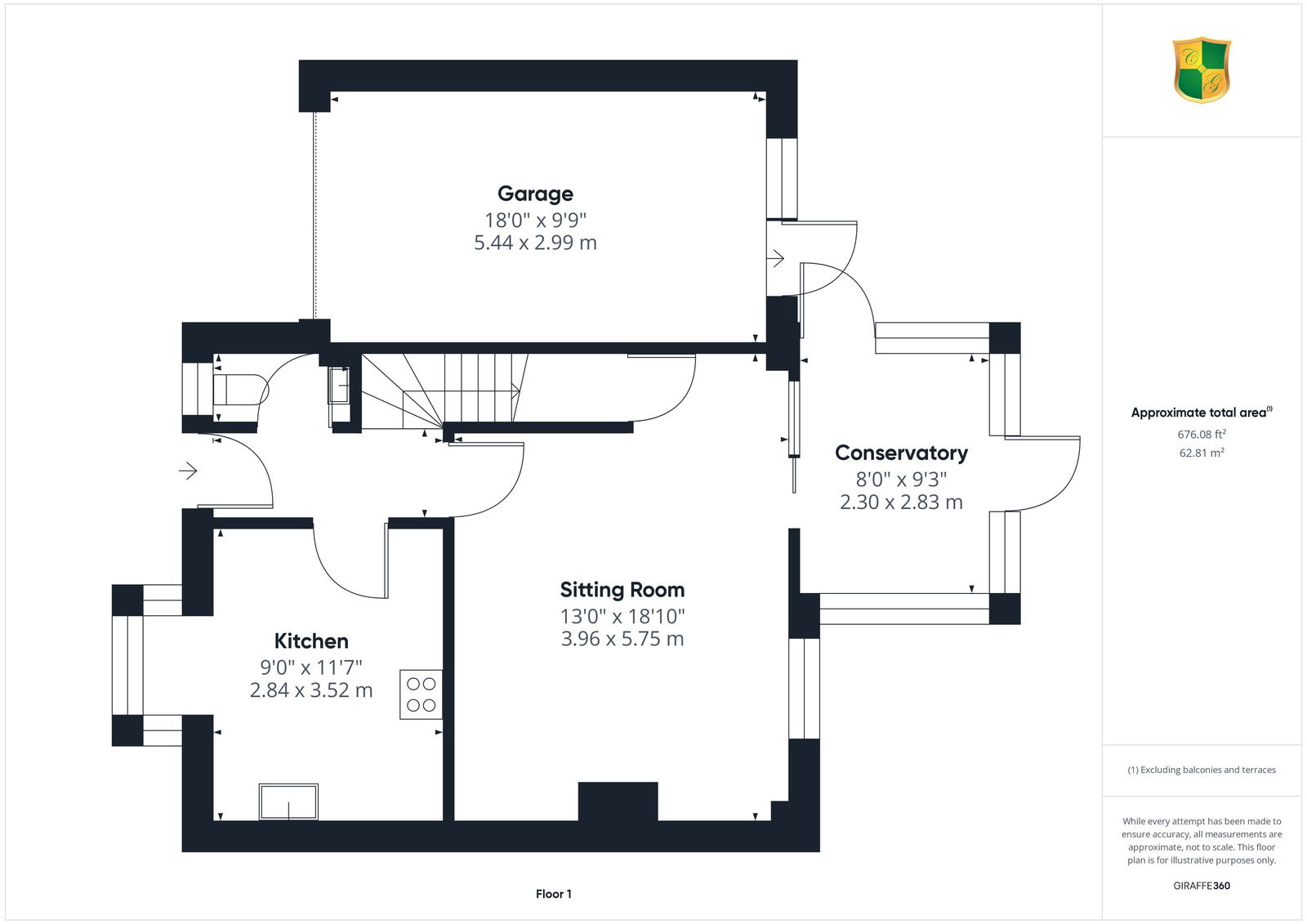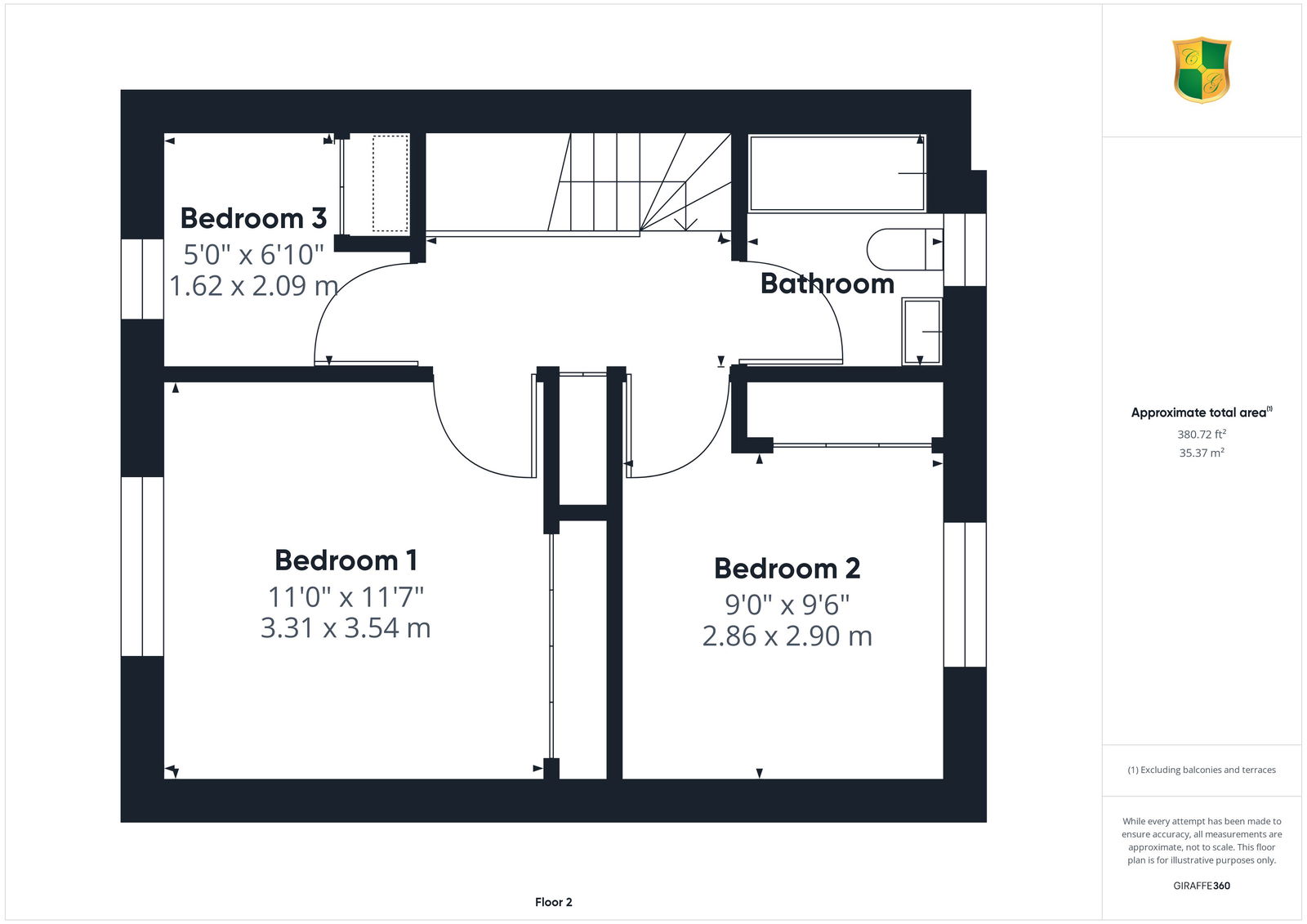Link-detached house for sale in Chestnut Road, Billingshurst RH14
* Calls to this number will be recorded for quality, compliance and training purposes.
Property features
- Three bedroom link-detached
- Kitchen/breakfast room
- Sitting room
- Conservatory
- Downstairs W.C
- Fitted wardrobes to all bedrooms
- Double glazing & gas boiler
- Garage & driveway
- Quiet cul-de-sac in centre of village
- No chain
Property description
Courtney Green are delighted to bring to the market this rarely available three bedroom link-detached house, located in a quiet cul-de-sac, in the heart of Billingshurst Village. Built by Rookwood Homes in the late 1980’s and forming part of a small development of just a handful of homes. The property occupies an enviable position with a secluded, South facing rear garden and a leafy green outlook to the front. This quiet cul-de-sac is also highly convenient, being close to the centre of Billingshurst village and only a minutes’ walk from the mainline train station. The accommodation in brief comprises an entrance hall, a downstairs cloakroom, a kitchen/breakfast room and a sitting room opening to a conservatory making up the ground floor. On the first floor there are two large double bedrooms, both with fitted wardrobes, a single bedroom, also with a fitted wardrobe, and a bathroom. Outside, to the front is a gravelled driveway providing parking, and accessing the attached garage, which has an electric roller door, power, lighting and a rear access door. The rear garden enjoys a good degree of privacy and benefits from a sunny, southerly aspect. Hot water and heating is provided by a gas fired boiler, and the property is double gazed throughout. No onward chain.
Entrance Hall
With fitted coir entrance mat, radiator, stairs rising to the first floor landing, and doors to sitting room, kitchen and WC.
Kitchen
With a range of eye and base level cabinets and drawers with complementing worktop over, electric oven with four burner gas hob and hidden extractor above, tiled splashback, stainless steel sink and drainer with mixer tap, low level fridge and freezer, washing machine, space and plumbing for dishwasher, radiator, bay window with bench seat.
Cloakroom
With low-level WC, radiator, wall mounted wash hand basin, obscured front aspect window.
Sitting Room
With rear aspect window, decorative fireplace surround with stone hearth, radiator, media points, understairs storage cupboard, and sliding doors to conservatory.
Conservatory
A UPVC construction conservatory with single rear door, and single side door.
From the entrance hall stairs rise to the first floor landing, where there is an airing cupboard housing hot water tank with shelving over, and also a loft hatch with drop-down ladder accessing the loft space.
Bedroom 1
A large double bedroom with front aspect window, radiator and triple wardrobe with sliding doors.
Bedroom 2
A further double bedroom with rear aspect window, radiator and double fitted wardrobe with sliding doors.
Bedroom 3
A third bedroom with front aspect window, radiator and fitted cupboard housing the conventional gas boiler .
Bathroom
The bathroom suite comprises an enclosed panel bath with bath mixer tap, wall mounted shower attachment, low level WC, pedestal wash hand basin, radiator, obscured rear aspect window and vanity light with shaver point.
Garage
The attached garage has the benefit of an electric roller door, power, lighting and a rear access door to the garden.
Outside
To the front is a gravelled driveway providing parking, and to the rear, is a wonderfully secluded garden which enjoys a good degree of privacy and a sunny, southerly aspect. The rear garden is mainly laid to high quality artificial grass, with mature shrub borders, a raised brick planter, a timber shed, a water butt, and area of paved patio.
Council Tax Band - C
Referral Fees: Courtney Green routinely refer prospective purchasers to Nepcote Financial Ltd who may offer to arrange insurance and/or mortgages. Courtney Green may be entitled to receive 20% of any commission received by Nepcote Financial Ltd.
Property info
For more information about this property, please contact
Courtney Green, RH12 on +44 1403 289133 * (local rate)
Disclaimer
Property descriptions and related information displayed on this page, with the exclusion of Running Costs data, are marketing materials provided by Courtney Green, and do not constitute property particulars. Please contact Courtney Green for full details and further information. The Running Costs data displayed on this page are provided by PrimeLocation to give an indication of potential running costs based on various data sources. PrimeLocation does not warrant or accept any responsibility for the accuracy or completeness of the property descriptions, related information or Running Costs data provided here.



























.png)

