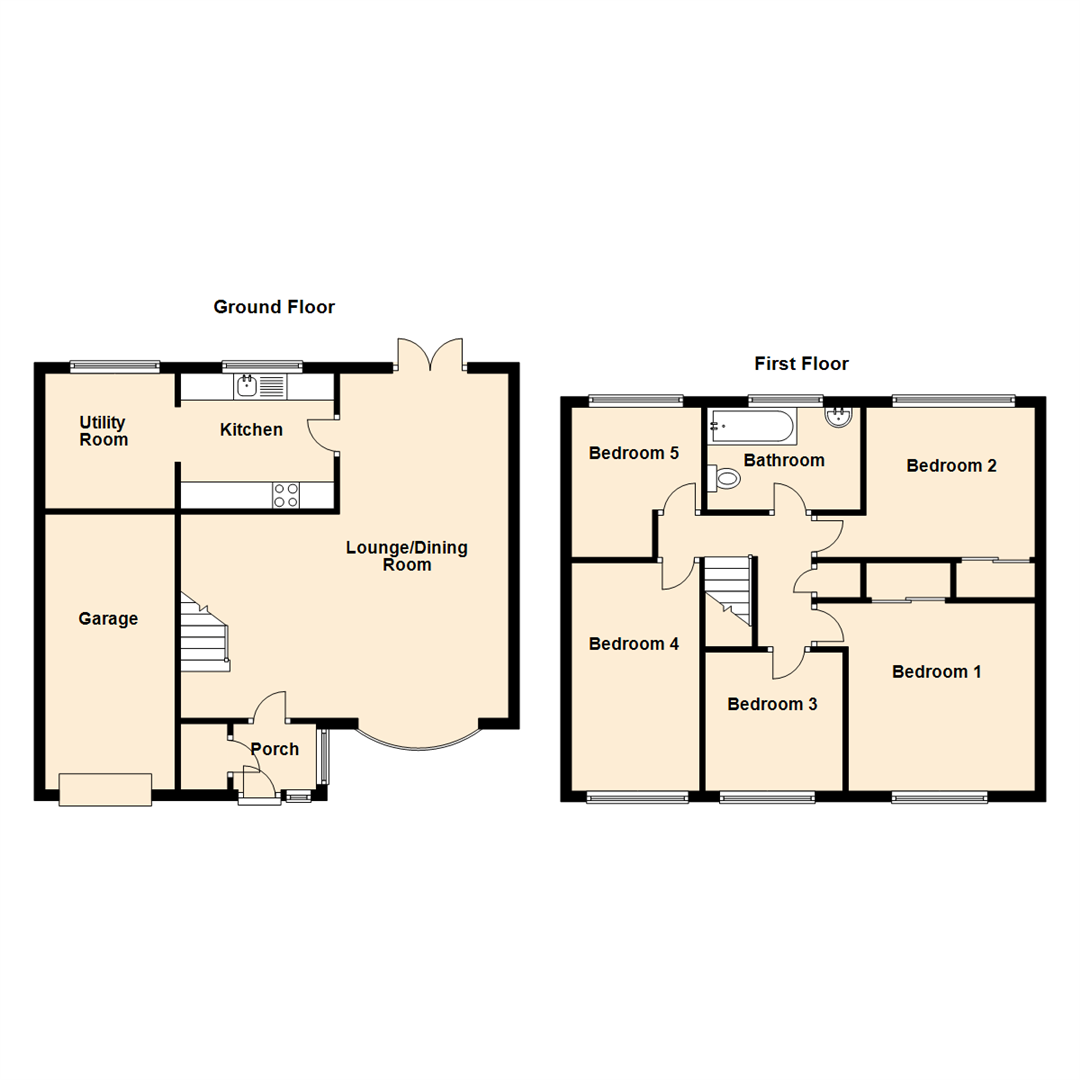Semi-detached house for sale in Simon Place, Wideopen, Newcastle Upon Tyne NE13
Just added* Calls to this number will be recorded for quality, compliance and training purposes.
Property features
- Family Home
- Five Bedrooms
- Semi Detached
- Popular Location
- Driveway and Garage
- Leasehold
- Council Tax Band *B*
- Viewing Recommended
- Call for More Information
- Video Tour Available
Property description
** Video Tour on our YouTube Channel | **
This five-bedroom, semi-detached family home is set at the head of a cul-de-sac. Located on the ever-popular Simon Place, in Wideopen.
The quiet leafy estate offers a wealth of local amenities including shops, post office, parks, and schools with further amenities in Gosforth and Newcastle, easily accessible via bus and road links.
The property is well presented throughout and briefly comprises: - entrance porch with storage, bright and airy open plan lounge dining room with patio door to the rear garden, kitchen with fitted units and a handy utility area. To the first floor there are five bedrooms, two with fitted wardrobes and there is a modern family bathroom WC with shower over the bath. Further benefits include gas central heating, double glazing and ample storage.
Externally there is an easy to maintain garden to the front and a driveway leading to the integral garage and there is also a garden to the rear with a patio area and lawn.
We anticipate a high level of interest in this property therefore early viewing is recommended. Please call our Gosforth sales team on .
Tenure
The agent understands the property to be leasehold. However, this should be confirmed with a licensed legal representative.
Council Tax Band *B*.
Lounge (6.11 x 3.91 (20'0" x 12'9"))
Dining Area (2.58 x 3.08 (8'5" x 10'1"))
Kitchen (2.85 x 2.49 (9'4" x 8'2"))
Utility Room (2.33 x 2.75 (7'7" x 9'0"))
Bedroom One (3.99 x 3.35 (13'1" x 10'11"))
Bedroom Two (4.00 x 2.63 (13'1" x 8'7"))
Bedroom Three (2.72 x 2.65 (8'11" x 8'8"))
Bedroom Four (4.90 x 2.44 (16'0" x 8'0"))
Bedroom Five (2.80 x 2.41 (9'2" x 7'10"))
Property info
For more information about this property, please contact
Jan Forster - Gosforth, NE3 on +44 191 723 9031 * (local rate)
Disclaimer
Property descriptions and related information displayed on this page, with the exclusion of Running Costs data, are marketing materials provided by Jan Forster - Gosforth, and do not constitute property particulars. Please contact Jan Forster - Gosforth for full details and further information. The Running Costs data displayed on this page are provided by PrimeLocation to give an indication of potential running costs based on various data sources. PrimeLocation does not warrant or accept any responsibility for the accuracy or completeness of the property descriptions, related information or Running Costs data provided here.
































.png)
