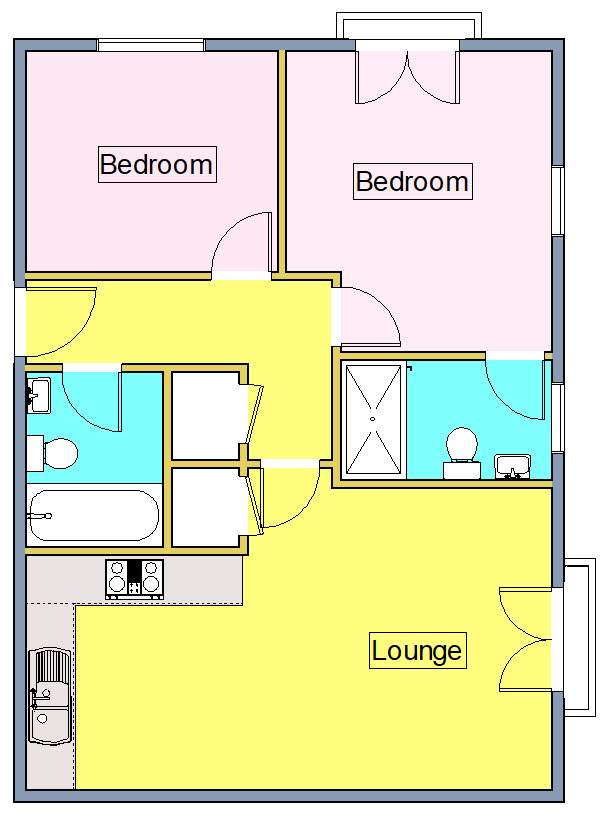Flat for sale in Coastguard Walk, Felixstowe IP11
* Calls to this number will be recorded for quality, compliance and training purposes.
Property features
- Balconied sea view second floor apartment
- Lift facility
- Garage and parking
- Sold fully furnished
- En suite shower room to master bedroom
- Bathroom
- Gas fired central heating to radiators
- No onward chain
Property description
Offered for sale with no onward chain and benefitting from stunning sea views from both the bedrooms and the lounge, is this second floor two bedroom, two bathroom apartment.
Built by the Bloor Homes group of developers in 2013 the apartment also benefits from a garage, allocated off road parking, two Juliet balconies and an en-suite shower room to bedroom one.
The accommodation in brief comprises entrance hall, open plan lounge, kitchen, two bedrooms with en-suite to bedroom one and a bathroom.
Heating is supplied in the form of gas fired central heating to radiators and windows are of double glazed construction.
The current owner is looking to sell the apartment fully furnished which could prove to be beneficial for a buyer looking for an investment or second home.
A viewing is highly recommended to appreciate the modern accommodation on offer.
Steps leading upto the communal entrance door Opening into :-
communal hallway Stairs and lift access to all floors, number 19 is located on the 2nd floor.
Entrance door Opening into :-
entrance hall 'L' shaped entrance hall, radiator, large storage cupboard and doors to :-
lounge/kitchen 21' x 13' 6" (6.4m x 4.11m)
lounge area 13' 6" x 12' 3" (4.11m x 3.73m) Two radiators, TV point, storage cupboard, Juliet balcony overlooking the Martello Tower, the green and sea views, opening into :-
kitchen area 9' 10" x 8' 8" (3m x 2.64m) Fitted worktops with a matching splashback, high gloss storage units above and matching storage units and drawers below, integrated appliances such as a fridge/freezer, Hotpoint electric oven and four ring hob and cooker hood above, stainless steel one and a half bowl sink unit with mixer tap and single drainer, space and plumbing available for either a washing machine or dishwasher, tiled flooring, cupboard housing the Alpha combi boiler.
Bedroom 1 12' 9" x 10' 7" (3.89m x 3.23m) Radiator, window to side aspect with sea views, Juliet balcony to front aspect with sea views and a door into :-
en-suite shower room 8' 5" x 4' 8" (2.57m x 1.42m) Modern suite comprising low level WC, hand wash basin with mixer tap, walk in shower, part tiled walls, tiled flooring, heated towel rail, shaver point, extractor and obscured window to the side aspect.
Bedroom 2 10' 4" x 8' 10" (3.15m x 2.69m) Radiator, window to front aspect with sea views.
Bathroom 6' 10" x 6' 3" (2.08m x 1.91m) Modern suite comprising low level WC, hand wash basin with mixer tap, panel bath with mixer tap and shower over, part tiled walls, tiled flooring, heated towel rail, shaver point, extractor.
Outside To the rear of the complex is one allocated off road parking space in front of the garage, communal bin store.
Garage Up and over door.
Tenure - leasehold With the remainder of 125 year lease dated from 1st January 2013.
Service charge & ground rent We understand from the current owner that the current service and ground rent is approximately £1200 paid every six months.
Council tax Band 'B'
Property info
For more information about this property, please contact
Scott Beckett, IP11 on +44 1394 807014 * (local rate)
Disclaimer
Property descriptions and related information displayed on this page, with the exclusion of Running Costs data, are marketing materials provided by Scott Beckett, and do not constitute property particulars. Please contact Scott Beckett for full details and further information. The Running Costs data displayed on this page are provided by PrimeLocation to give an indication of potential running costs based on various data sources. PrimeLocation does not warrant or accept any responsibility for the accuracy or completeness of the property descriptions, related information or Running Costs data provided here.
























.png)