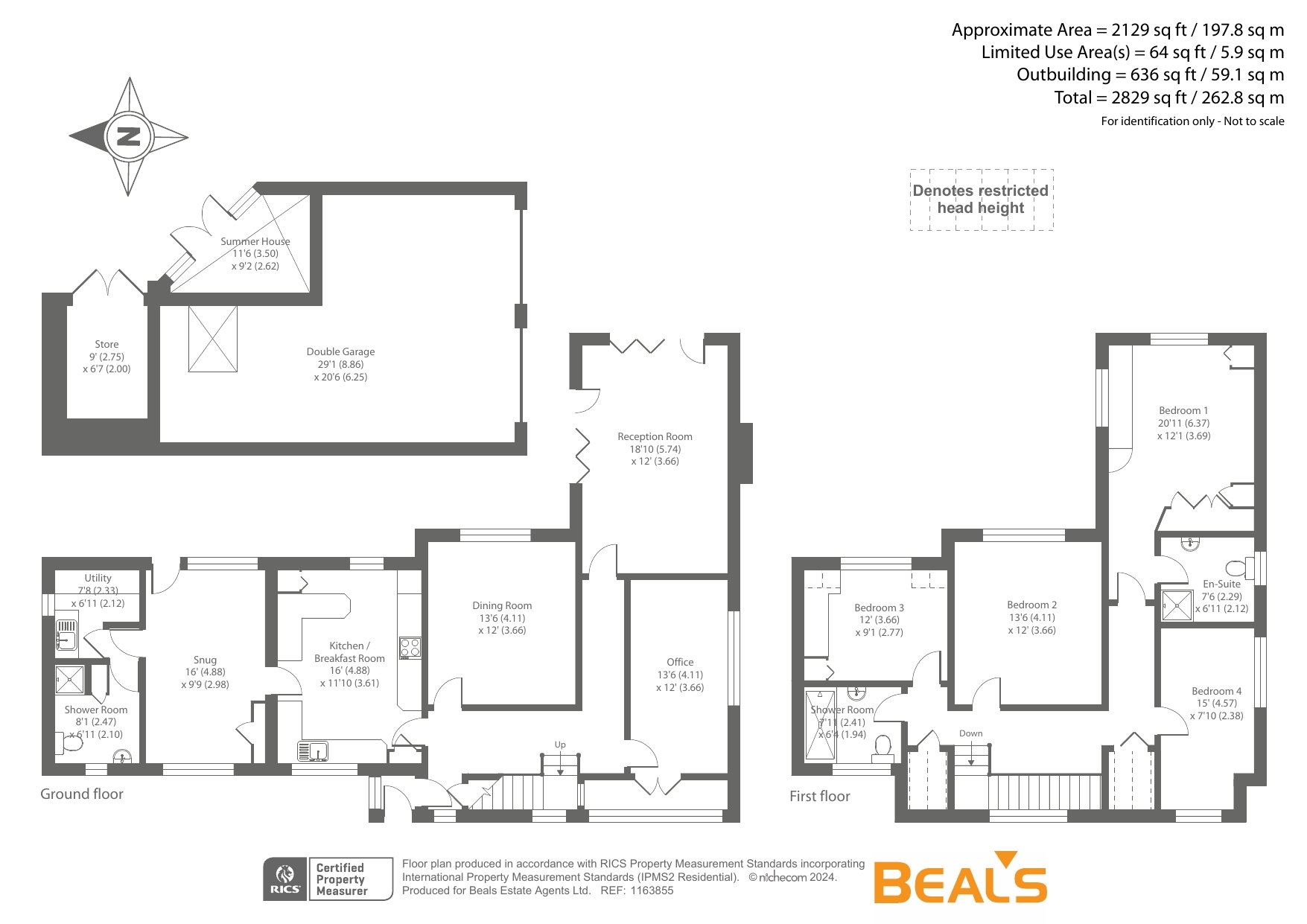Detached house for sale in Chalk Hill, West End, Southampton, Hampshire SO18
Just added* Calls to this number will be recorded for quality, compliance and training purposes.
Property features
- Beautiful detached family home
- Property sits on approx. 1/3 acre
- First time to market in over 40 years
- Built in the 1950s
- Automatic gates as you enter the grounds
- Highly desirable location
- No chain as vendor suited
- Four bedrooms
- Three reception rooms
- Detached double garage
Property description
This detached family home, set in approximately 1/3 acre, comes to the market for the first time in over 40 years, located in a highly desirable area and providing ample living space, including four bedrooms and three reception rooms, with plenty of outside space to enjoy.
Introduction
This detached family home, set in approximately 1/3 acre, comes to the market for the first time in over 40 years, located in a highly desirable area and providing ample living space, including four bedrooms and three reception rooms, with plenty of outside space to enjoy.
Internally
From the main downstairs hallway doors afford access to half of the rooms on the ground floor as well as having the stairs leading up to the first floor. Starting in the first reception room you have dual aspect views over the rear garden through two sets of double glazed bi-fold doors, with the room having additional heating from a dual fuel wood burner set in a brick built hearth, with exposed oak beams to the ceiling. The dining room again has views over the rear garden. The office is also found at this end of the property with a large side aspect window and double doors opening to the front aspect window, making this a lovely bright space, ideal for home working. The vendor wishes to mention that the carpet in this room will be replaced.
The dual aspect kitchen/breakfast room has ample fitted storage cupboards incorporating an eye level cooker and microwave, a gas hob and space for a dishwasher. The breakfast bar matches the tiled work tops surrounding the kitchen. From here you continue through to the snug, another dual aspect room with a door opening out to the rear garden. Continuing through the property you have the utility room with additional storage and sink, and the downstairs shower room comprising a shower enclosure, sink and W/C.
Moving upstairs there are two storage cupboards on the landing, four bedrooms and the family bathroom. Both bedroom one and three have fitted wardrobes with an ensuite shower room to bedroom one, comprising a shower enclosure, sink and W/C. Lastly is the family bathroom fitted with a panel bath with glass shower screen and shower over, sink and W/C.
Externally
The block paved drive leads to electric gates, which open automatically to give access to the property, where firstly the block paved driveway continues to provide off road parking for 6-7 cars. The double garage is found at the end of the driveway with two up and over doors. The front garden has been laid to lawn with a central path leading you from the pedestrian access gate to the entrance door. The rear garden is a lovely enclosed space featuring areas laid to lawn with pathways and flower borders interspersed throughout, with a wooden pergola on a slightly raised upper level, an ideal area to escape the hot sun. To the side of the garden is the summer house and store, this being the perfect place to view the garden from a different angle.
Location
The property is ideally placed for access to local shops nearby in West End and Hedge End & the more extensive facilities found in Southampton city centre.
A variety of schools for all ages are within easy reach & leisure facilities can be found at Riverside Park & Manor Farm Country Park. The homes of Hampshire cricket (the Ageas Bowl) & Southampton Football Club (St. Mary's Stadium) are also found within the vicinity & host numerous social events & concerts.
The nearby M3 & M27 motorways provide access to regional cities whilst Southampton Parkway railway station provides a fast route to London. Southampton Airport is a 10 minute drive away and Southampton Cruise Terminals are 20 minutes' drive away.
Agents information
Council tax band: F
Energy rating: D
Title: Freehold
In the event that a sale is agreed your conveyancer will confirm these details
Reception room
18'10 x 12'0 (5.74 x 3.66)
Dining room
13'6 x 12'0 (4.11 x 3.66)
Snug
16'0 x 9'9 (4.88 x 2.98)
Kitchen/breakfast room
16'0 x 11'10 (4.88 x 3.61)
Utility room
7'8 x 6'11 (2.33 x 2.12)
Office
13'6 x 12'0 (4.11 x 3.66)
Downstairs shower room
8'1 x 6'11 (2.47 x 2.10)
Bedroom one
20'11 x 12'1 (6.37 x 3.69)
En-suite
7'6 x 6'11 (2.29 x 2.12)
Bedroom two
13'6 x 12'0 (4.11 x 3.66)
Bedroom three
12'0 x 9'1 (3.66 x 2.77)
Bedroom four
15'0 x 7'10 (4.57 x 2.12)
Shower room
7'11 x 6'4 (2.41 x 1.94)
Double garage
29'1 x 20'6 (8.86 x 6.25)
Summer house
11'6 x 9'2 (3.50 x 2.62)
Store
9'0 x 6'7 (2.75 x 2.00)<br /><br />
Property info
For more information about this property, please contact
Beals - Bitterne, SO18 on +44 23 8065 8459 * (local rate)
Disclaimer
Property descriptions and related information displayed on this page, with the exclusion of Running Costs data, are marketing materials provided by Beals - Bitterne, and do not constitute property particulars. Please contact Beals - Bitterne for full details and further information. The Running Costs data displayed on this page are provided by PrimeLocation to give an indication of potential running costs based on various data sources. PrimeLocation does not warrant or accept any responsibility for the accuracy or completeness of the property descriptions, related information or Running Costs data provided here.




























.png)
